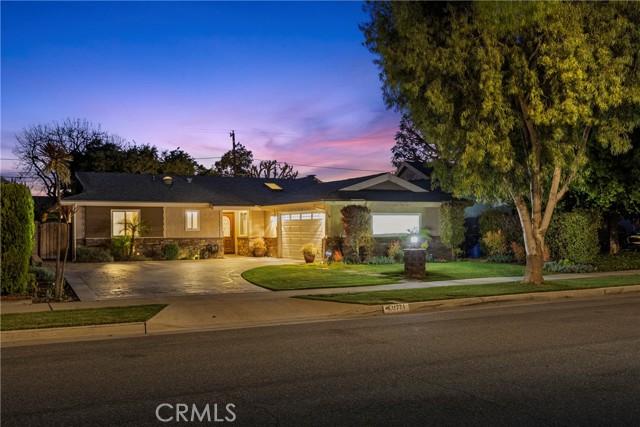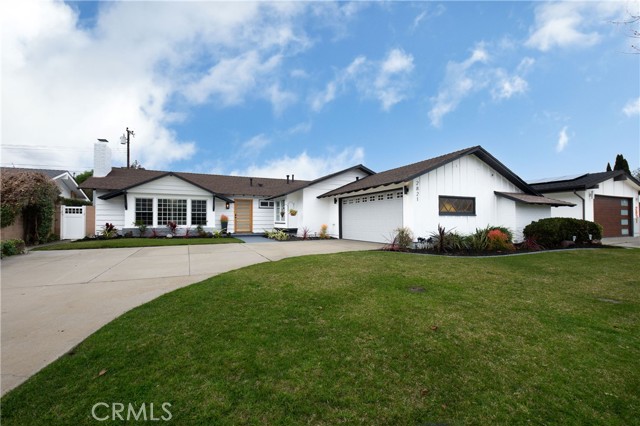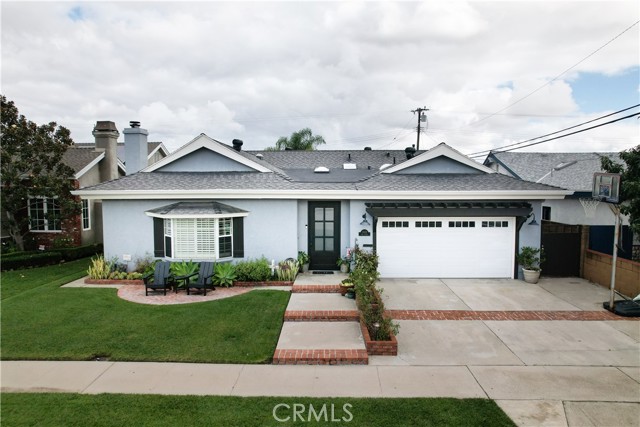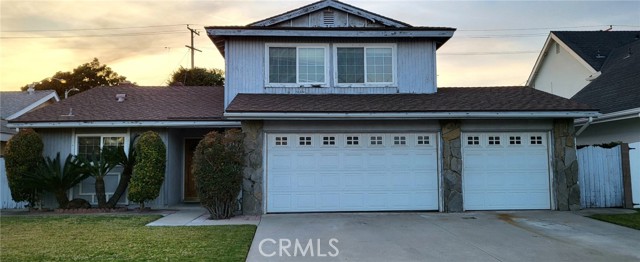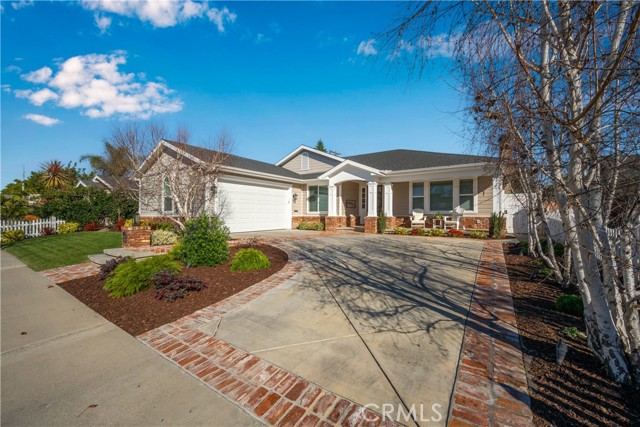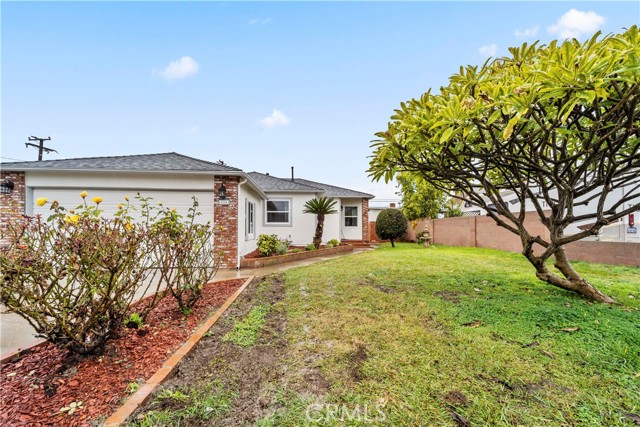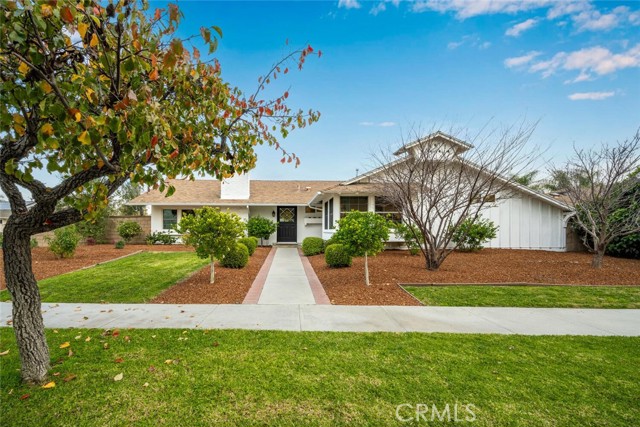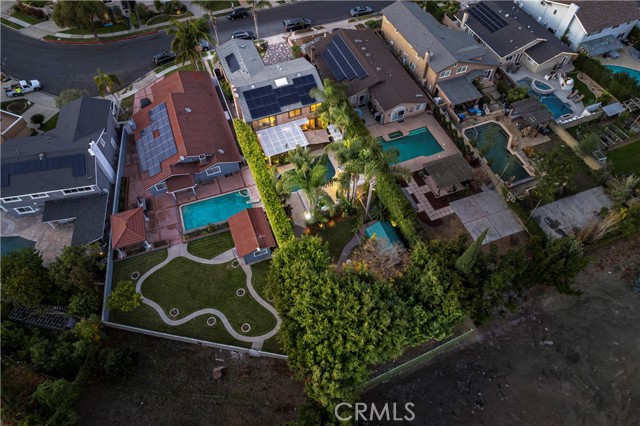9952 Maple Street, Los Alamitos, CA
Property Detail
- Active
Property Description
Mid-Century Los Alamitos 4/2 on an over-sized cul-de-sac lot! Walk to award winning Los Alamitos schools kidnergarten thru High School. This great home has so many amazing features that are unheard of in Los Alamitos; two - 2 car garages, separate pool yard and grass yard and great mid-century appeal. The lot size of 9198 sq feet enables you to use all the lot for various purposes. The over-sized detached two car garage has three doors to maximize use and a large attic for all your storage needs. The attached two car garage has direct access to the home and could possibly be converted into a family room/dining area should you want. The kitchen was upgraded years ago with custom cabinetry, a great pantry and Corian counters. The kitchen has a cut-out to the living room and also a large breakfast bar so entertaining can happen easily. The master bedroom is extra large and overlooks the backyard pool area. The 3 other bedrooms are standard size with large windows for lots of natural lighting. Inside laundry area off of the kitchen makes for a delightful place to do your chores. An enclosed sun room off of the living area makes for an easy way to watch people swimming in the sparkling pool. The gated grass yard is private and separate from the pool yard so having parties or separating pets can happen easily. Walk to local stores, restaurants, parks and schools within minutes.
Property Features
- Gas Range
- Gas Range
- Mid Century Modern Style
- Double Door Entry
- Stucco Exterior
- Block Fence
- Masonry Fence
- Wood Fence
- Fireplace Living Room
- Carpet Floors
- Raised
- Central Heat
- Forced Air Heat
- Central Heat
- Forced Air Heat
- Block Walls
- Ceiling Fan(s)
- Open Floorplan
- Pantry
- Unfurnished
- Direct Garage Access
- Driveway
- Concrete
- Garage
- Garage Faces Front
- Garage - Three Door
- Concrete Patio
- Deck Patio
- Enclosed Patio
- Private Pool
- In Ground Pool
- Tile Pool
- Composition Roof
- Public Sewer Sewer
- Neighborhood View
- Pool View
- Public Water

