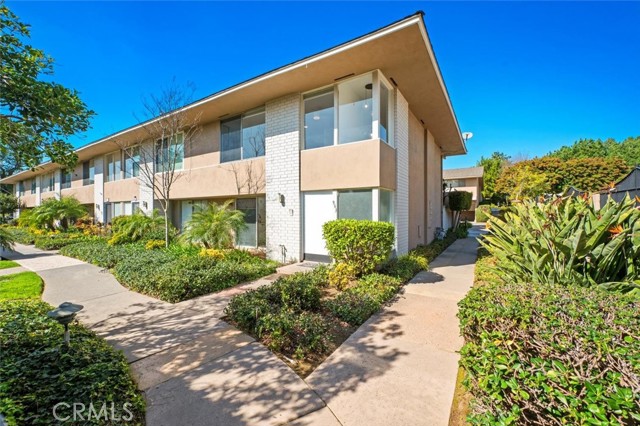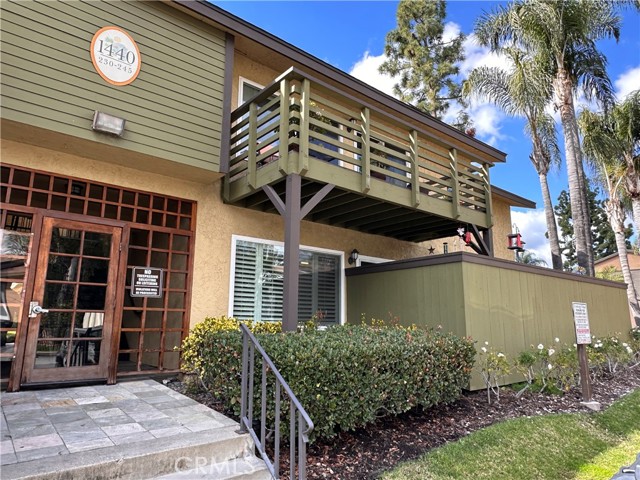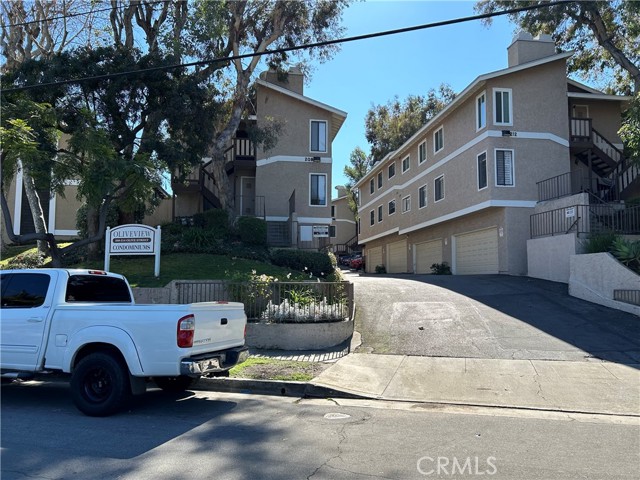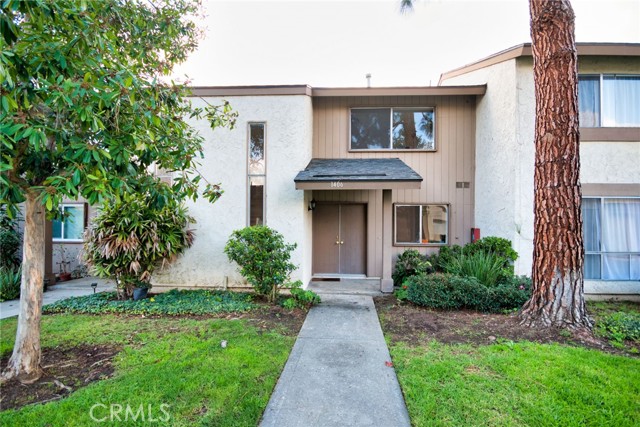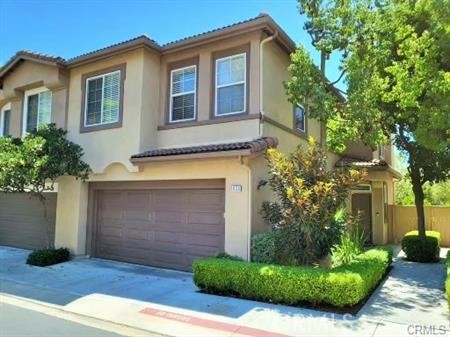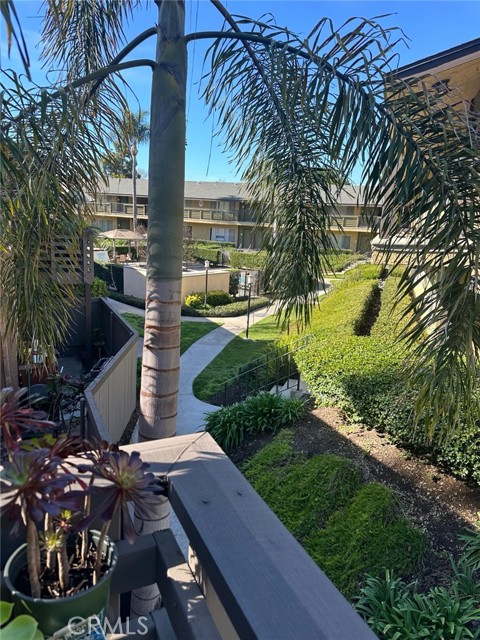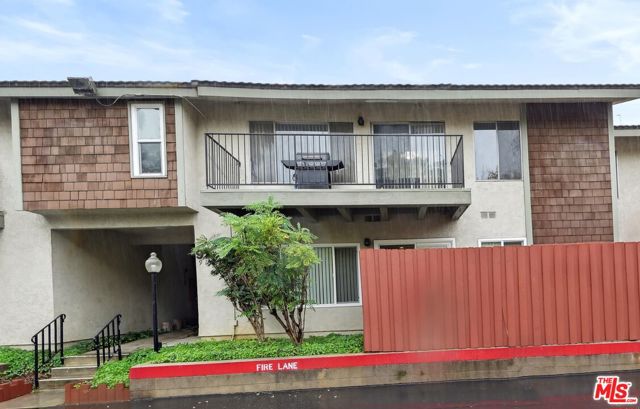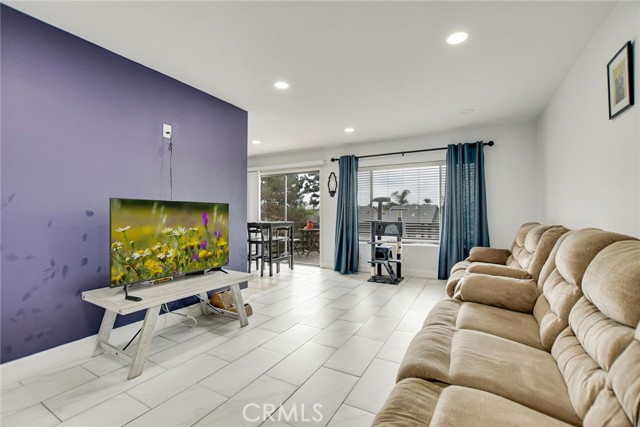981 Imperial La Habra, CA
Property Detail
- Active
Property Description
Move-in ready, light and bright, end unit with Master Suite, full master bathroom and additional 1/2 guest bathroom. Spacious open floor plan with 900 sq. ft. of living space. Lots of updates and upgrades which include new two tone interior paint throughout, new vinyl kitchen floor and new carpet and padding throughout. Newer stainless steel faced dishwasher and newer 40 gallon water heater. Attached oversized (505 sq. ft.) 2 car garage with direct access to the unit, new epoxy floor surface and lots of built-in storage cabinets and shelves. Spacious open living room with vaulted ceiling and adjacent dining area with pass-through window to the kitchen. The fireplace has a beautiful tiled surround and a custom mantle and patio view through a sliding glass door that brings in lots of natural light. Newly painted kitchen cabinets with lots of counter space and a pass-through window to the dining area. Huge master suite loft with vaulted ceiling, mirrored closet doors and adjacent master bathroom. Additional features include: Central air-conditioning, kitchen planter window, custom made window sills and automatic garage door opener. Washer & dryer hook-ups are located on a raised landing in the garage. This end unit location gives you the advantage of no one living above or below you and only 1 common wall, in addition there's the benefit of having 7 guest parking spaces and the mailbox right next to the unit. The association has tennis court, pool and spa, when open. Conveniently located near tons of local shopping, dining, and entertainment.
Property Features
- Dishwasher
- Disposal
- Gas Range
- Gas Water Heater
- Dishwasher
- Disposal
- Gas Range
- Gas Water Heater
- Contemporary Style
- Central Air Cooling
- Stucco Exterior
- Fireplace Living Room
- Fireplace Gas
- Carpet Floors
- Vinyl Floors
- Slab
- Forced Air Heat
- Natural Gas Heat
- Forced Air Heat
- Natural Gas Heat
- Cathedral Ceiling(s)
- Open Floorplan
- Tile Counters
- Direct Garage Access
- Garage
- Garage Faces Rear
- Garage - Single Door
- Garage Door Opener
- Guest
- Patio Patio
- Association Pool
- Gunite Pool
- In Ground Pool
- Composition Roof
- Public Sewer Sewer
- Association Spa
- Gunite Spa
- In Ground Spa
- Public Water

