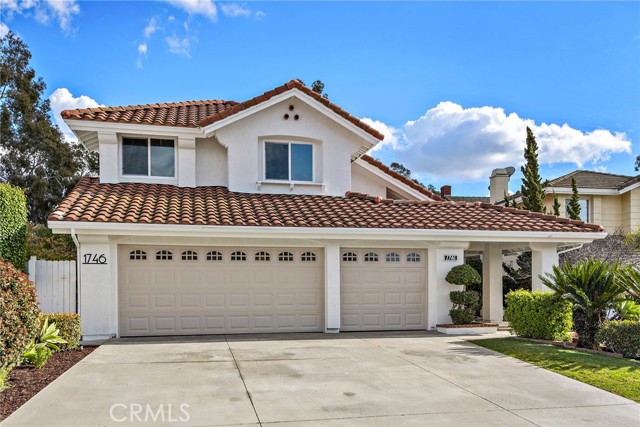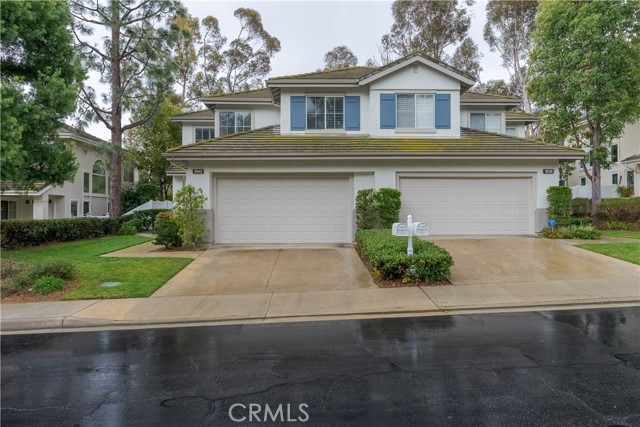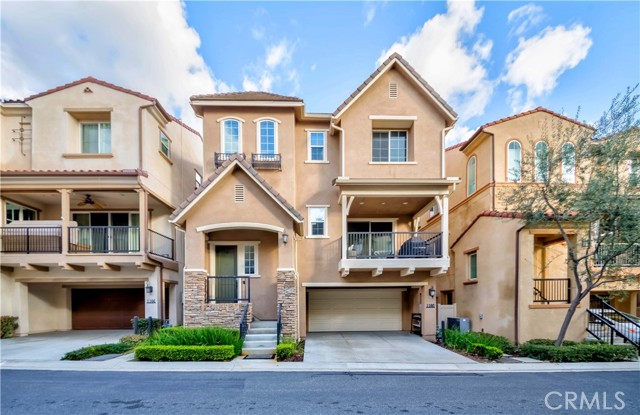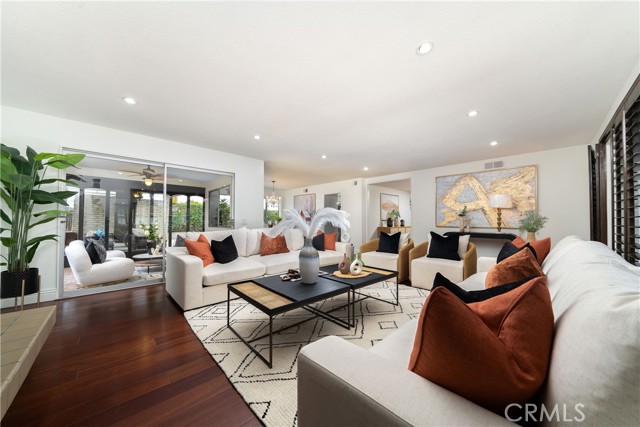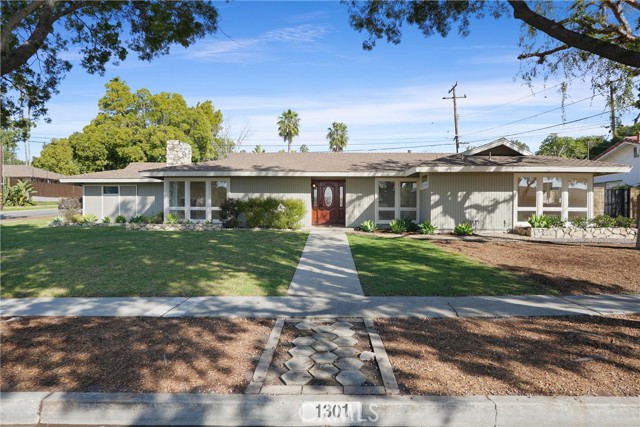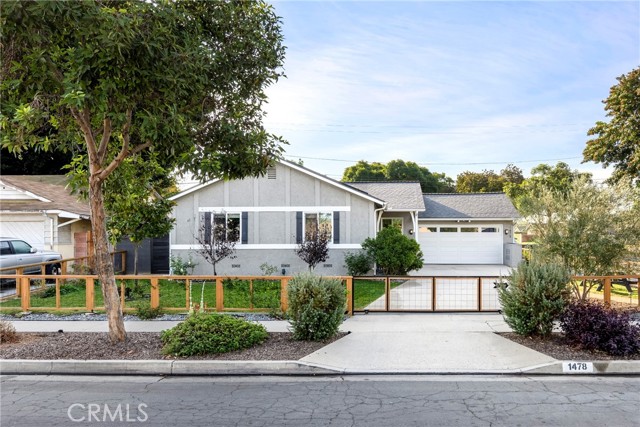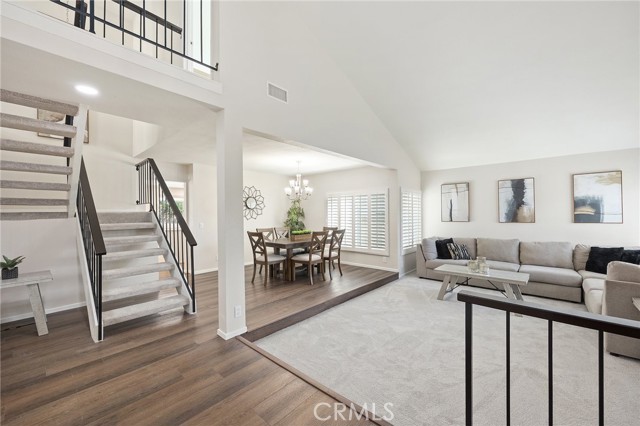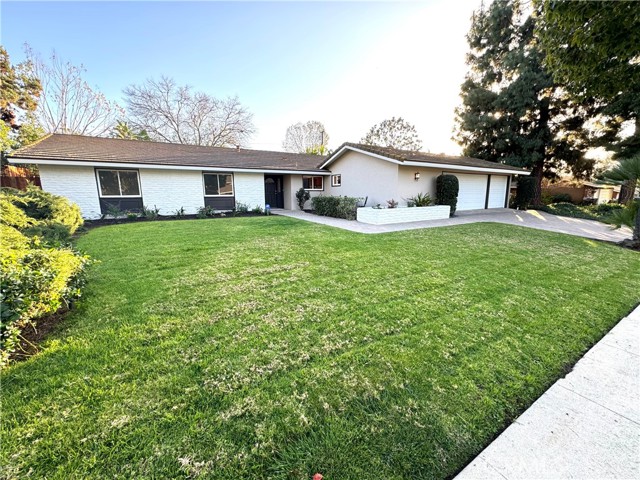814 Glenwood Fullerton, CA
Property Detail
- Active
Property Description
Don’t miss out on this 3-bedroom 2.5 bath upscale attached single family residence, tucked away in the highly desired Glenwood community located within the Sunny Hills High School District. Adjacent to a serene greenbelt and located in a cul-de-sac, this unit has a 2-car attached garage with direct access to the upper level along with additional driveway parking. From the main entry proceed to the lower level featuring Living room with fireplace, recessed lighting, crown molding and plenty of natural lighting. The Kitchen has stainless appliances, coffered ceiling, walk-in pantry, and a breakfast bar with beautiful unique pendant lighting along with ample dining area. There is a separate dedicated laundry room adjacent to the kitchen. Enjoy outdoor living space through two sliding doors from dining area and living room leading to private fenced patio. The upper level has two spacious bedrooms and guest bath, Master bedroom with ensuite bath, dual sinks, vanity area and walk-in closet along with an additional closet in the Master bedroom. HOA includes Pool, Clubhouse, roof, and exterior maintenance. This home is located close to the vibrant downtown life in Fullerton, Fullerton College, the transportation depot and easy access to the 91 freeway. Welcome Home!
Property Features
- Dishwasher
- Disposal
- Gas Range
- Microwave
- Water Heater
- Water Line to Refrigerator
- Dishwasher
- Disposal
- Gas Range
- Microwave
- Water Heater
- Water Line to Refrigerator
- Central Air Cooling
- Sliding Doors
- Wood Fence
- Fireplace Living Room
- Carpet Floors
- Laminate Floors
- Central Heat
- Fireplace(s) Heat
- Central Heat
- Fireplace(s) Heat
- Built-in Features
- Ceiling Fan(s)
- Coffered Ceiling(s)
- Crown Molding
- Granite Counters
- Pantry
- Recessed Lighting
- Storage
- Direct Garage Access
- Garage
- Patio Patio
- Community Pool
- Public Sewer Sewer
- Neighborhood View
- Park/Greenbelt View
- Public Water
- Shutters

