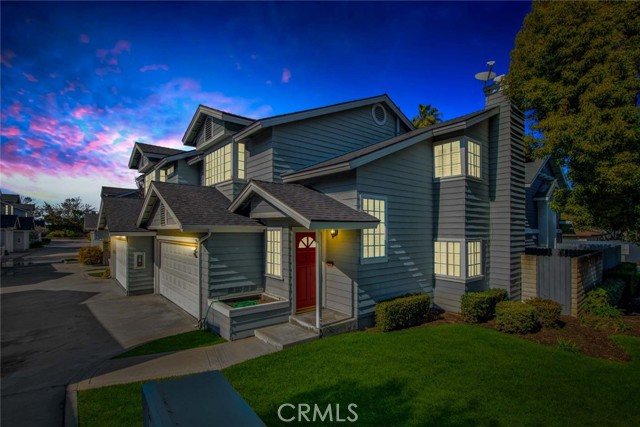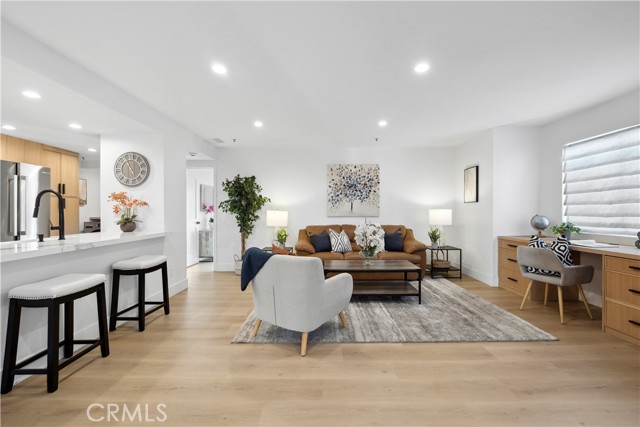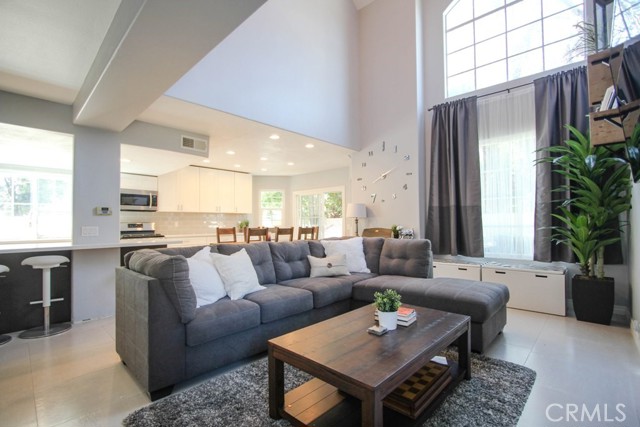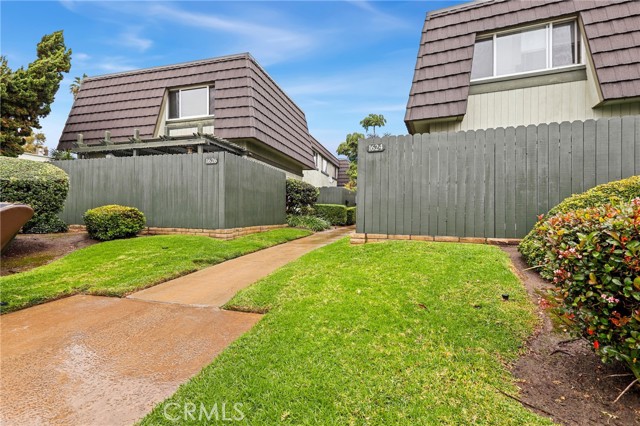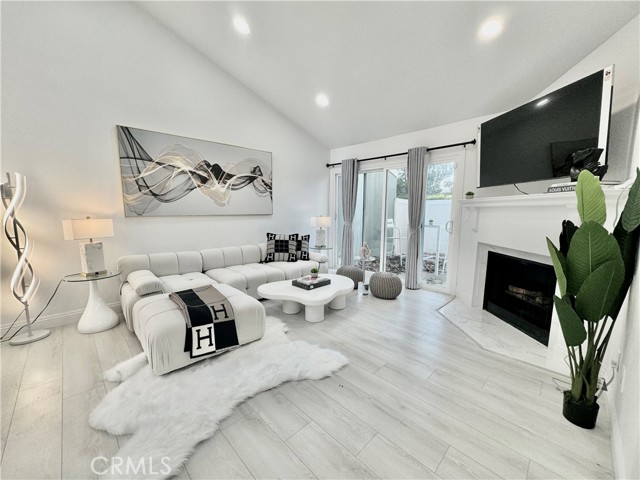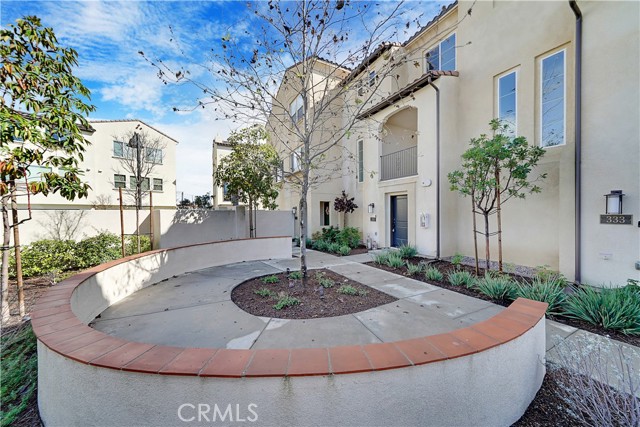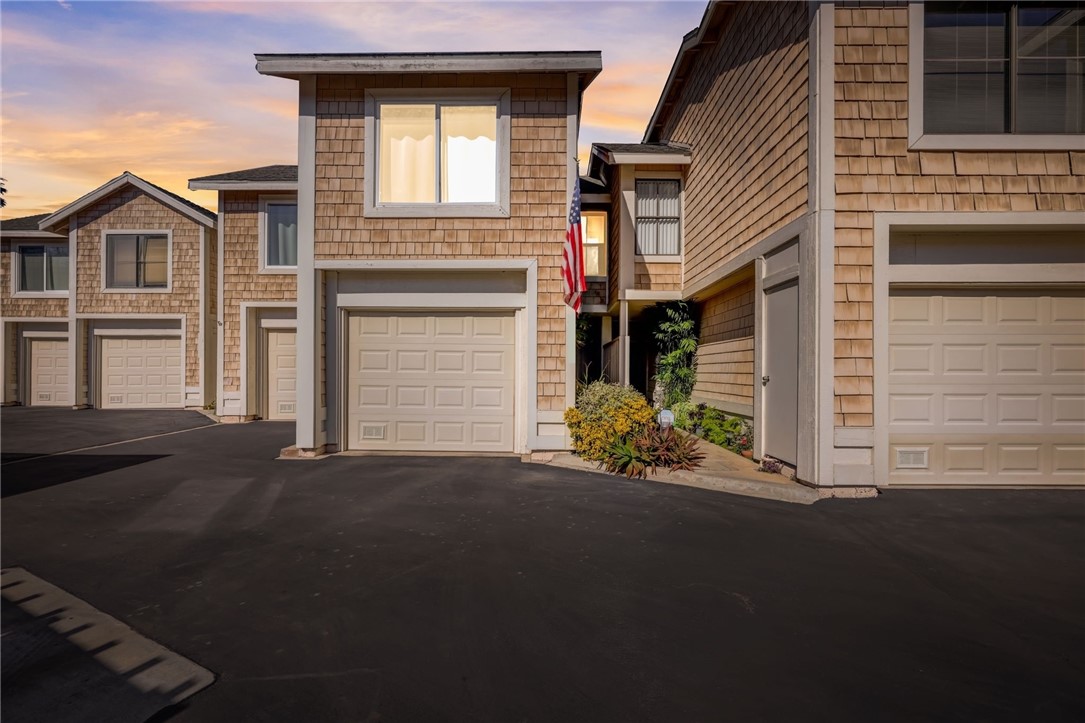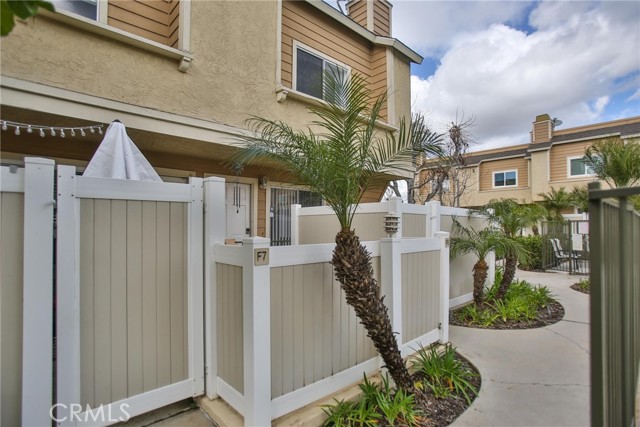810 Baker Street, Costa Mesa, CA
Property Detail
- Active
Property Description
Discover luxury living in this exceptionally upgraded, turnkey condo nestled in the exclusive Knowleton Manor, a private 20-unit HOA in the heart of Costa Mesa. The rare combination of style, comfort, and modern amenities make this spacious condo the perfect sanctuary to call home. Upon entering, you'll be captivated by the inviting open floor plan, filled with an abundance of natural light. The living room offers a seamless transition to the charming patio balcony, where you can enjoy sipping your morning coffee or winding down after a long day. Featuring two generously-sized bedrooms and two elegantly-appointed bathrooms. The versatile den/office, equipped with a sink and vanity, easily transforms into a 3rd bedroom or a chic workspace tailored to your needs. The sophisticated primary suite is your private retreat, boasting a tranquil balcony with a storage closet, and a luxurious primary bathroom showcasing a brand new shower, captivating stone tile accents, and a modern vanity top. At the heart of this stunning home lies the gourmet kitchen, a culinary enthusiast's dream, complete with new appliances, new cabinets, countertops, and tasteful lighting. Entertaining family and friends becomes a delight in this thoughtfully designed space. Other notable features include durable laminate flooring throughout, plantation shutters adding a touch of elegance, and ample storage for your convenience. Safety and security are paramount, as evidenced by the gated underground parking for two vehicles and a secure entrance to the complex.
Property Features
- Dishwasher
- Disposal
- Gas Oven
- Gas Range
- Gas Water Heater
- Microwave
- Dishwasher
- Disposal
- Gas Oven
- Gas Range
- Gas Water Heater
- Microwave
- Victorian Style
- Central Air Cooling
- Sliding Doors
- Vinyl Fence
- Fireplace Living Room
- Baseboard Heat
- Central Heat
- Fireplace(s) Heat
- Baseboard Heat
- Central Heat
- Fireplace(s) Heat
- Balcony
- Cathedral Ceiling(s)
- Ceiling Fan(s)
- High Ceilings
- Living Room Balcony
- Open Floorplan
- Stone Counters
- Storage
- Wet Bar
- Assigned
- Controlled Entrance
- Guest
- Parking Space
- Subterranean
- Composition Roof
- Public Sewer Sewer
- Public Water
- Plantation Shutters
- Screens

