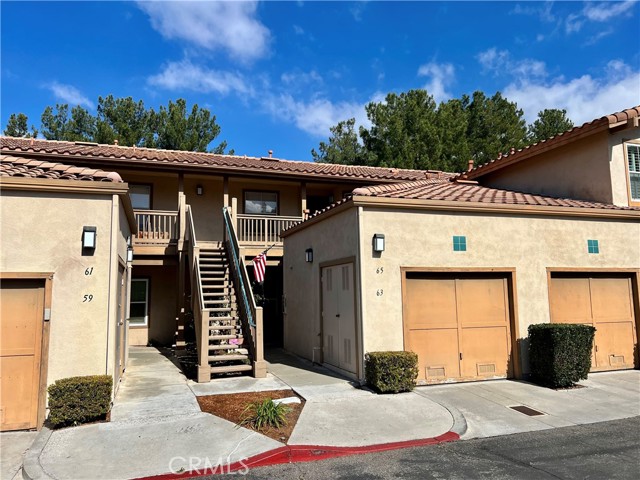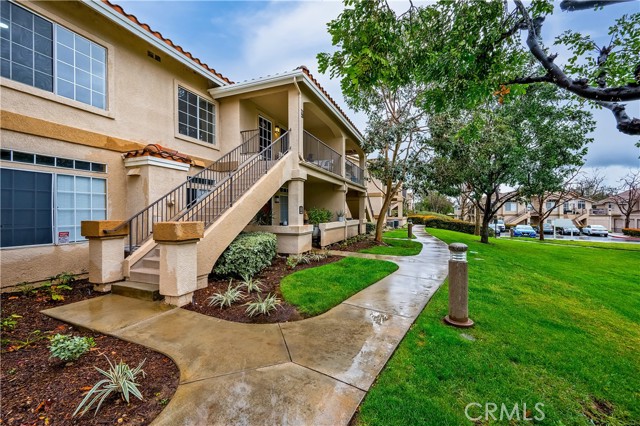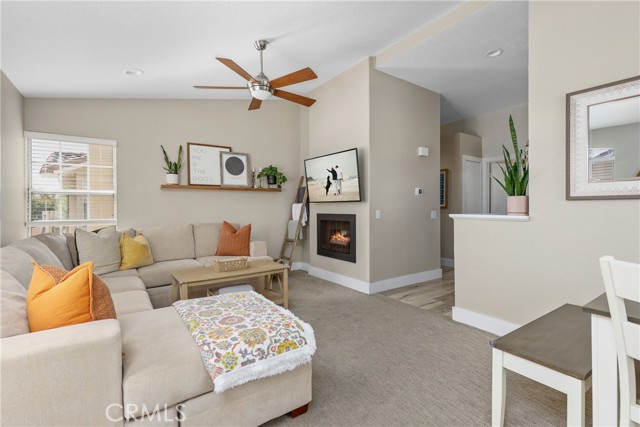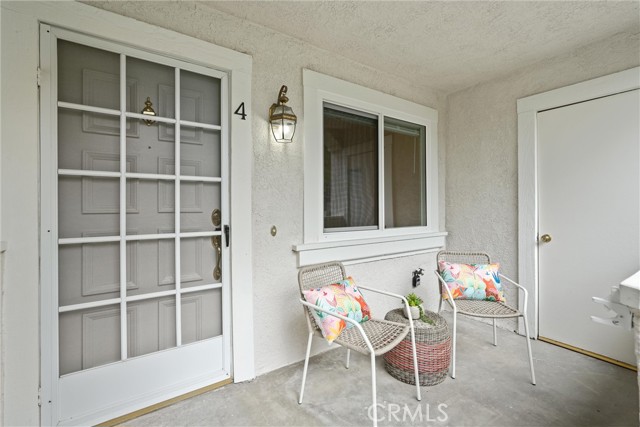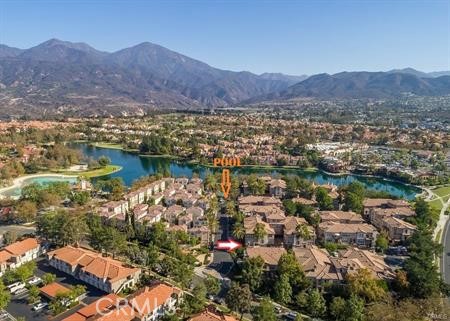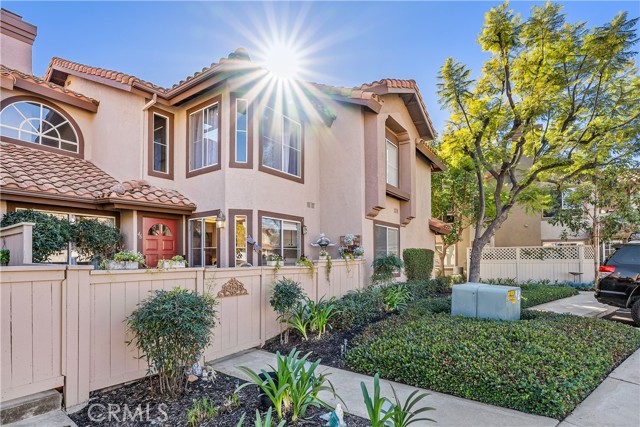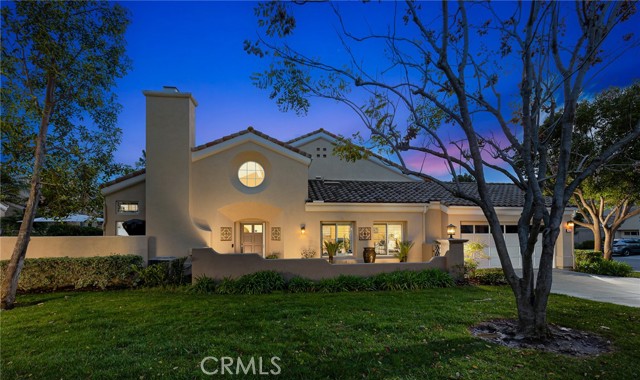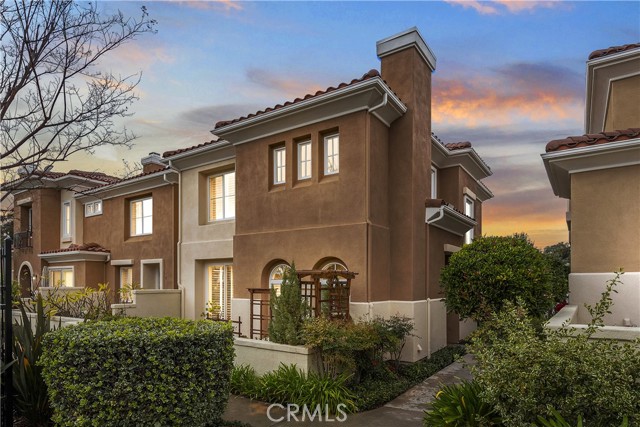75 Fuente Rancho Santa Margarita, CA
Property Detail
- Back-Offers
Property Description
Splendid Townhome Beauty! The most popular model in the Sought after Tierra Linda Tract with Wilderness Views! Enter into the Expansive Living Room with Cathedral Ceilings, Hardwood Flooring and carpet downstairs, Light Beige Paint, Plantation Shutters. and dining area. Large Kitchen with Tiled Counters, Whitewash Cabinets, Stainless Steel appliances, Trash Compactor, and lots of storage. Large tiled Counter for families to gather. Kitchen looks out to Wilderness Area with large trees that keep the back area Shady in the summer. Family Room has hard wood flooring, Light Tan Paint and White Brick Fireplace. Go out to Enclosed patio with custom Brick Flooring, built in planter with Stucco walls and Vinyl fencing. Downstairs Bath has blue/ teal paint with updated mirror and lighting and cabinet is a warm brown. Upstairs has Enormous carpeted Master Bedroom, with custom Blue and Grey toned walls, neutral Carpet and Plantation shutters, with views of Trees and wilderness area. Adjoining Master Bath with porcelain Tiled Flooring, whitewash cabinets, Beautiful Blue Paint, Updated lighting, remodeled Bathtub with large window, and Walk in Closet. Cross the Catwalk to the 2 end rooms both carpeted one with Grey paint and the other with teal blue. 2nd upstairs bath has Tiled floor whitewash cabinets, and updated lighting, 2 Car Garage, + 2 Car Driveway, on a single loaded Street so plenty of parking. Area has Distinguished Schools, Arroyo Vista K-8, Restaurants, Shopping, Lake Walk, Beach Club, Outdoor BBQ, Hiking and Biking, Pools, Dog Park, Dog Park, Tennis Courts, Low Taxes, No Mello Roos.
Property Features
- Dishwasher
- Disposal
- Gas Oven
- Gas Cooktop
- Microwave
- Refrigerator
- Water Heater
- Dishwasher
- Disposal
- Gas Oven
- Gas Cooktop
- Microwave
- Refrigerator
- Water Heater
- Central Air Cooling
- Drywall Walls Exterior
- Stucco Wall Fence
- Vinyl Fence
- Fireplace Family Room
- Fireplace Gas
- Carpet Floors
- Wood Floors
- Slab
- Central Heat
- Forced Air Heat
- Natural Gas Heat
- Fireplace(s) Heat
- Central Heat
- Forced Air Heat
- Natural Gas Heat
- Fireplace(s) Heat
- Cathedral Ceiling(s)
- Ceramic Counters
- Tile Counters
- Direct Garage Access
- Driveway
- Concrete
- Garage
- Garage Faces Front
- Garage - Two Door
- Brick Patio
- Enclosed Patio
- Patio Patio
- Association Pool
- Community Pool
- Spanish Tile Roof
- Private Sewer Sewer
- Association Spa
- Community Spa
- Heated Spa
- Canyon View
- Meadow View
- Panoramic View
- Trees/Woods View
- Valley View
- Public Water
- Plantation Shutters

