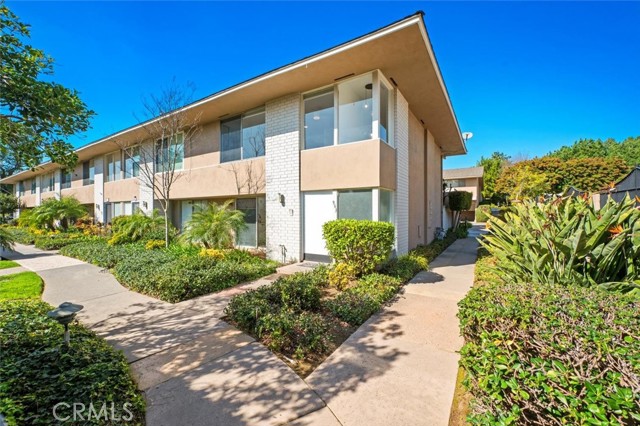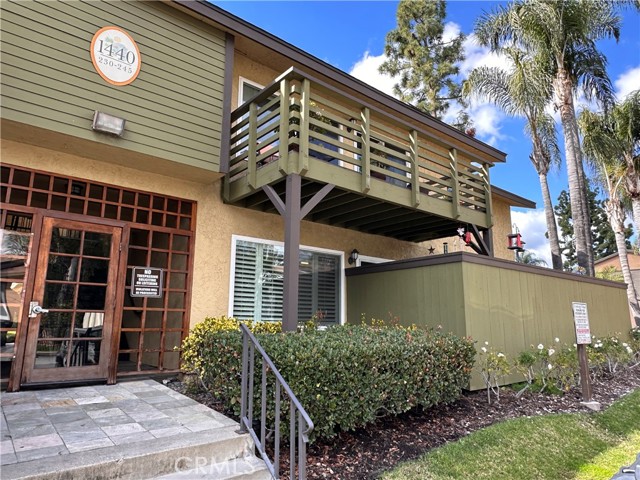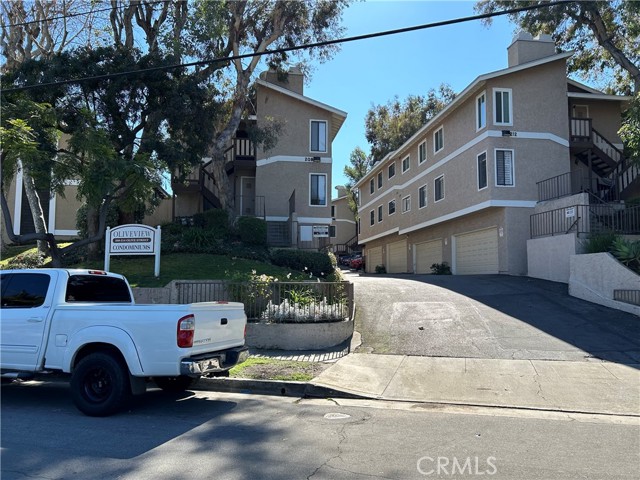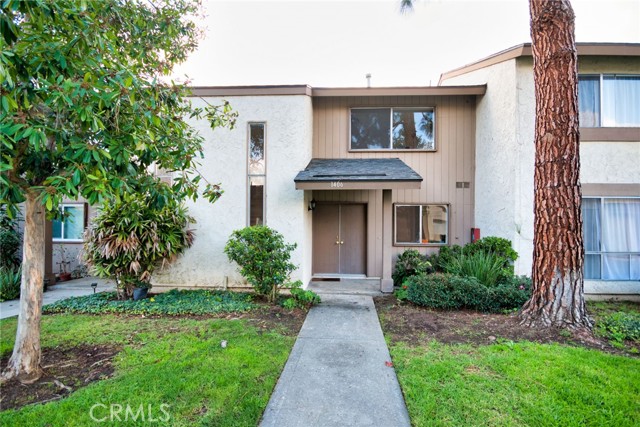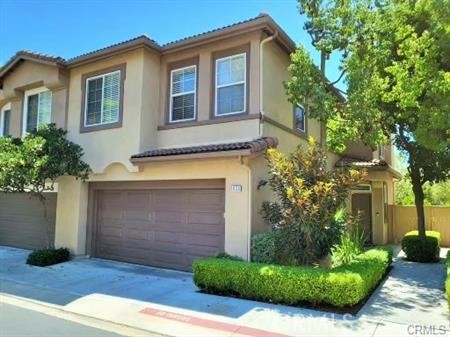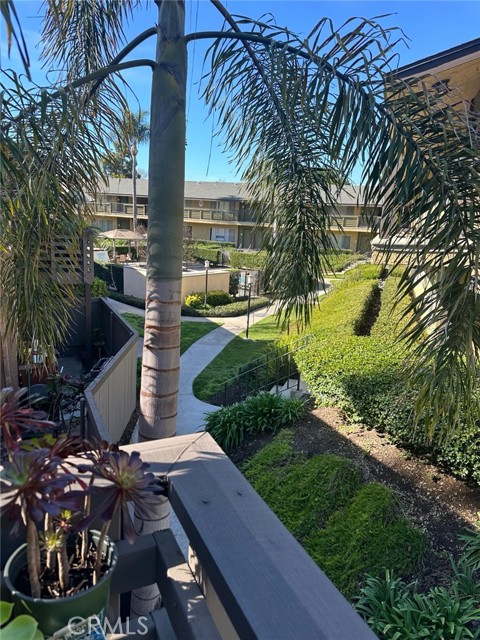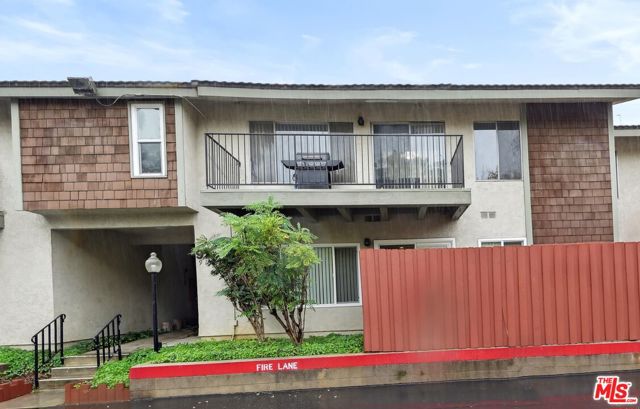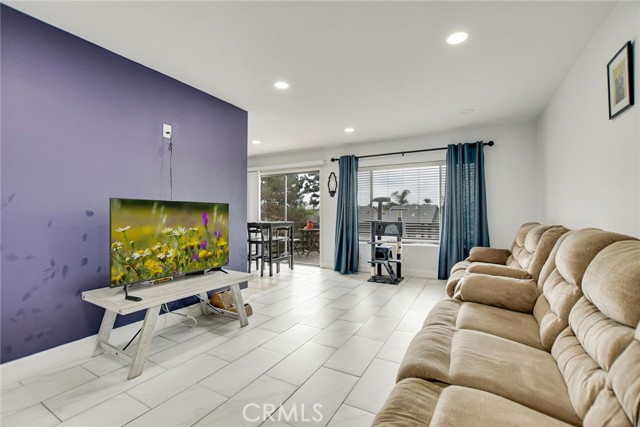720 Lambert Road, La Habra, CA
Property Detail
- Active
Property Description
Come live “on vacation” in the only 1 bedroom, ground level condominium on the market in La Habra today ~ with no neighbors above or below you, in a gated community, steps away from one of 2 association pools, in a tropical setting! This darling condo offers a gorgeous private patio with newer vinyl fencing, newer windows & slider door, tons of closet storage, upgraded laminate wood flooring, scraped ceilings, decorator paint, central air & heat, recessed lighting, a bright, light & airy open floor plan, a step-in pantry, a breakfast counter, separate dining area, an extra large bedroom, wall-to-wall closets, a separate hall closet, ceiling fans, a private location, an assigned covered parking stall with an extra large additional storage area and guest parking inside the gates! Best of all is that you can access this Mira Vista Community condo without having to climb stairs if you choose, which is perfect not only for occupants with limited mobility and those with small children, but even for those who prefer not to climb stairs if at all possible. Did I mention that the lowest Association dues in town ($276.70) not only pay for maintenance of the gate and roofs, 2 association pools, a spa, 4 convenient & super clean community laundry rooms but covers water, gas, trash & fire insurance. As a bonus, this property is conveniently located in A rated Fullerton Joint Union School District and is within minutes from the 57, 60 and 5 Freeways and public transportation & shopping. Come see this gem before someone else takes your vacation spot.
Property Features
- Disposal
- Gas Range
- Water Heater Central
- Disposal
- Gas Range
- Water Heater Central
- Central Air Cooling
- Sliding Doors
- Drywall Walls Exterior
- Stucco Exterior
- Vinyl Fence
- Fireplace None
- Laminate Floors
- Concrete Perimeter
- Slab
- Central Heat
- Central Heat
- Bar
- Ceiling Fan(s)
- Open Floorplan
- Pantry
- Storage
- Assigned
- Built-In Storage
- Detached Carport
- Controlled Entrance
- Guest
- See Remarks
- Association Pool
- In Ground Pool
- Common Roof Roof
- Rolled/Hot Mop Roof
- Tile Roof
- Public Sewer Sewer
- Mountain(s) View
- Peek-A-Boo View
- Trees/Woods View
- Public Water
- Double Pane Windows

