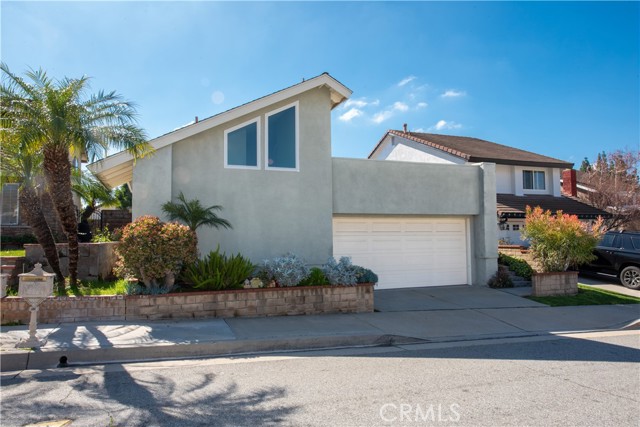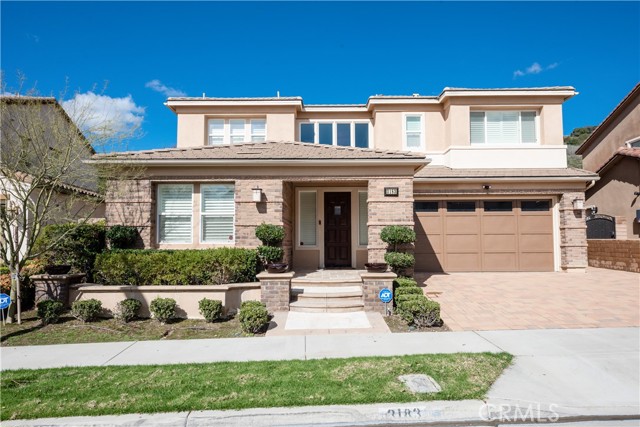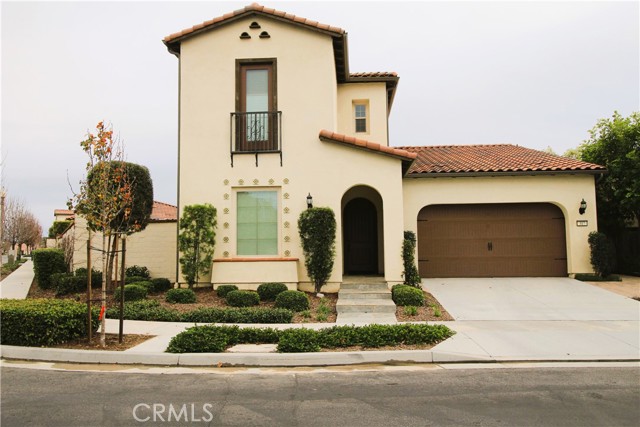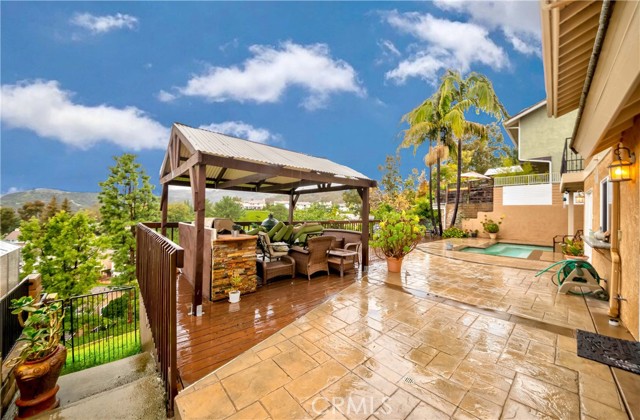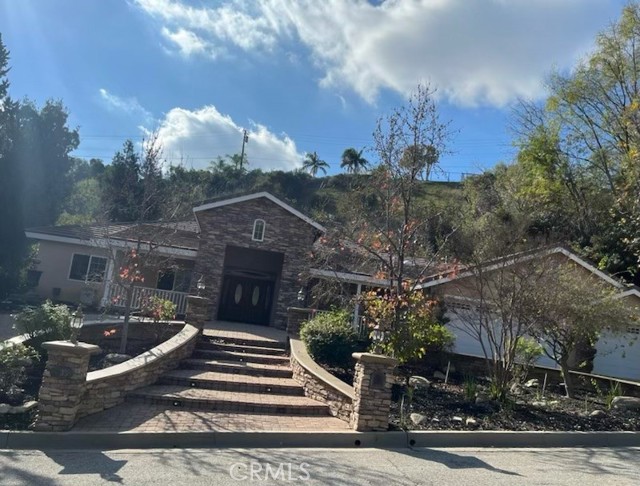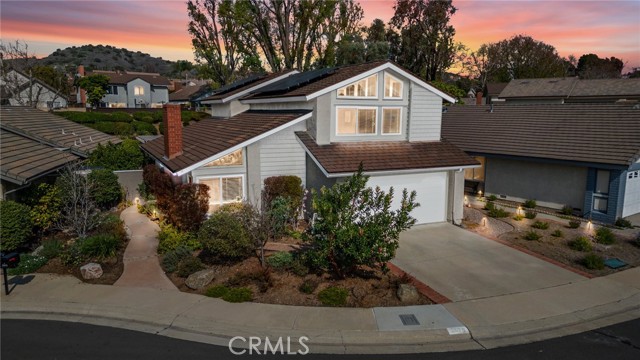644 Olive Ave Brea, CA
Property Detail
- Active
Property Description
This adorable home in Brea has just been remodeled and is completely move-in ready! Boasting tons of curb appeal with new exterior paint & an expansive front lawn, walk through this home's covered front porch entry into a charming foyer w/ a built-in wood bench, trendy wall hooks and a tasteful coffered accent wall. The fully renovated interior features a bright & open floor plan with all new vinyl plank & tile flooring, recessed lighting, designer fixtures, quartz counters and white shaker cabinets throughout. The spacious living area includes a lovely bay window looking out over the front yard and a modern stucco fireplace w/ a custom wood mantle. The open concept kitchen showcases beautiful grey quartz counters, an eat-in center island, counter-to-ceiling designer tile backsplash and brand new stainless steel appliances including a Smart Wi-Fi/voice operated oven. Both remodeled bathrooms also feature gorgeous designer tile shower walls, decor mirrors and modern vanity lights, with the primary en-suite bath boasting dual shower heads. Outside, the wraparound backyard is lined with tall hedges for privacy and includes a spacious open patio & large L-shaped lawn. The home's central location also offers easy access to the surrounding highly-rated school district, nearby shopping centers, Brea Mall, Junior High Park and the freeway. Don't miss this opportunity!
Property Features
- Dishwasher
- Disposal
- Gas Oven
- Gas Range
- Microwave
- Self Cleaning Oven
- Warming Drawer
- Water Heater
- Dishwasher
- Disposal
- Gas Oven
- Gas Range
- Microwave
- Self Cleaning Oven
- Warming Drawer
- Water Heater
- Central Air Cooling
- Mirror Closet Door(s)
- Panel Doors
- Sliding Doors
- Block Fence
- Partial Fence
- Wood Fence
- Wrought Iron Fence
- Fireplace Living Room
- Tile Floors
- Vinyl Floors
- Fireplace(s) Heat
- Forced Air Heat
- Natural Gas Heat
- Fireplace(s) Heat
- Forced Air Heat
- Natural Gas Heat
- Built-in Features
- Ceiling Fan(s)
- Open Floorplan
- Pantry
- Quartz Counters
- Recessed Lighting
- Stone Counters
- Direct Garage Access
- Driveway
- Driveway - Combination
- Garage
- Garage Faces Front
- Garage - Single Door
- Brick Patio
- Concrete Patio
- Covered Patio
- Patio Patio
- Patio Open Patio
- Porch Patio
- Front Porch Patio
- See Remarks Patio
- Wrap Around Patio
- Composition Roof
- Public Sewer Sewer
- Public Water
- Bay Window(s)
- Casement Windows
- Double Pane Windows
- Screens

