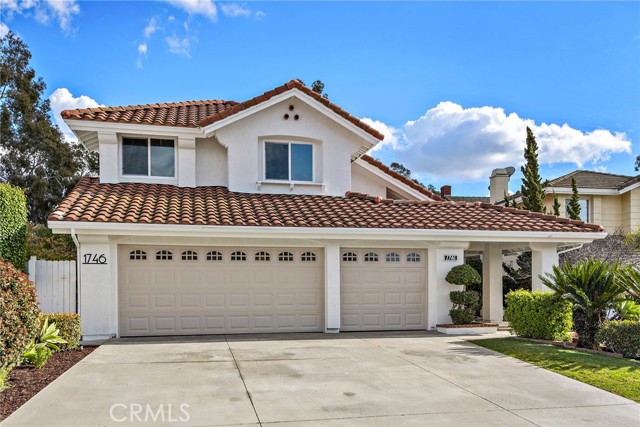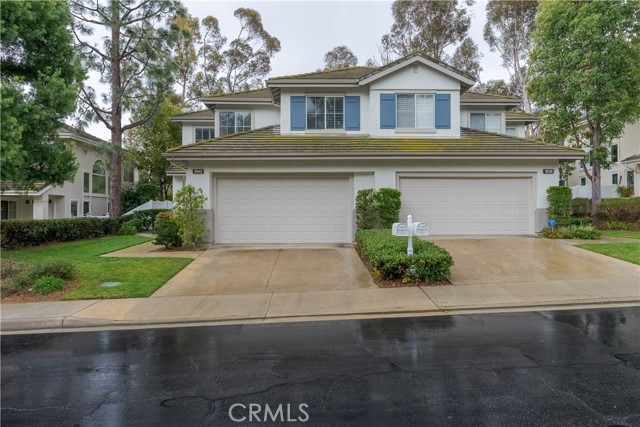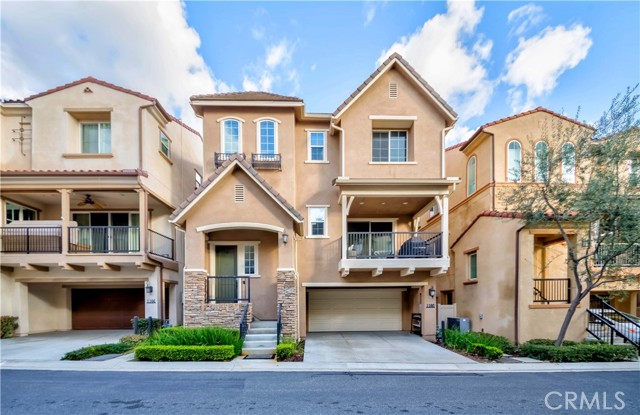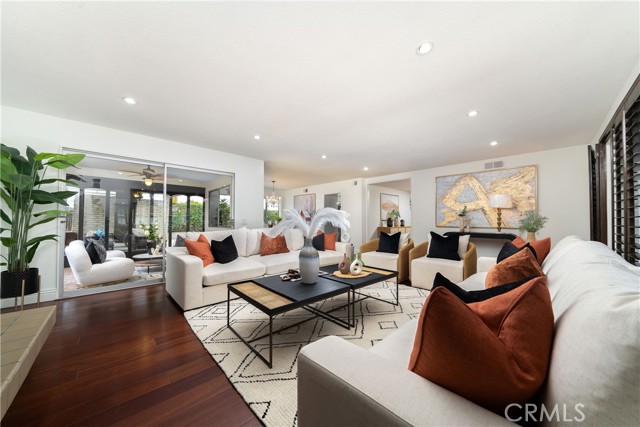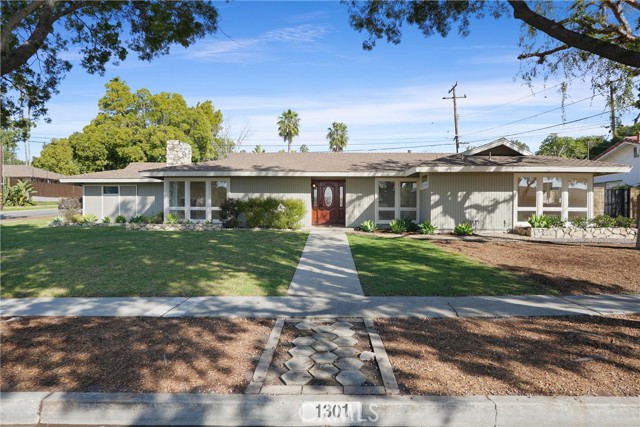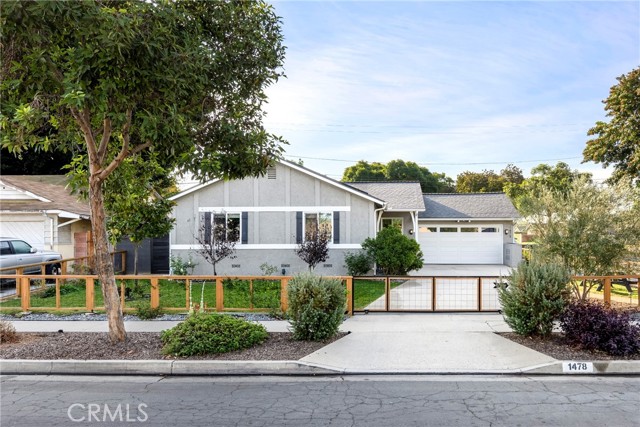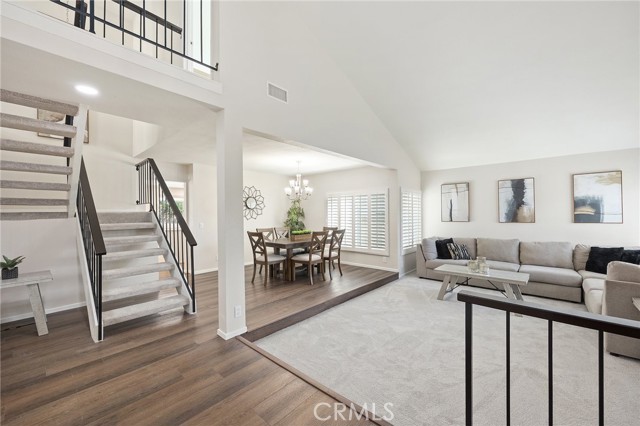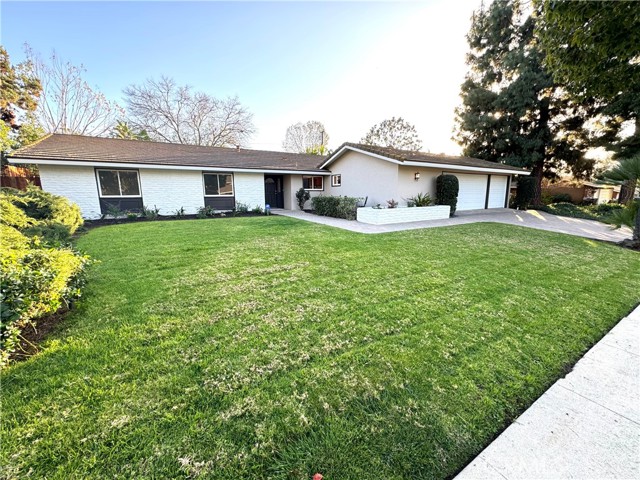601 Concord Avenue, Fullerton, CA
Property Detail
- Active
Property Description
Excellent schools-check. Designer-remodel-check. Well-maintained and solidly built with updated infrastructure-check. 601 Concord, a spectacular single-level ranch built by famed Sequoia Homes, is ready and waiting for the next owner. The curb appeal is welcoming at first glance, with the dual gable roof lines framing the entry courtyard and the new garage door with side-stacked windows. Step through the double door entry into the foyer to experience the soaring, open-beamed cathedral ceilings, luxurious Maple wood flooring, and a floor to ceiling double sided brick fireplace with view of the backyard. This home is highly upgraded with a designer kitchen open to the dining and living rooms featuring honed black granite countertops with deco subway tile backsplash, custom-built white shaker cabinets, farm sink, stainless steel appliances, five burner cooktop, abundant storage, double oven, and a breakfast area. The ideal floor plan includes a laundry room, large living room and separate family room with wet bar, two fireplaces, and a regal primary suite. Indulge in the primary suite’s double entry doors, patio slider to the backyard, open-beamed vaulted ceilings, walk-in closet, en-suite bathroom, exotic granite countertops, skylight, and an elongated walk in luxury shower. And yet, there’s more--further home upgrades include new roof, dual pane windows, central heat and air conditioning, pro-grade garage cabinetry, and large backyard with pavers and shed. This sought-after community built in the late 1970s by Sequoia Homes is well known for quality and location, being just a short distance from Cal State Fullerton, Downtown Fullerton, and with easy access to freeways, shopping and dining. The schools are some of the best in Fullerton, including Acacia Elementary and nationally recognized Troy High School. Check all of your boxes at Concord today.
Property Features
- Dishwasher
- Double Oven
- Disposal
- Gas Cooktop
- Range Hood
- Water Heater
- Dishwasher
- Double Oven
- Disposal
- Gas Cooktop
- Range Hood
- Water Heater
- Ranch Style
- Central Air Cooling
- Double Door Entry
- Panel Doors
- Stucco Exterior
- Block Fence
- Wood Fence
- Fireplace Family Room
- Fireplace Living Room
- Fireplace Gas Starter
- Fireplace See Through
- Fireplace Two Way
- Tile Floors
- Wood Floors
- Slab
- Central Heat
- Central Heat
- Cathedral Ceiling(s)
- Ceiling Fan(s)
- Granite Counters
- High Ceilings
- Open Floorplan
- Recessed Lighting
- Direct Garage Access
- Driveway
- Garage Faces Front
- Garage Door Opener
- Covered Patio
- Porch Patio
- Composition Roof
- Public Sewer Sewer
- Neighborhood View
- Public Water
- Double Pane Windows
- Skylight(s)

