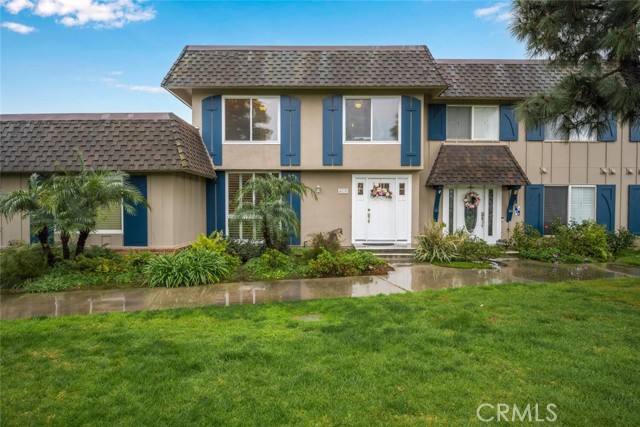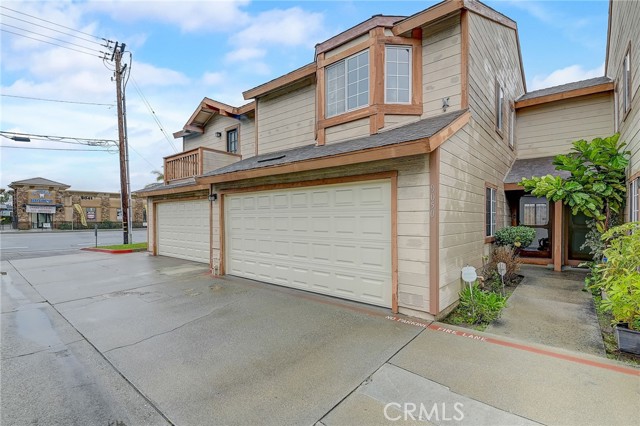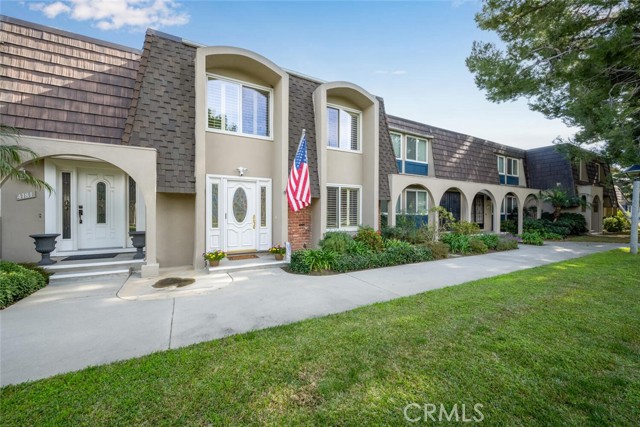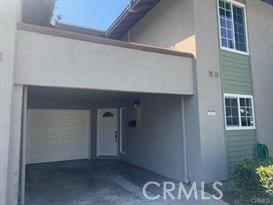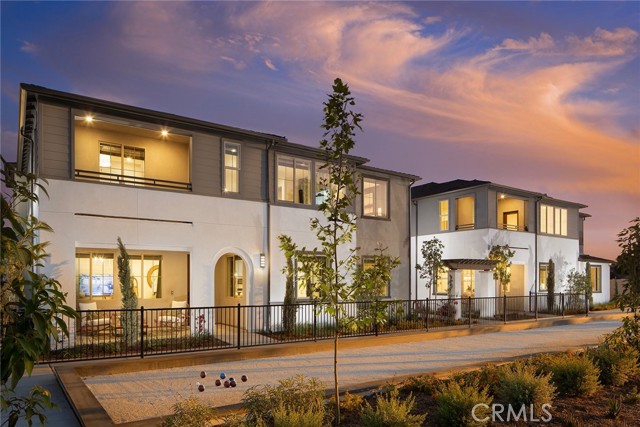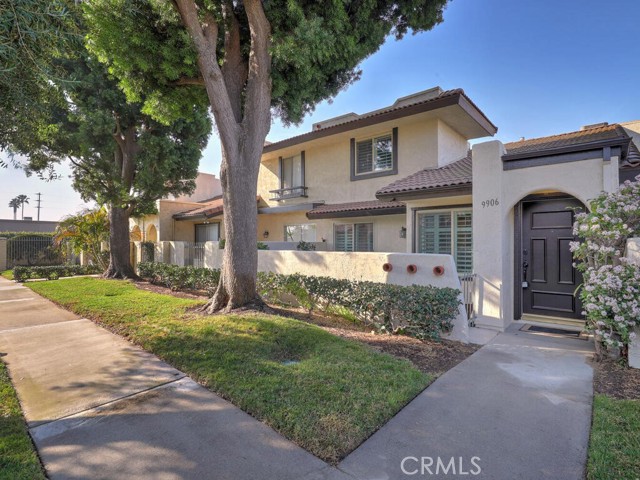5788 Laguna Way, Cypress, CA
Property Detail
- Back-Offers
Property Description
Cozy townhome located in the Monterey gated community in the city of Cypress! 2 bedroom, 2 bath 2 car. Totally remodeled fl. to ceiling. Over 60k in upgrades including laminate and ceramic tile flooring, with crown molding. The all new and expanded kitchen boasts beautiful maple cabinetry with granite counter tops and stainless steel appliances with under cabinet lighting and oversized stainless steel sink. All ceilings are scraped of acoustics with recessed lights and fans installed in every room, Nest climate control system with tankless water heater unit, and upgraded dual pane windows and doors throughout the unit. All the bathrooms have been tastefully remodeled with all granite topped vanities, tile and fixtures in every bathroom. Adequate sized patio area located smartly off the living room with dual french doors features beautiful flooring and peaceful area. Garage features nice epoxy flooring finish. Direct access to the 2-car garage, and laundry hook ups. Many amenities Gated and secured access, Trash pick up, Exterior maintenance and landscaping. Pools, Jacuzzi's, tennis & basketball courts and lush greenbelts. Top-rated schools including Morris Elementary, Lexington Middle School, Cypress High, & Nationally ranked Oxford Academy (testing requirements). Conveniently located to shopping, restaurants, freeways, and the Cypress Public Library, Parks & Recreation. The living space is above the garage & there is nobody above or below the end unit.
Property Features
- Dishwasher
- Disposal
- Gas Oven
- Gas Range
- Gas Cooktop
- Microwave
- Tankless Water Heater
- Dishwasher
- Disposal
- Gas Oven
- Gas Range
- Gas Cooktop
- Microwave
- Tankless Water Heater
- Mediterranean Style
- Central Air Cooling
- Brick Exterior
- Drywall Walls Exterior
- Stucco Exterior
- Fireplace None
- Tile Floors
- Wood Floors
- Central Heat
- Central Heat
- Balcony
- Ceiling Fan(s)
- Crown Molding
- Granite Counters
- Living Room Deck Attached
- Open Floorplan
- Recessed Lighting
- Garage
- Garage Door Opener
- Deck Patio
- Enclosed Patio
- Tile Patio
- Association Pool
- In Ground Pool
- Spanish Tile Roof
- Public Sewer Sewer
- Association Spa
- In Ground Spa
- Public Water
- Blinds
- Double Pane Windows

