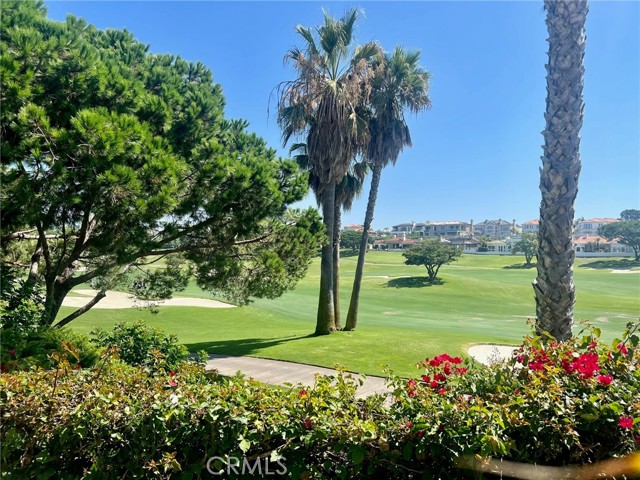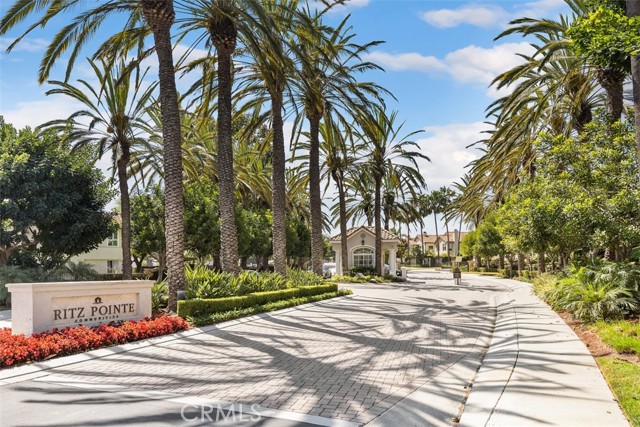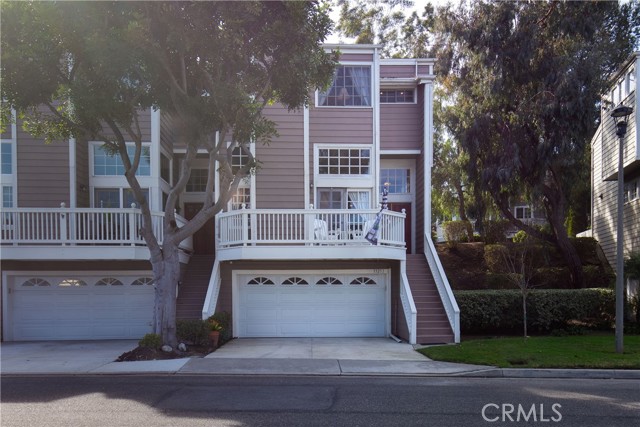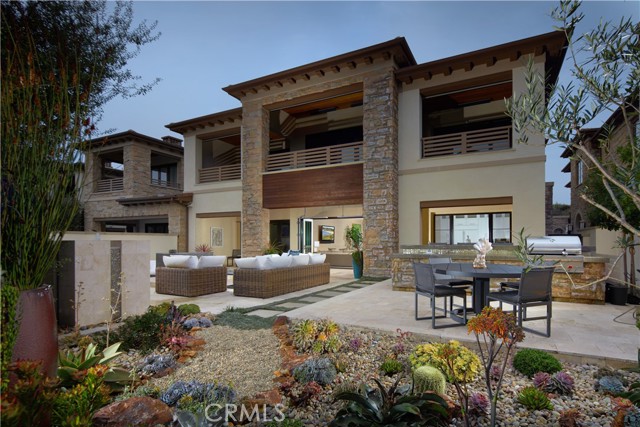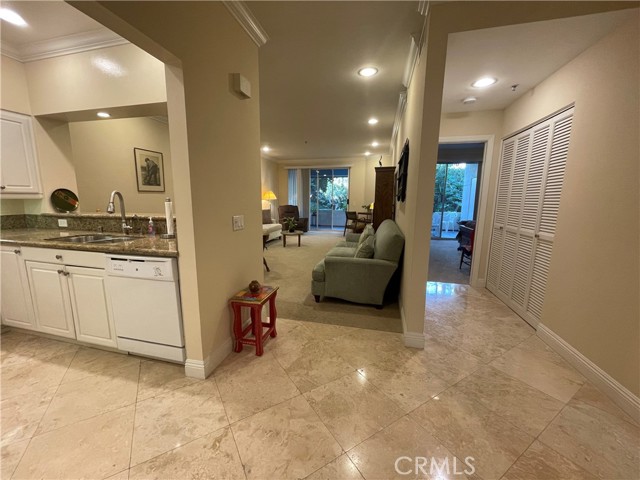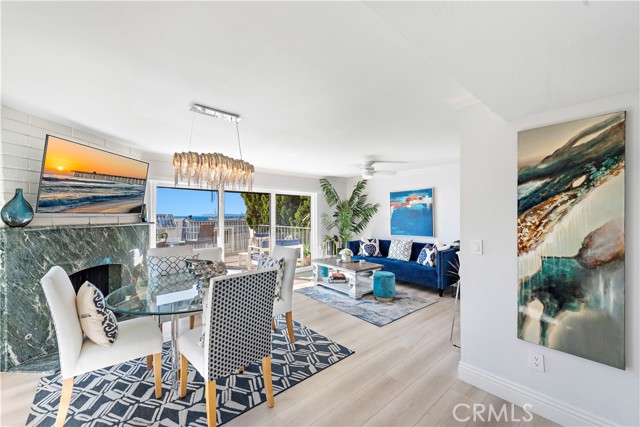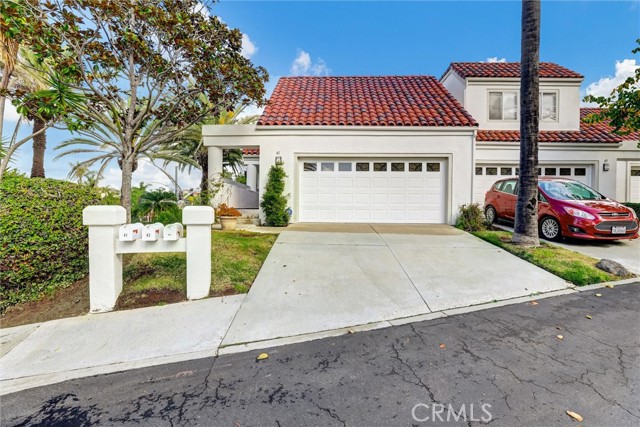552 Doheny Way Dana Point, CA
Property Detail
- Active
Property Description
Ocean breezes, surfing at Doheny Beach and dining at the Dana Point Harbor are all less than a few minutes away from this model perfect home in South Cove, one of the newest coastal communities in Dana Point! This 2 bedroom, 3 bath home is ideally located within the South Cove community in a private interior location. A light filled interior showcases coastal design and features that are in high demand such as an spacious great room living area, quartz counters, backsplash and subway tile throughout, a large kitchen pantry and an oversized island with seating, DUAL MASTERS with abundant walk-in closets in both, and a 3 car direct access garage with 220V for an electric car charger. Other highlights include a seamless coastal design and elements throughout, dual pane windows, state of the art appliances, quartz counters and backsplash in the kitchen and bathrooms, contemporary baseboards, and two balconies enhanced with coastal breezes. WASHER, DRYER and REFRIGERATOR INCLUDED! Across the street from Doheny beach, close to a booming restaurant scene in Dana Point, and near the Dana Point Harbor boat ramp for the boating and fishing enthusiast. With beach access and abundant beach activities abound, this is the ultimate new beach home and community! At the end of the day, have a refreshing dip in the South Cove community pool and spa and enjoy the sound of the ocean and smell of the salt air from your beach home!
Property Features
- Built-In Range
- Dishwasher
- Electric Oven
- Gas Cooktop
- Microwave
- Built-In Range
- Dishwasher
- Electric Oven
- Gas Cooktop
- Microwave
- Contemporary Style
- Modern Style
- Traditional Style
- Central Air Cooling
- Sliding Doors
- Stucco Exterior
- Fireplace None
- Carpet Floors
- Tile Floors
- Central Heat
- Central Heat
- Balcony
- High Ceilings
- Living Room Balcony
- Open Floorplan
- Pantry
- Recessed Lighting
- Direct Garage Access
- Garage
- Garage - Single Door
- No Driveway
- Tandem Garage
- Covered Patio
- Deck Patio
- Association Pool
- Community Pool
- In Ground Pool
- Public Sewer Sewer
- Association Spa
- Community Spa
- In Ground Spa
- Public Water
- Blinds
- Screens

