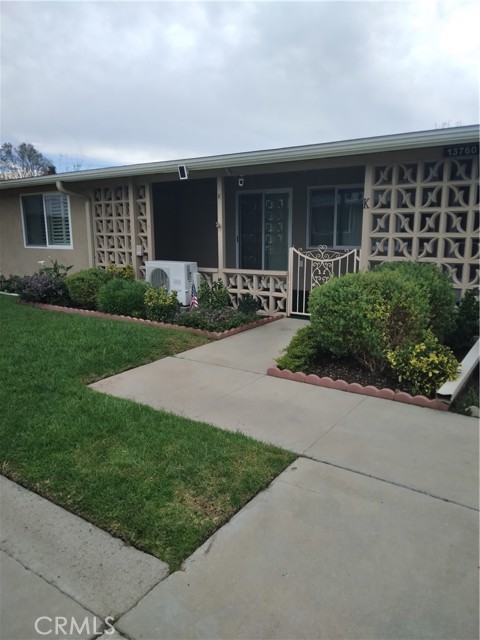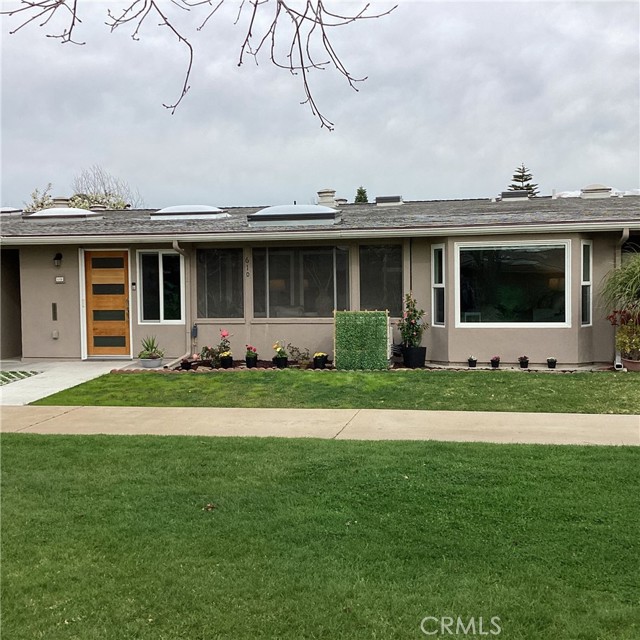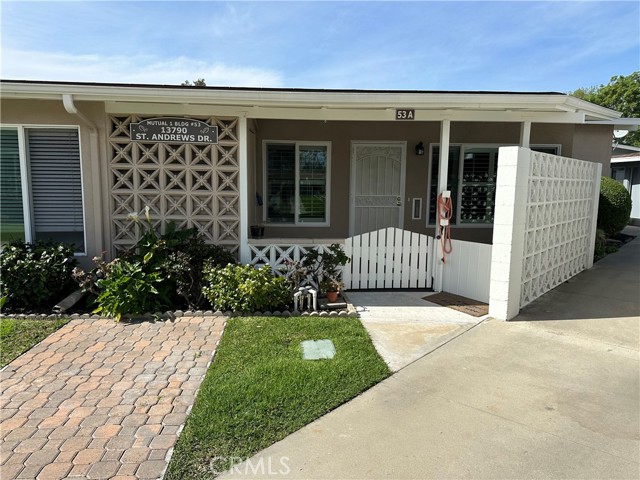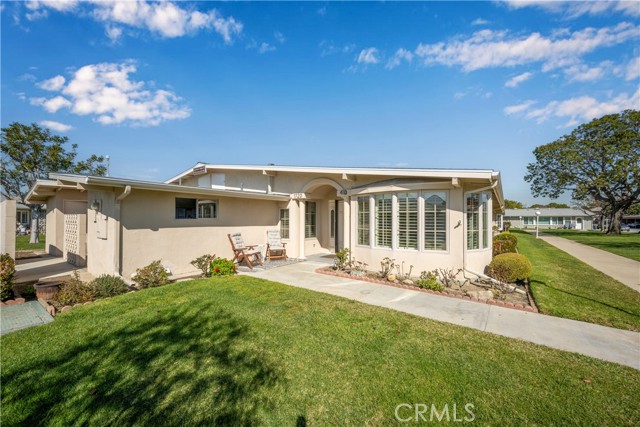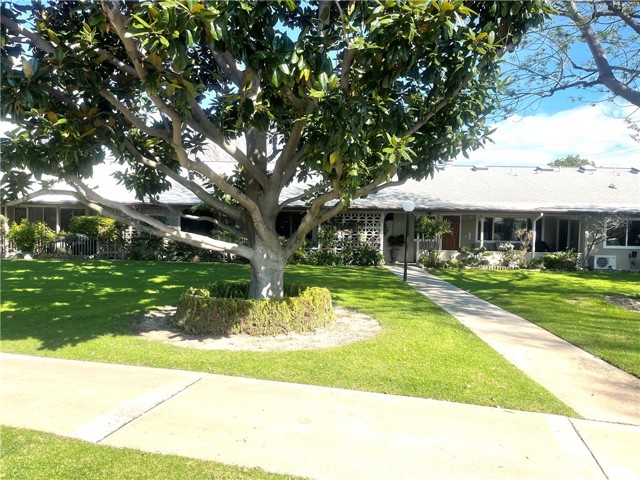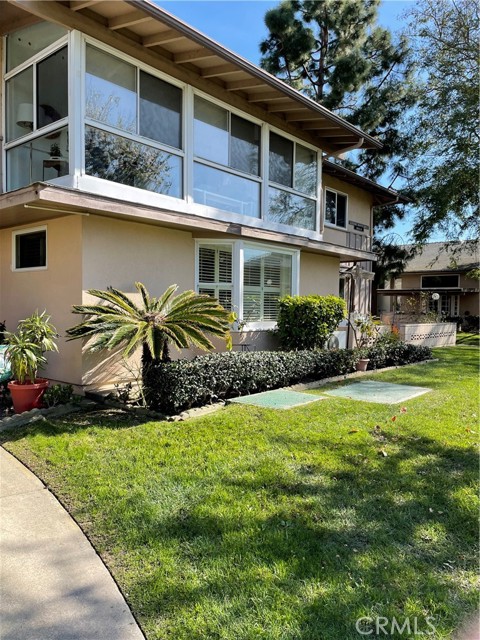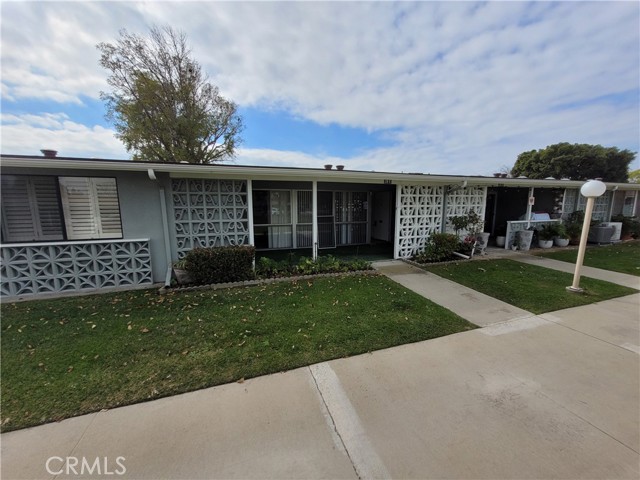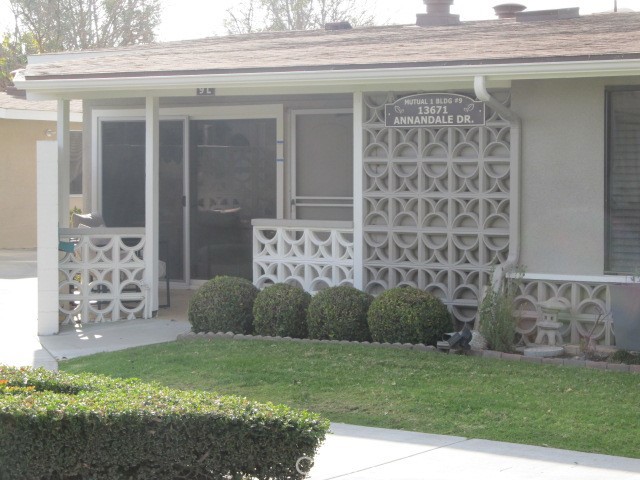530 Old Ranch Road, Seal Beach, CA
Property Detail
- Active
Property Description
Amazing Tri Level Seal Beach Town Home located in Old Ranch. This very large home features 3 beds, 3 baths with 2,299 Sq. ft. of living space. Beautifully updated with gorgeous wood floors & modern finishes. From the front courtyard entry that creates a beautiful quiet sitting area to entertain or just rest at the end your day, to the balcony off the kitchen, a great place to start the day with its view of Old Ranch Country Club. Everything in this town home will impress you. The living room features a custom finished fireplace, ceilings that are 2 stories high & French doors to the front patio. The dining room also features vaulted ceilings & is open to both the living room & the kitchen. The kitchen is large with newer cabinetry, stainless appliances, including a 6 burner gas range & a casual breakfast room. There is a main floor bedroom & a full main floor bathroom. Up a few steps to the next level with a wide open space that could be a family room, play area or home office. The bedroom on this level is a 2nd Master, featuring high ceilings, ceiling fan, full bathroom with floating cabinetry & dual sinks. A few more stairs up and there is an amazing fully finished storage area - could it be a home office? The largest master has vaulted ceilings & features his & her walk-in closets. The 3/4 bath features dual vanities, storage & a large walk-in shower. All this & new copper plumbing, new interior doors, high end finishes, gutters with leaf guard, double pane argon gas windows, renovated courtyard with pavers and solar lighting in the Los Alamitos School district.
Property Features
- Dishwasher
- Gas Range
- Microwave
- Self Cleaning Oven
- Water Line to Refrigerator
- Dishwasher
- Gas Range
- Microwave
- Self Cleaning Oven
- Water Line to Refrigerator
- Central Air Cooling
- Fireplace Family Room
- Forced Air Heat
- Forced Air Heat
- Balcony
- Ceiling Fan(s)
- Copper Plumbing Full
- Granite Counters
- High Ceilings
- Open Floorplan
- Recessed Lighting
- Storage
- Two Story Ceilings
- Garage
- Community Pool
- Public Sewer Sewer
- Golf Course View
- Mountain(s) View
- Public Water

