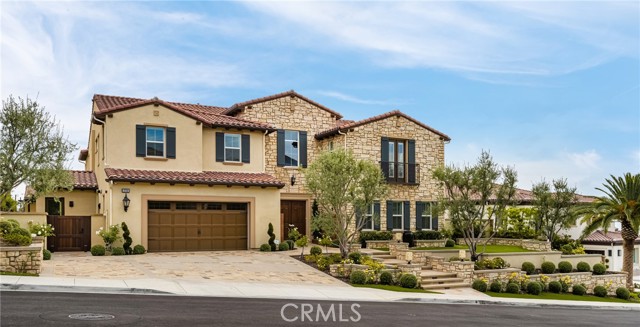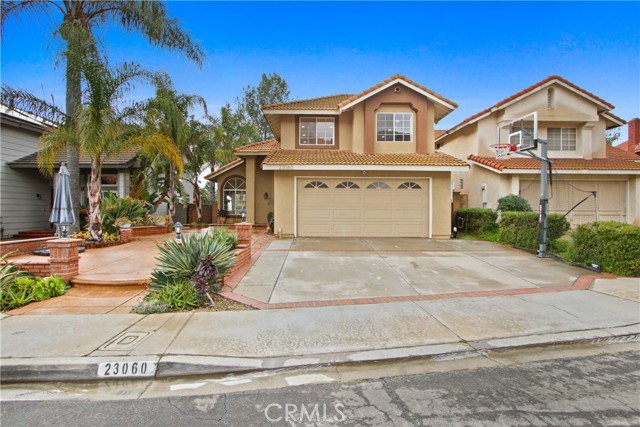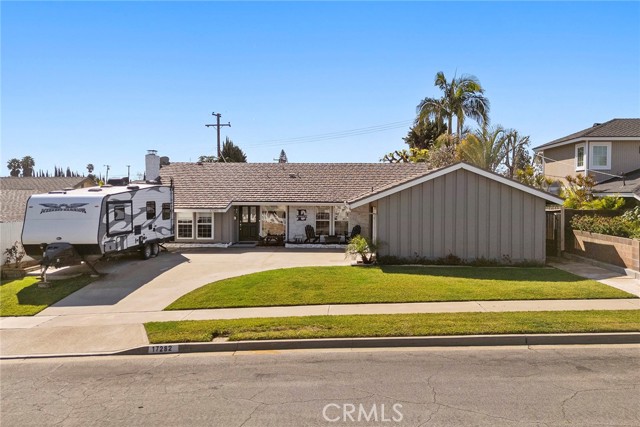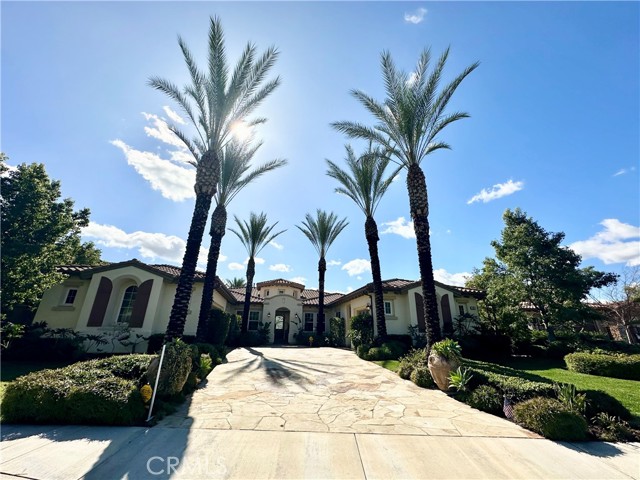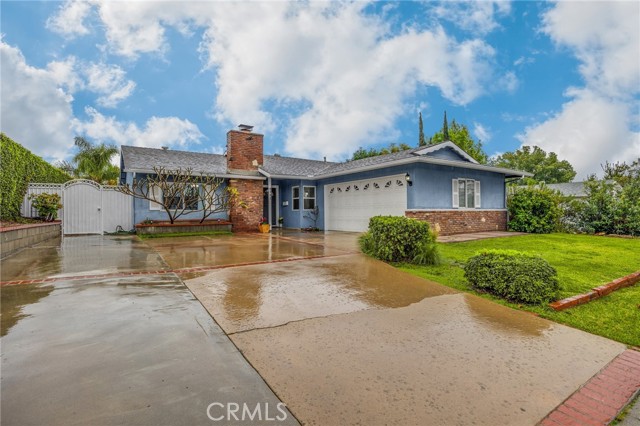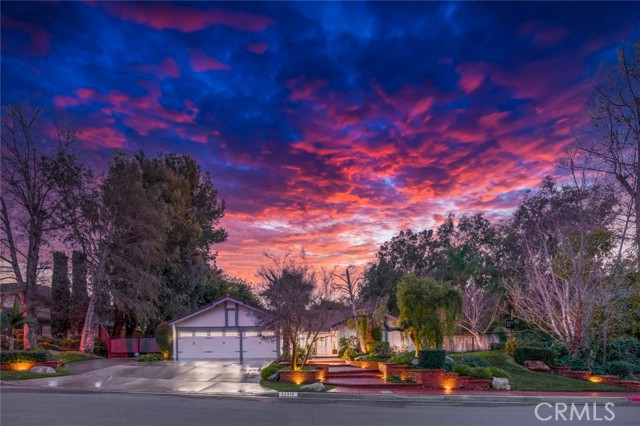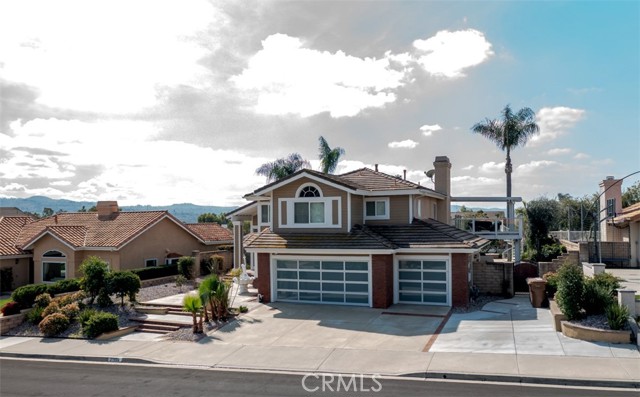5296 Laurel View Circle, Yorba Linda, CA
Property Detail
- Active
Property Description
Situated on a serene cul-de-sac street in Yorba Linda this single story, 5 bedroom home with stunning curb appeal and well maintained landscaping features an expansive driveway leading to a rare four car garage. Entering you’ll find an inviting floor plan. The spacious living room features vaulted ceilings and hardwood flooring. Dual pane windows throughout the home offering lots of natural light. The adjacent dining room is perfect for hosting gatherings and offers a seamless transition to the remodeled kitchen. The kitchen is a true masterpiece showcasing custom cabinetry, gorgeous granite countertops and beautiful tile backsplash. A second eating area brings you into the family room with a warm fireplace accented by vaulted ceilings and sliding glass doors leading to this park like backyard and covered patio. The spacious master bedroom with walk-in closet and remodeled bath featuring granite countertops and vanity. Four more bedrooms where one could easily be used as a home office or study. The secondary remodeled bathroom features double sinks and a quartz countertop. Additionally, the four car garage provides ample space for storing vehicles, recreational equipment or setting up a workshop. This lot of over 11,000 has great potential for RV parking. Near walking trails and within walking distance to the many amenities of downtown Yorba Linda this home is an ideal setting for enjoying the best of our Southern California lifestyle.
Property Features
- Dishwasher
- Electric Oven
- Electric Range
- Microwave
- Water Heater
- Water Line to Refrigerator
- Dishwasher
- Electric Oven
- Electric Range
- Microwave
- Water Heater
- Water Line to Refrigerator
- Contemporary Style
- Central Air Cooling
- Sliding Doors
- Block Fence
- Fireplace Family Room
- Wood Floors
- Slab
- Central Heat
- Central Heat
- Beamed Ceilings
- Ceiling Fan(s)
- Copper Plumbing Full
- Granite Counters
- High Ceilings
- Pantry
- Stone Counters
- Driveway
- Concrete
- Garage Faces Front
- Pull-through
- RV Potential
- Concrete Patio
- Covered Patio
- Composition Roof
- Public Sewer Sewer
- Public Water

