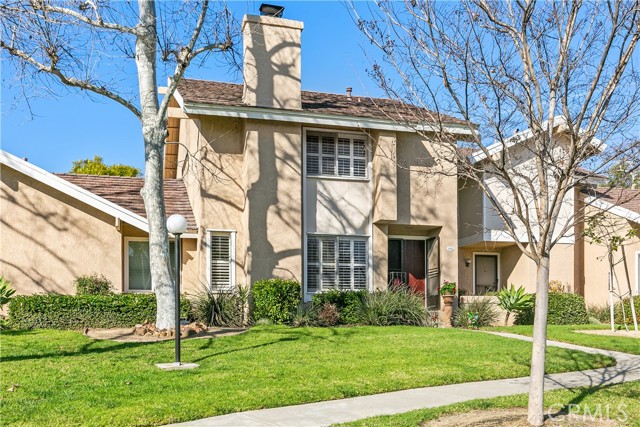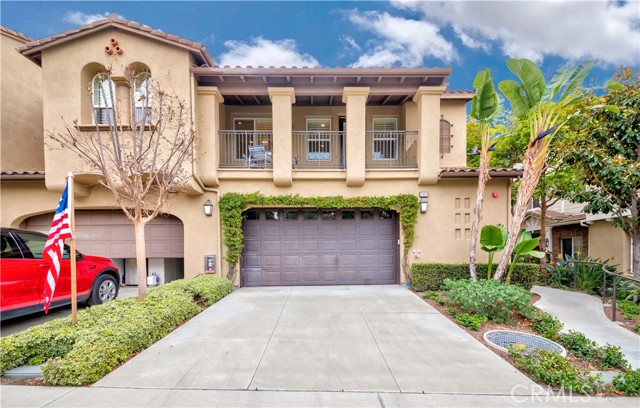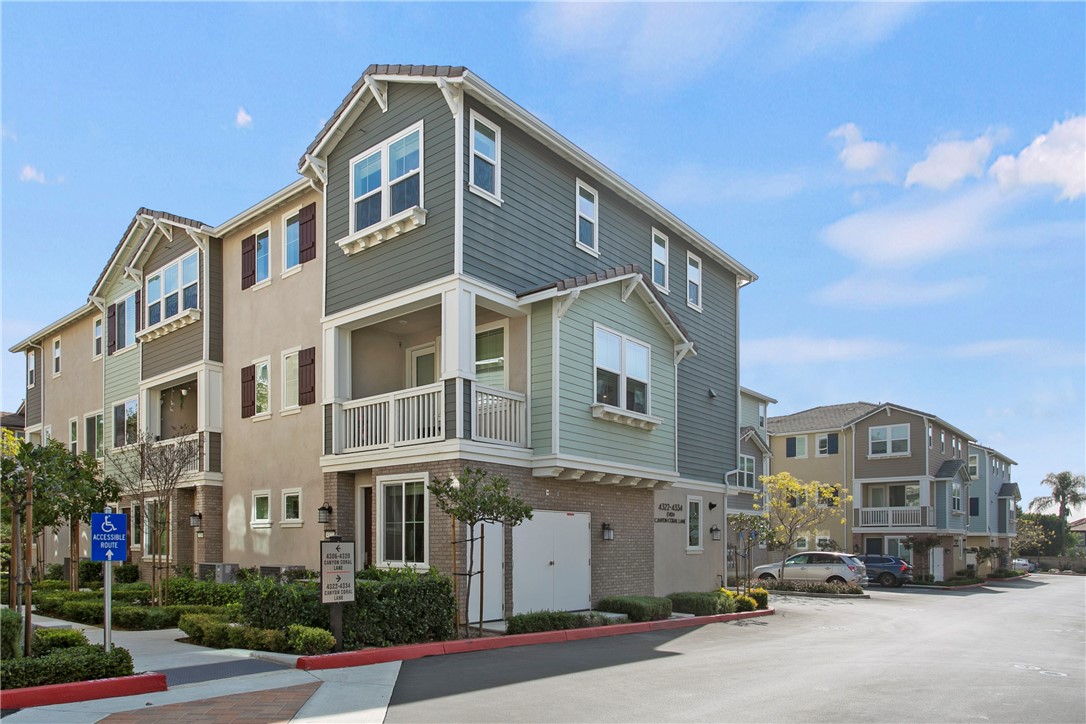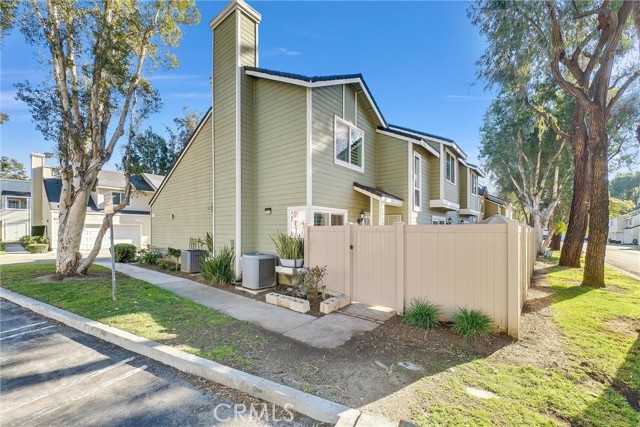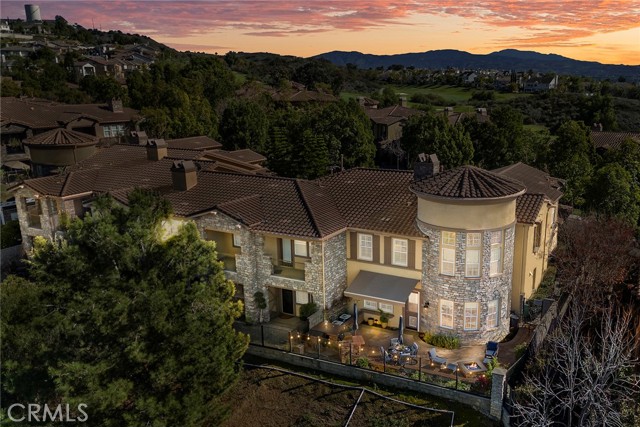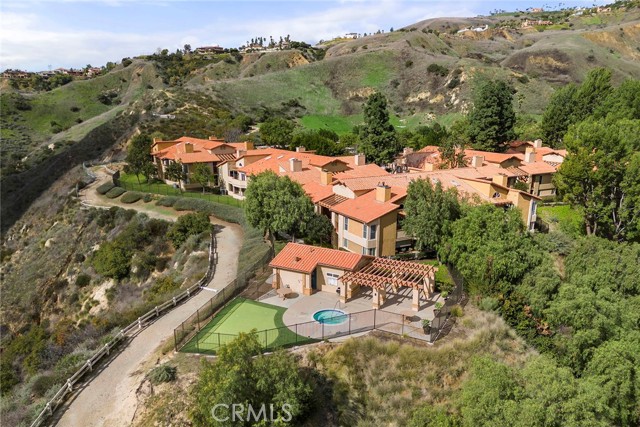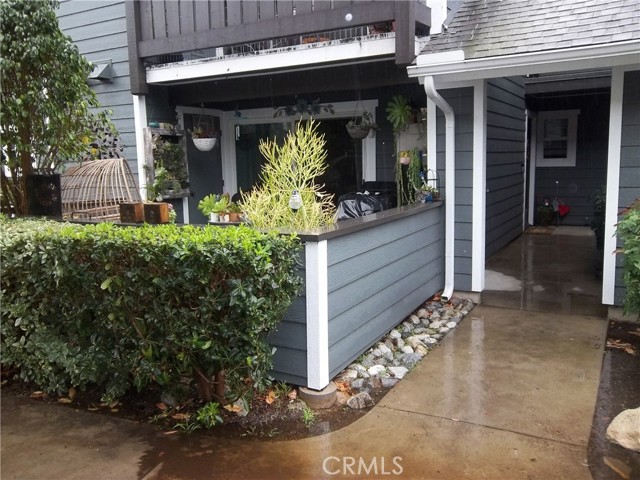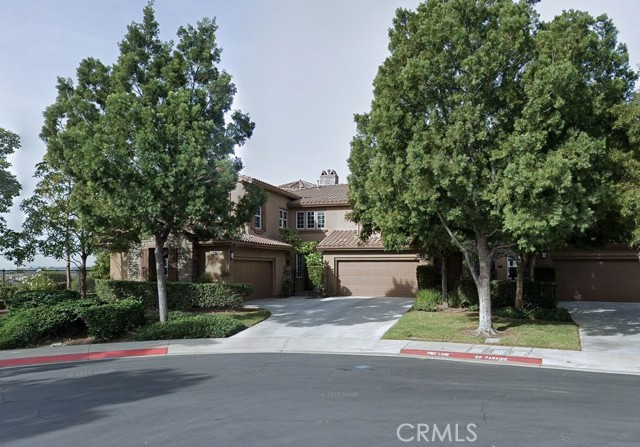4923 Eureka Avenue, Yorba Linda, CA
Property Detail
- Active
Property Description
Beautiful Move-In-Ready Single-Story Condo in the Heart of the Yorba Linda! No Steps Inside this Highly Upgraded End Unit with Only One Shared Wall - Only 60 Units in the Rancho Linda Community, Across the Street from Richard Nixon Library & Museum and Steps Away from the El Cajon Trail for Walking, Biking & Horseback Riding - Water-Resistant Luxury Vinyl Plank Flooring Throughout - Recessed Lighting – Crown Moldings - Newer HVACV System with All New Ducting & Smart Thermostat (2021) - Bright Remodeled Kitchen Features White Soft-Close Cabinetry, Grey Granite Countertops with Custom Backsplash, Big Farmhouse Sink and Stainless-Steel Appliances, Including Microwave, Dishwasher & Gas Cooktop/Oven - Custom Built-In Dining Area off the Kitchen - Spacious Living Room has Built-In Shelving & Cozy Electric Fireplace - Stunning Newly Remodeled (2020) Main Bathroom Offers Dual Quartz Vanity, Designer Porcelain Tile Flooring & Tile Shower/Tub - Enclosed Backyard Paver Patio with Built-In Seating & Space for Grass - All Newer Vinyl Fencing Throughout the Community - 1-Car Detached Garage (1 stall of a shared 2-stall garage) Plus Ample Parking Spaces in the Community & on the Street - $375/month HOA Dues Include: 2 Pools, 2 Clubhouses, Community Laundry, and Roof & Exterior Maintenance ... Sewer & Trash Also Included! Award-Winning Placentia-Yorba Linda School District, Attends Rose Drive Elementary, Yorba Linda Middle & El Dorado High
Property Features
- Dishwasher
- Disposal
- Gas Oven
- Gas Cooktop
- Microwave
- Dishwasher
- Disposal
- Gas Oven
- Gas Cooktop
- Microwave
- Ranch Style
- Central Air Cooling
- Vinyl Fence
- Fireplace Living Room
- Fireplace Electric
- Vinyl Floors
- Slab
- Forced Air Heat
- Forced Air Heat
- Crown Molding
- Granite Counters
- Recessed Lighting
- Garage
- Stone Patio
- Association Pool
- Community Pool
- In Ground Pool
- Composition Roof
- Public Sewer Sewer
- Public Water
- Double Pane Windows

