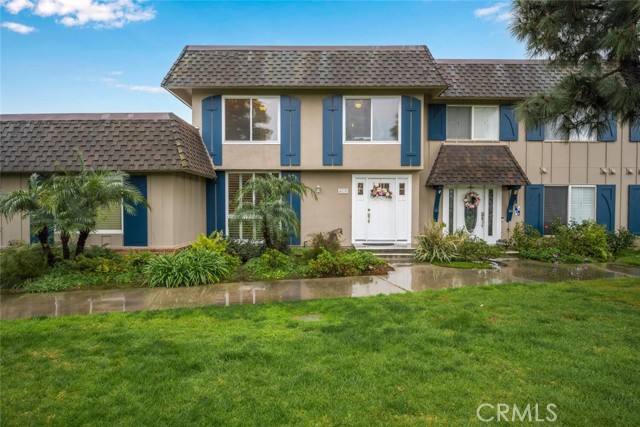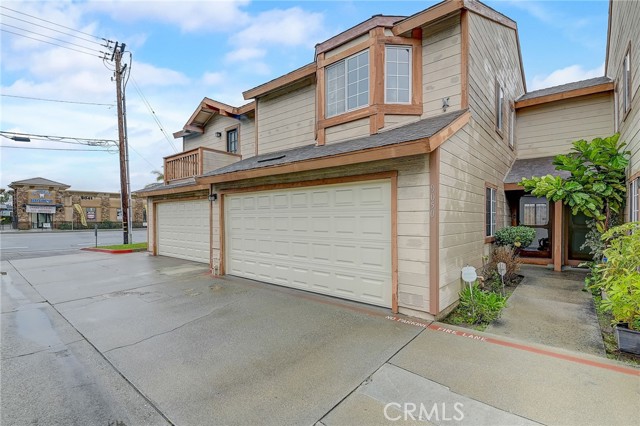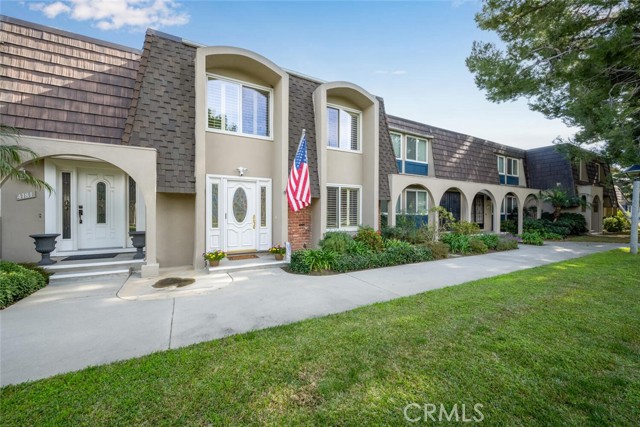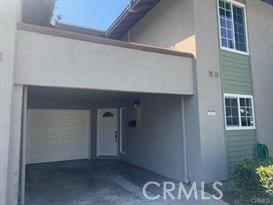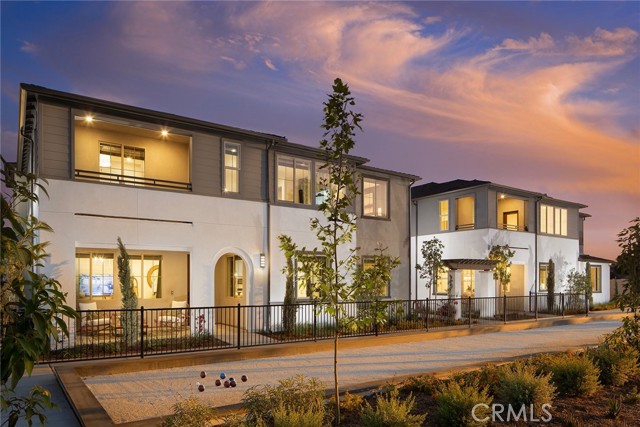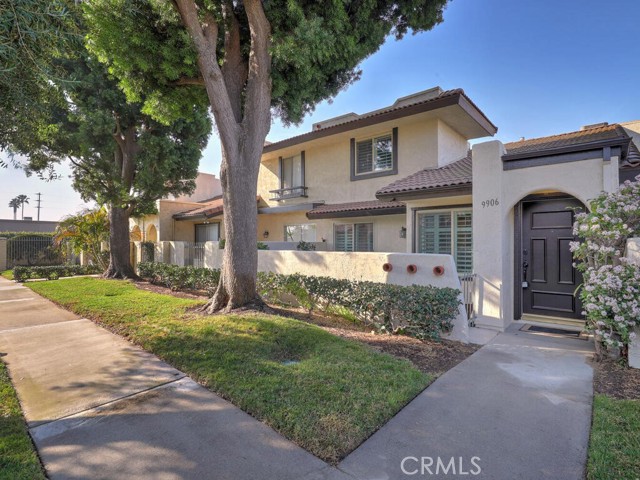4793 Larwin Avenue, Cypress, CA
Property Detail
- Back-Offers
Property Description
Beautifully Remodeled 3 Bedroom, 1.5 Bathroom Tanglewood Townhome, Berkeley Model! Brand New Luxury Vinyl Wood Style Plank Flooring Throughout First Floor Entry, Living Room, Bathroom, Hallway, Dining Room, Kitchen and Laundry Room! Fresh Paint and Newly Scraped Ceilings Throughout! Newly Remodeled Kitchen with White Shaker Cabinets, Quartz Counters and Stainless Steel Appliances, including Electric Range/Oven, Dishwasher, Built-In Microwave Oven, and Sink with New Fixtures. New Recessed LED Lighting! Laundry Room Conveniently Located Off Kitchen! Large Dining Room with New Dual Pane Double French Doors with Sidelights Opening to Cozy Bricked Patio Large Enough for the Entertaining and Family Fun! Spacious Living Room with Plantation Shutters! Brand New Carpet Upstairs! Huge Master Bedroom with Grand Double Door Entry, Walk-In Wardrobe, Plantation Shutters, and New Ceiling Fanlight! 2 Spacious Secondary Bedrooms with New Ceiling Fanlights, and One with Plantation Shutters! Both Half Bathroom and Full Bathroom with Separate Bathtub and Full Size Shower with Glass Doors have been Remodeled! Top Rated Cypress Schools! Great Association and Amenities Include Clubhouses, Pools, Playgrounds, Landscaped Greenbelts, and Much More! Close to Freeways, Shopping, Schools, Parks/Recreation, and Entertainment!
Property Features
- Dishwasher
- Electric Oven
- Electric Range
- Electric Water Heater
- Disposal
- Dishwasher
- Electric Oven
- Electric Range
- Electric Water Heater
- Disposal
- Central Air Cooling
- Double Door Entry
- French Doors
- Stucco Exterior
- Wood Siding Exterior
- Wood Fence
- Fireplace None
- Carpet Floors
- Forced Air Heat
- Forced Air Heat
- Recessed Lighting
- Storage
- Carport
- Detached Carport
- Covered
- Brick Patio
- Patio Patio
- Association Pool
- Flat Roof
- Public Sewer Sewer
- Courtyard View
- Public Water
- Double Pane Windows

