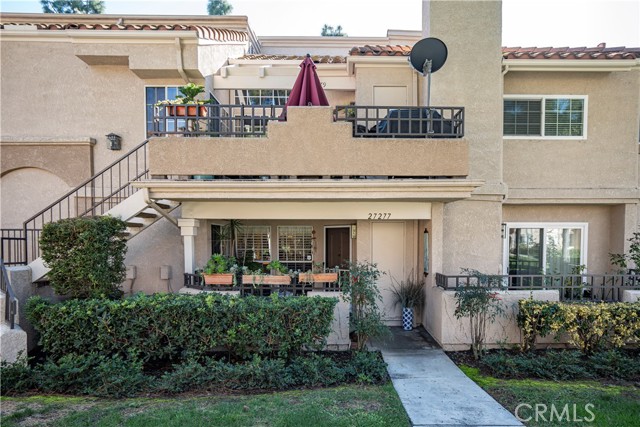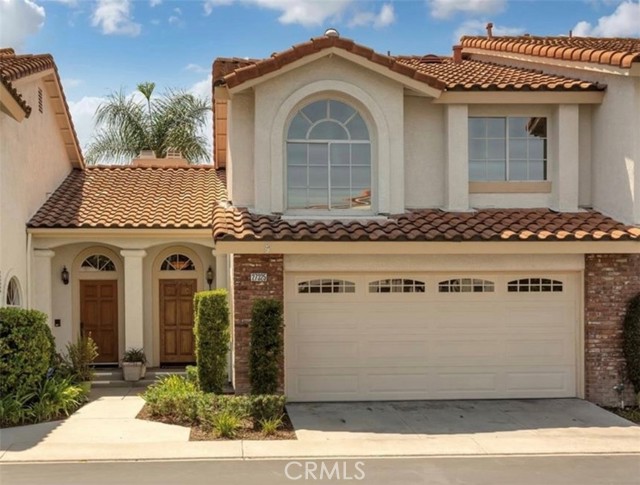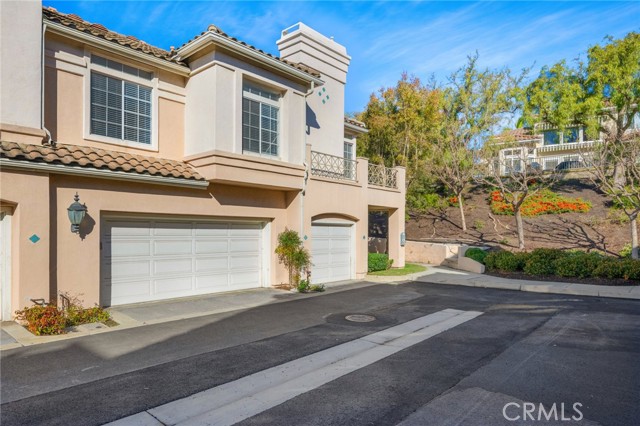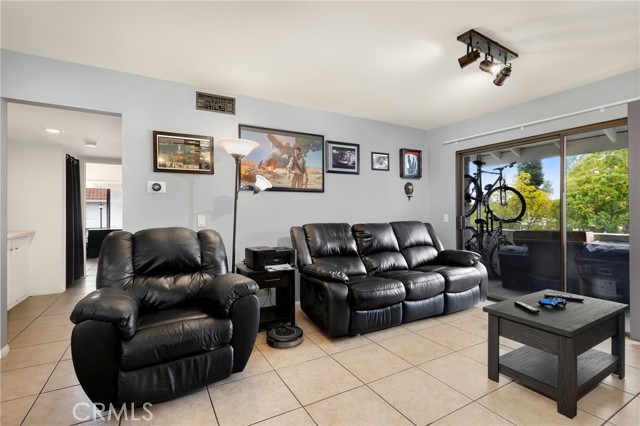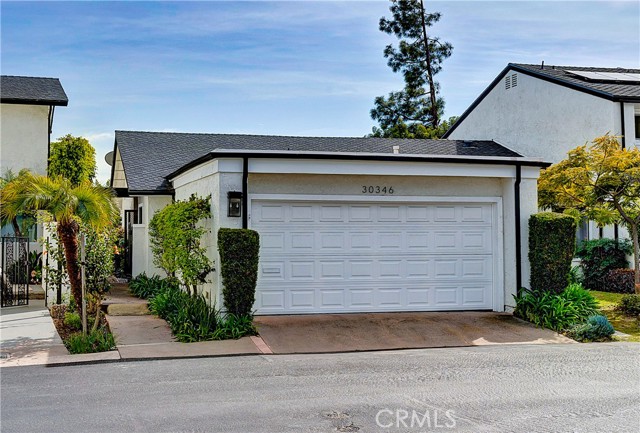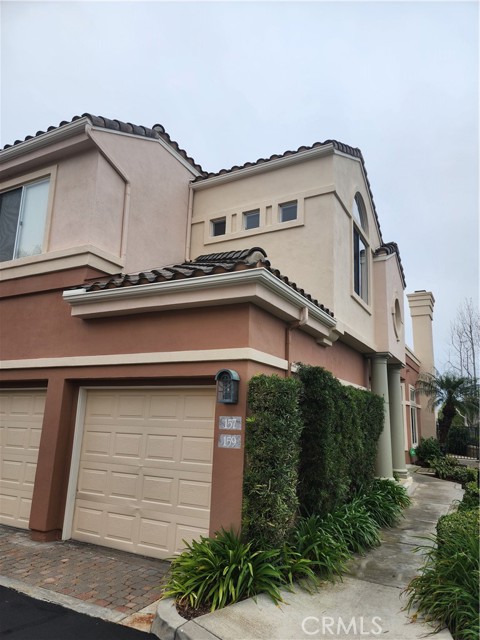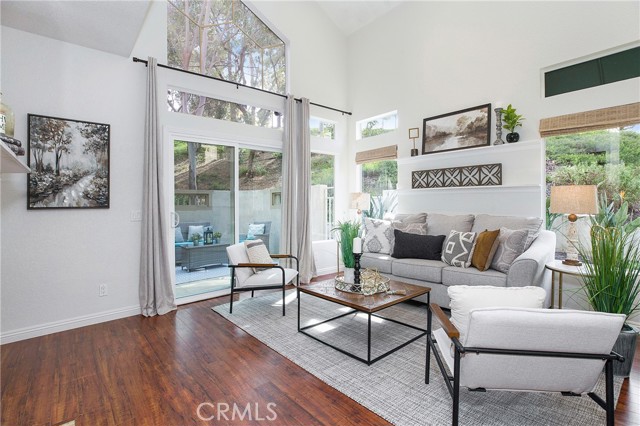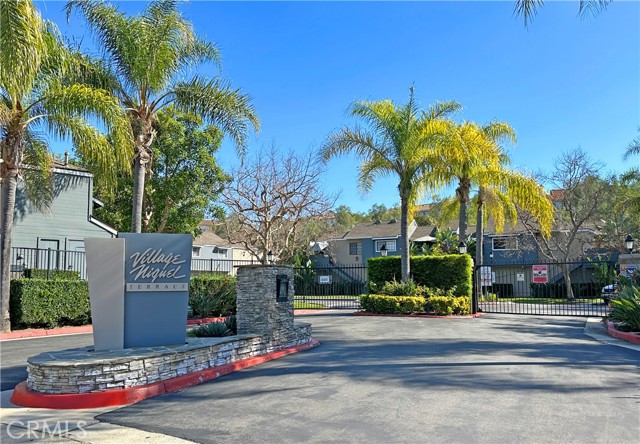42 Costa Brava Laguna Niguel, CA
Property Detail
- Active
Property Description
Wow! Wonderful, two-story, Costa Brava Condo in the Bear Brand Community that is simply a knock-out! 3 beds / 2 baths with large, second-floor, wrap-around balcony; clean, crisp, open, detailed, & MOVE-IN ready! Main level entry leads to two-car, attached, garage. From there, the stair-case spirals to entire second-floor living area with vaulted ceilings, plantation shutters, skylights, and tile floors throughout. Stair-case opens to Formal living room and dinning area. Living-room features double-doors that lead to balcony and two-sided fireplace that also faces the family-room. Family-room features built-in cabinets and another set of double-doors that open to balcony. Kitchen is a stunner with stainless steel appliances and breakfast counter. Hallway from living area curves towards bedrooms. Spacious master suite leads to beautiful master-bath w/ sprawling, dual-sink vanity, mirrored walk-in closet, over-sized soaking-tub, and separate shower. Separate laundry room sits just off master. Hallway continues towards full guest bath and two guest bedrooms, both with mirrored closets. Condo will include refrigerator, all TVs and AV equipment pictured, and planters if desired. HOA includes pool and spa. Nearby shopping, restaurants, and theatre. Close to Dana Point Harbor, Salt Creek Beach, and trails to the beach. A fantastic home in a quiet and desirable community. An absolute Must See!
Property Features
- Dishwasher
- Electric Oven
- Electric Cooktop
- Microwave
- Refrigerator
- Dishwasher
- Electric Oven
- Electric Cooktop
- Microwave
- Refrigerator
- Traditional Style
- Central Air Cooling
- Mirror Closet Door(s)
- Fireplace Family Room
- Fireplace Living Room
- Fireplace See Through
- Tile Floors
- Central Heat
- Central Heat
- Balcony
- High Ceilings
- Open Floorplan
- Driveway
- Garage
- Guest
- Wrap Around Patio
- Association Pool
- Tile Roof
- Public Sewer Sewer
- Association Spa
- Neighborhood View
- Public Water
- Plantation Shutters
- Skylight(s)

