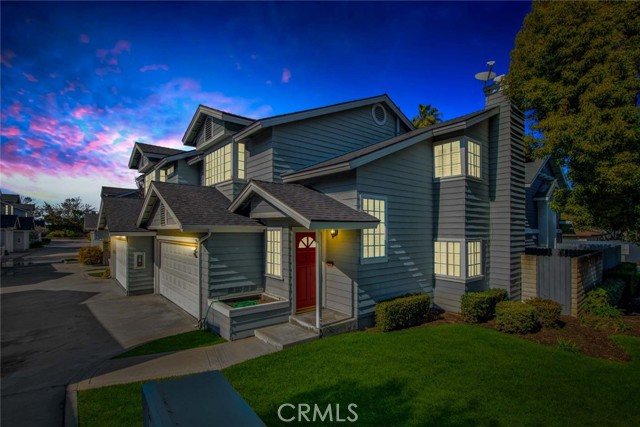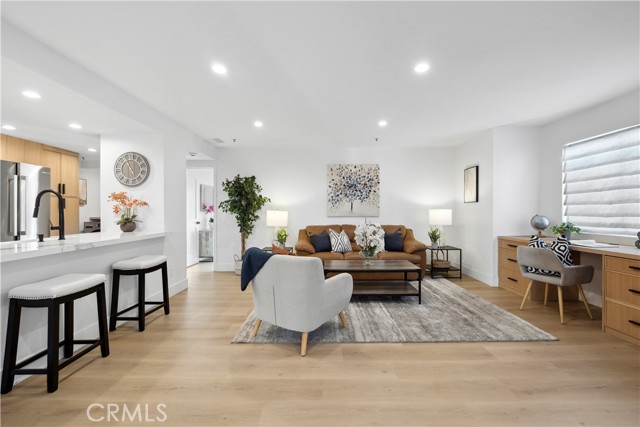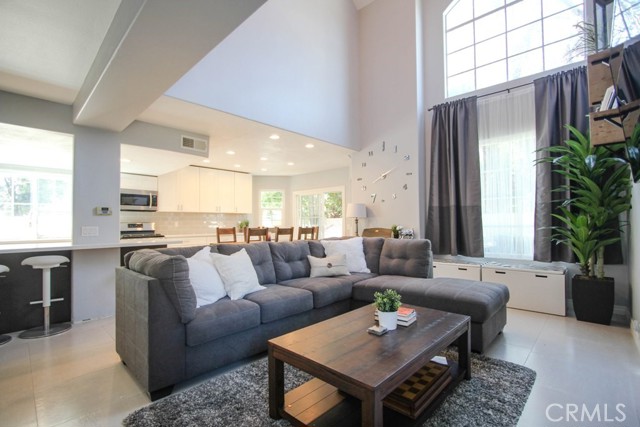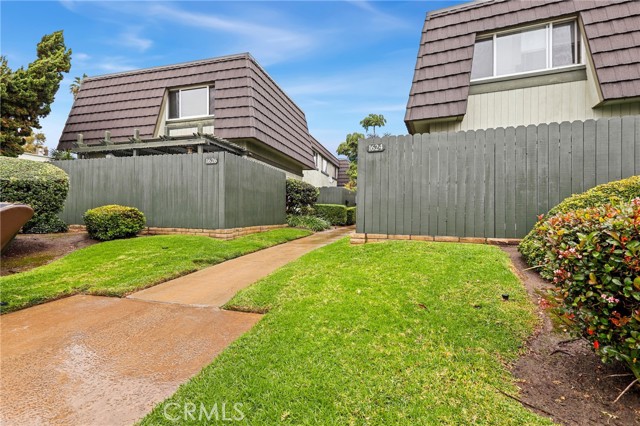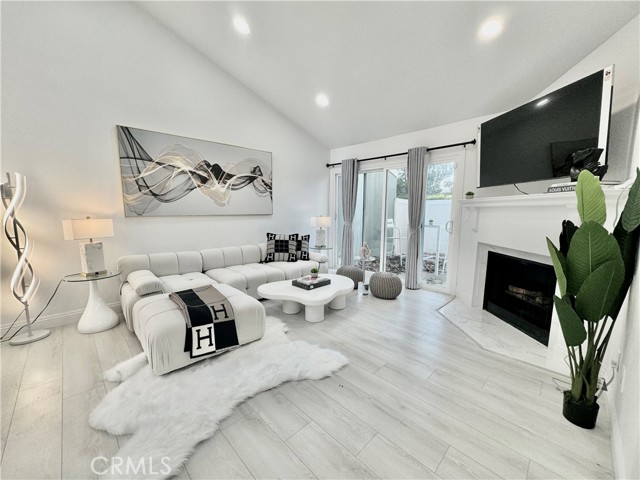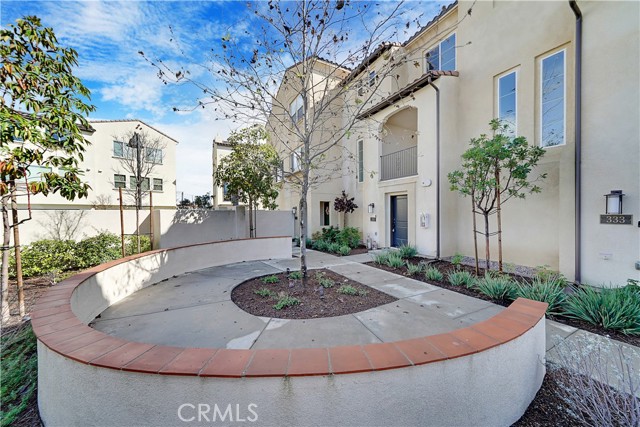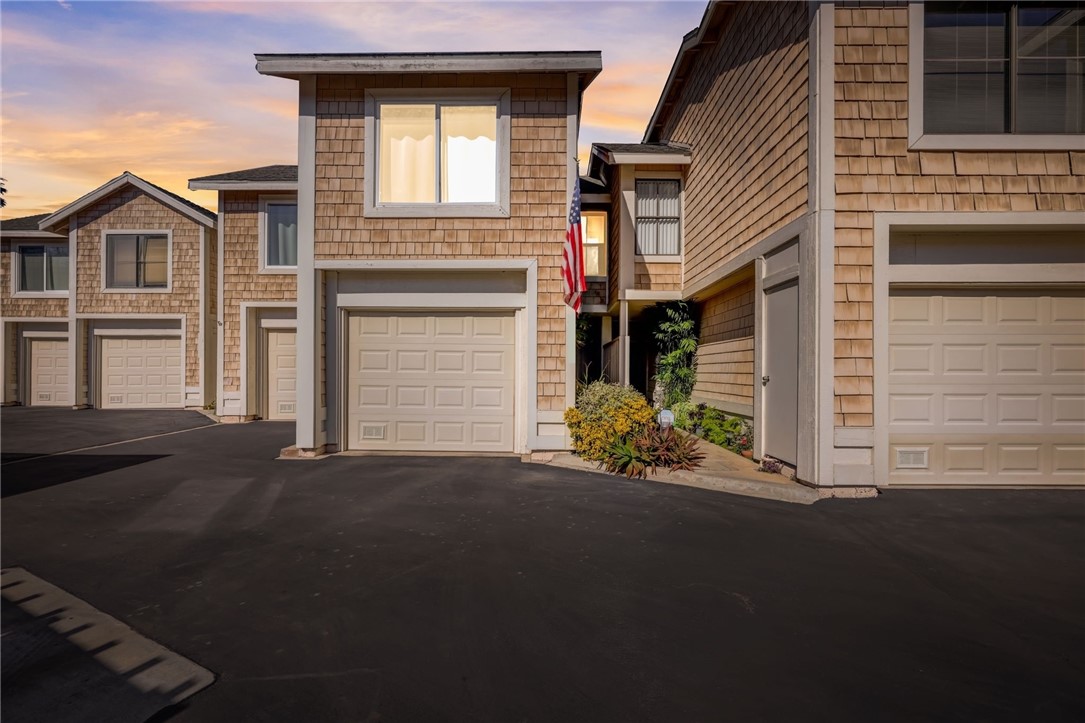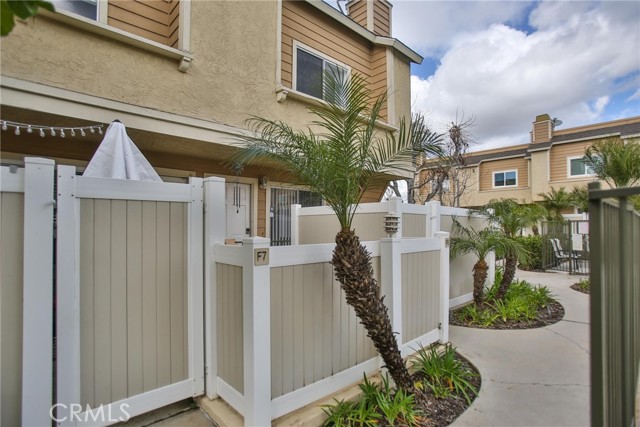401 Bernard Street, Costa Mesa, CA
Property Detail
- Back-Offers
Property Description
This exquisite 2 bedrooms, 2.5 bathrooms Townhouse style condominium is a rare opportunity for a discerning buyer, that appreciates the finer amenities, and a pristine maintained condo home, that is ready for immediate occupancy. This thoughtfully designed home offers high ceilings, open living / dining area, upgraded hardwood flooring, crown molding, open balcony off the living room, wrap around gas log fireplace, and recessed alcove lighting in the living room and stairwell. The designer kitchen features a 4 burner Wolf range, Microwave, Sub-zero refrigerator, and abundant Granite counter working space. Both bedrooms are downstairs. The principal bedroom features a private patio, spacious bathroom, separated dual sinks, each with their own cabinet, large soaking tub, separate shower stall, private toilet, and a large walk-in closet. Small utility room, with Washer and Dryer inside this room. This one-of-a-kind condominium home also features access-controlled entrance into the parking structure, where you enter your private double car (side by side) enclosed garage, with automatic garage door opener. Homeowner Assessment includes use of the Blue Sol Apartment’s Swimming Pool. Great convenient location to vibrant “downtown” Costa Mesa shopping, restaurants, entertainment venues, minutes to Newport Beach and easy access to Freeways and the Toll Road.
Property Features
- Built-In Range
- Dishwasher
- Electric Oven
- Gas Range
- Microwave
- Range Hood
- Refrigerator
- Built-In Range
- Dishwasher
- Electric Oven
- Gas Range
- Microwave
- Range Hood
- Refrigerator
- Central Air Cooling
- Fireplace Family Room
- Carpet Floors
- Wood Floors
- Central Heat
- Central Heat
- Balcony
- Crown Molding
- Recessed Lighting
- Assigned
- Garage
- Association Pool
- Community Pool
- Public Sewer Sewer
- Park/Greenbelt View
- Public Water
- Double Pane Windows

