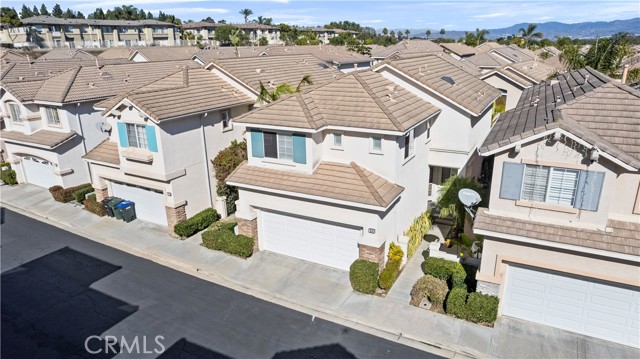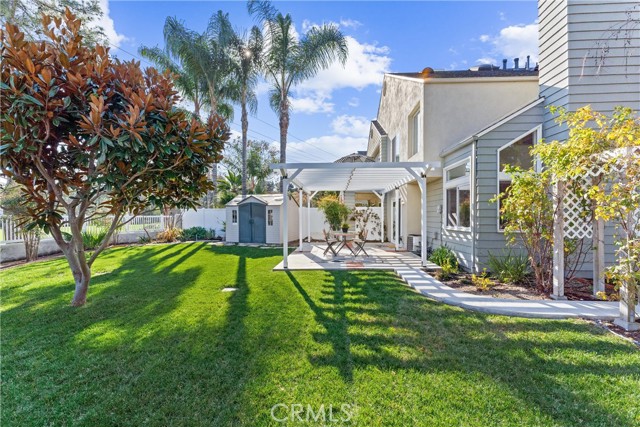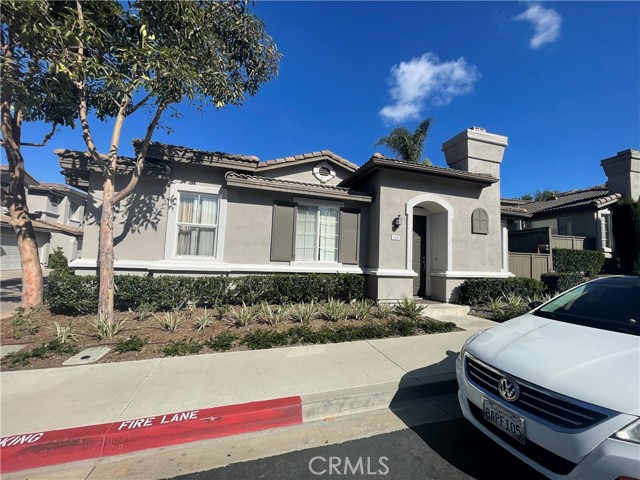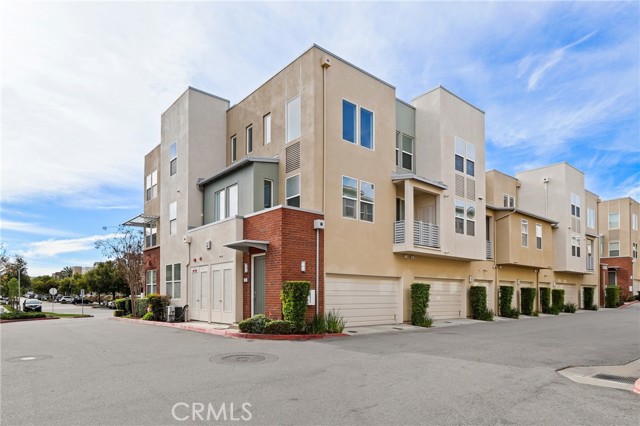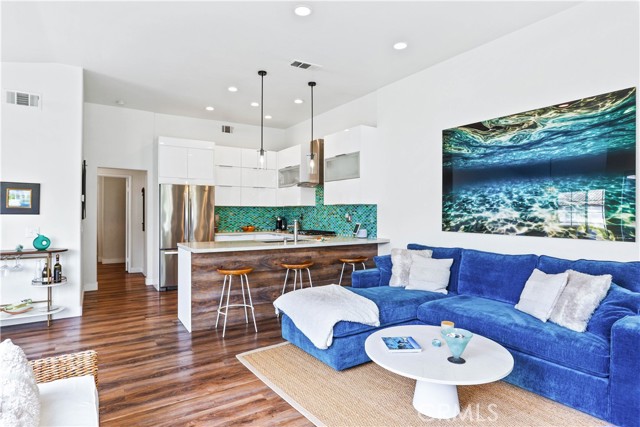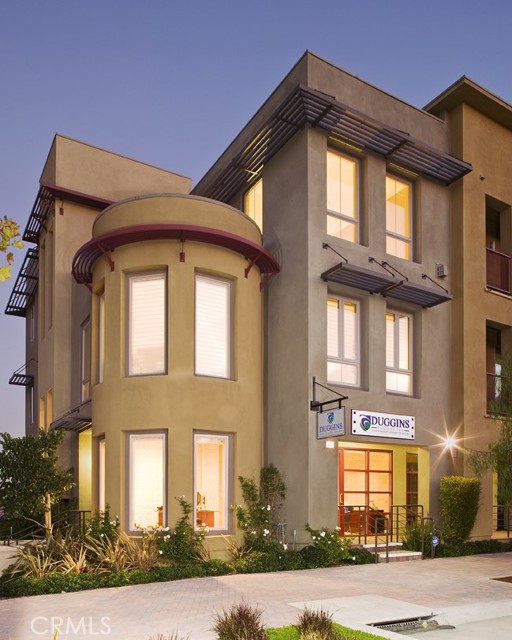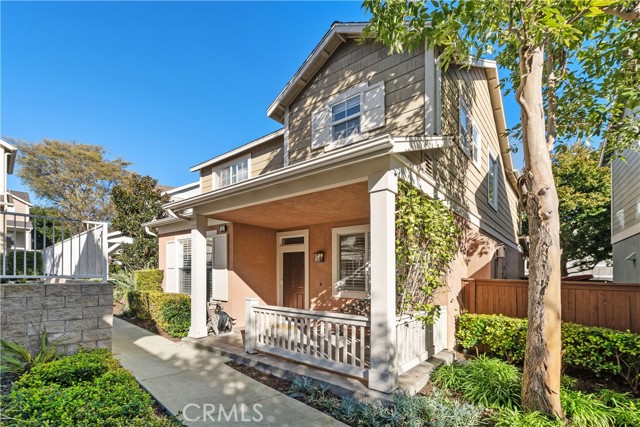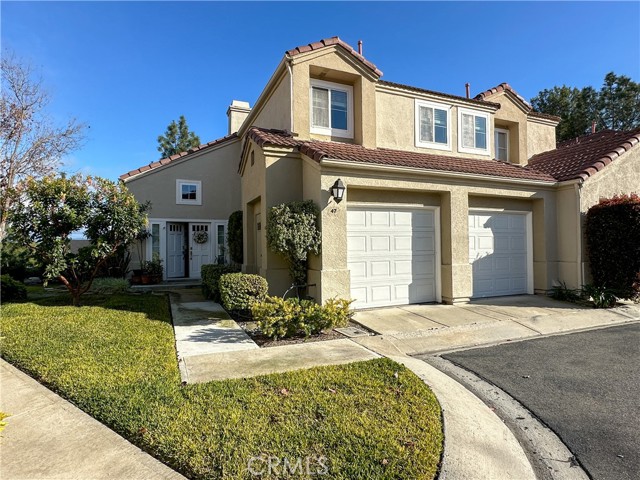4 Allaire Way, Aliso Viejo, CA
Property Detail
- Active
Property Description
4 Allaire is a 3-bedroom detached home in the highly desirable community of Village Cottages. As you pass through the portico and in through the front door, you will see a bright and open floor plan united by travertine flooring throughout the downstairs. The eat-in kitchen opens to the dining room, and has granite counters and recessed lighting. The dining room, in turn, opens to both the kitchen and the living room, has both recessed lighting and a designer bowl chandelier, and has a cove space perfect for storage, working at home, or a homework area. The living room has plenty of seating area and windows that let in a ton of light. The light master bedroom has new carpet, a walk-in closet, and an en suite bathroom. The master bathroom includes separate vanity areas, a separate tub and shower, recessed lighting, and tile floors. The secondary upstairs bathroom has dual sinks with plenty of room to serve the two secondary bedrooms. Both secondary bedrooms have new carpet and offer a blank canvas for making them your own. The full-sized laundry room upstairs includes a full utility sink and plenty of cabinetry. Rounding out the home is a nice-sized backyard with room for relaxing or entertaining. 4 Allaire is in Village Cottages, a highly sought-after gated enclave that has a community pool, and is a short walk to Oak Park, Canyon Vista Elementary, and Soka University.
Property Features
- Built-In Range
- Water Heater
- Built-In Range
- Water Heater
- Mediterranean Style
- Central Air Cooling
- Sliding Doors
- Stucco Exterior
- Wood Fence
- Fireplace Living Room
- Tile Floors
- Slab
- Forced Air Heat
- Forced Air Heat
- Granite Counters
- Open Floorplan
- Recessed Lighting
- Direct Garage Access
- Driveway
- Paved
- Garage
- Private
- Patio Patio
- Association Pool
- Community Pool
- Tile Roof
- Public Sewer Sewer
- Association Spa
- Neighborhood View
- Public Water
- Blinds

