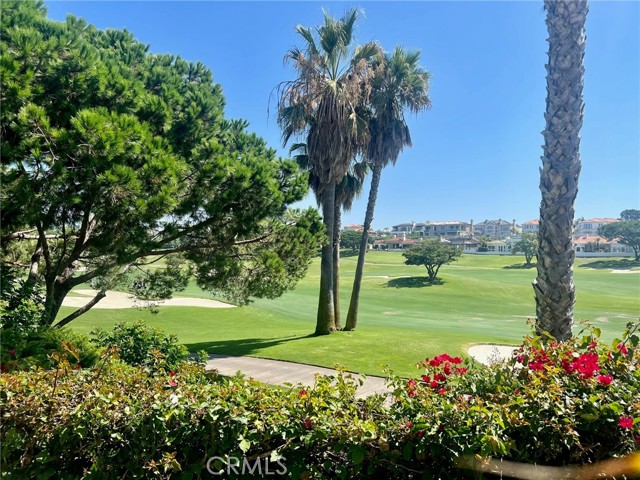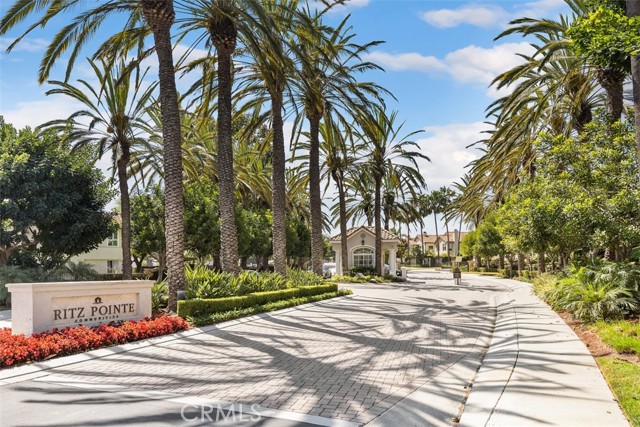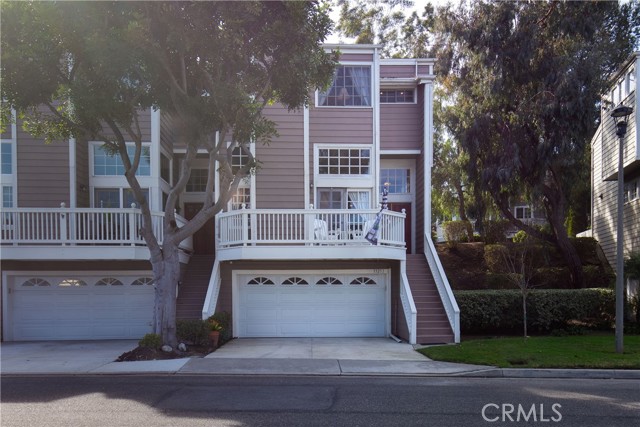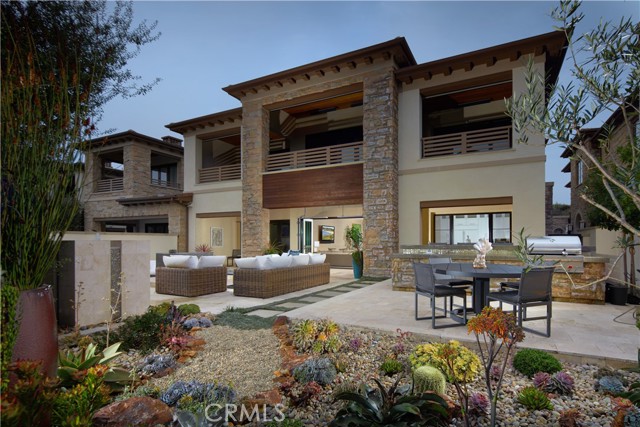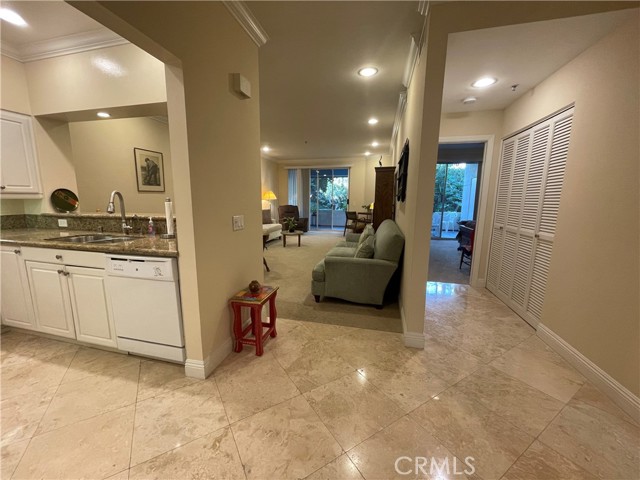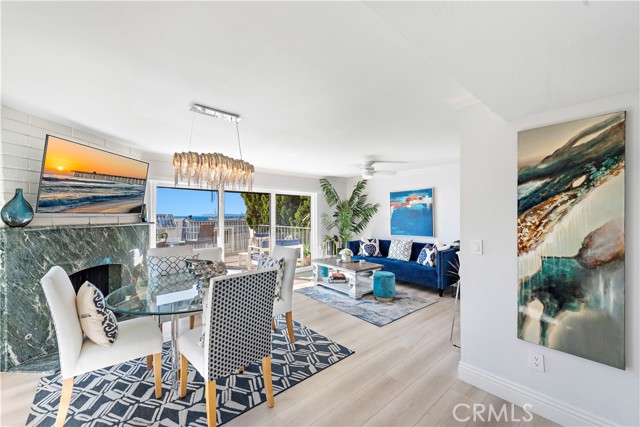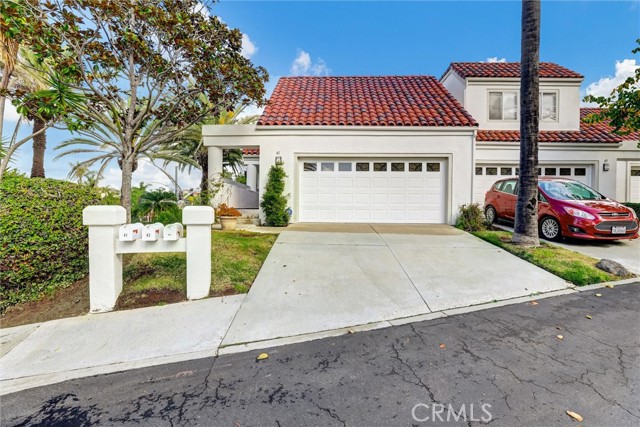38 Terra Vista Dana Point, CA
Property Detail
- Active
Property Description
Coastal living abounds in this Simply Darling single level End-Unit home, located in the elegant, resort-style gated community of Encantamar! Light and bright and featuring lovely ocean breezes, this Serene Haven has that peaceful, Coastal feel you have been waiting for...Spacious, open floor plan offers effortless living, Easy access from dining room and living room to the large, private deck encourages indoor/outdoor living and entertaining! Very clean, turnkey and MOVE-IN READY with newer neutral hardwood-style vinyl plank flooring and baseboards, brand new stainless steel appliances -- BOSCH SilencePlus dishwasher!, all new cabinetry hardware & door hardware, new faucets, nest thermostat and plantation shutters all included. **MOST DESIRABLE LOCATION.. STREET LEVEL ENTRY with NO STAIRS into home, and nestled in an interior location (does not back to Golden Lantern or Camino Del Avion) with ample TWO-CAR GARAGE, A/C, pex piping, indoor laundry, walk-in cedar closet in master suite and more.. this one definitely checks off all the boxes! Encantamar in Dana Point offers resort-style living year round... community amenities include gated, private community access, lovely ocean view pool, spa, gym, & clubhouse. Just a quick stroll across the street to Ocean Ranch Village shopping, and Minutes to Dana Point Harbor, Lantern District with all it's restaurants & shops, Strands, Salt Creek & Doheny Beaches, and world renown Resorts make it a perfect primary residence or secondary/vacation home. Truly an awesome opportunity for the discerning buyer!
Property Features
- Central Air Cooling
- Stucco Exterior
- Fireplace Living Room
- Fireplace Gas
- Vinyl Floors
- Central Heat
- Central Heat
- Balcony
- High Ceilings
- Open Floorplan
- Tile Counters
- Garage - Two Door
- Garage Door Opener
- Deck Patio
- Association Pool
- Community Pool
- Fenced Pool
- Heated Pool
- Public Sewer Sewer
- Association Spa
- Community Spa
- Heated Spa
- Trees/Woods View
- Public Water
- Plantation Shutters

