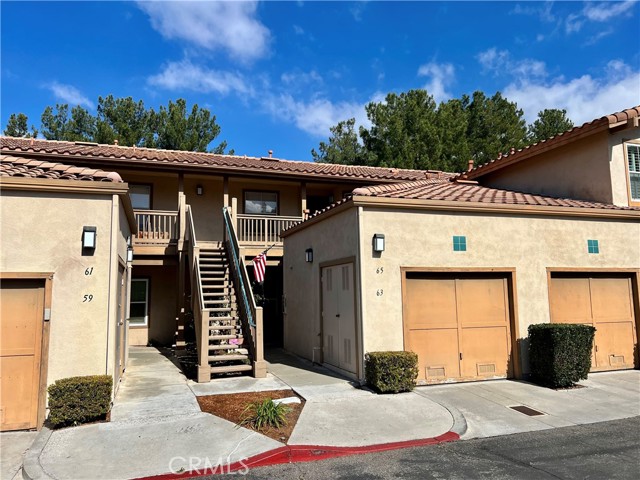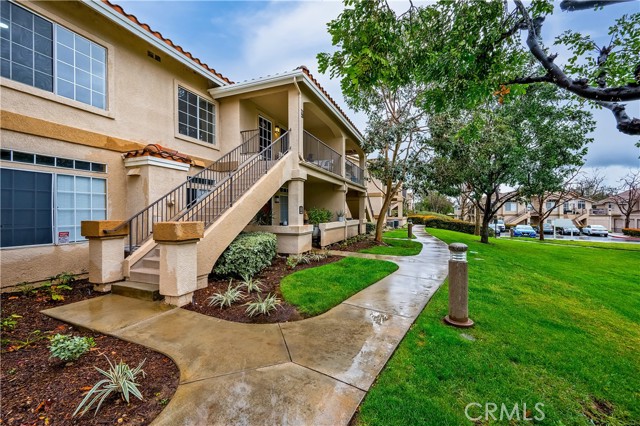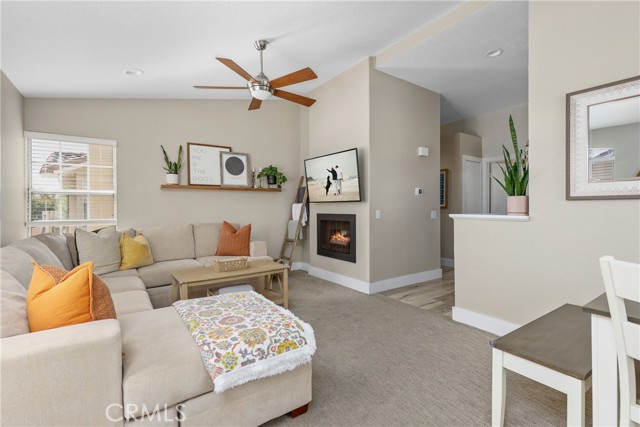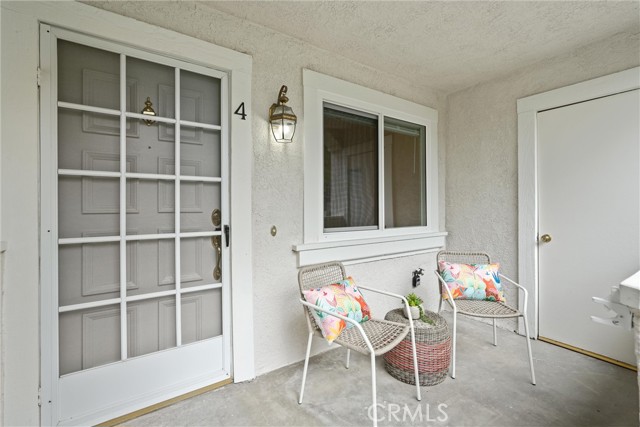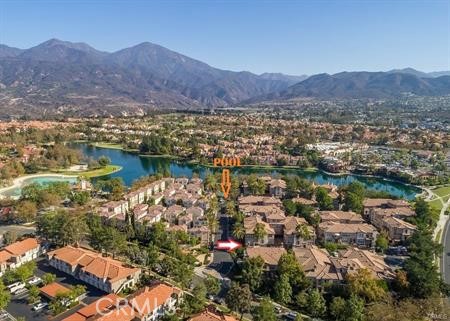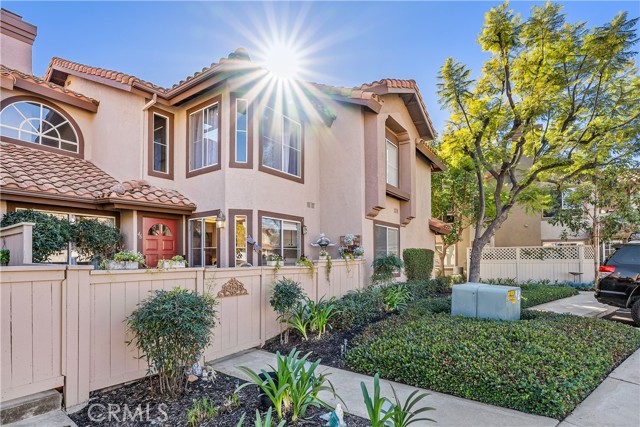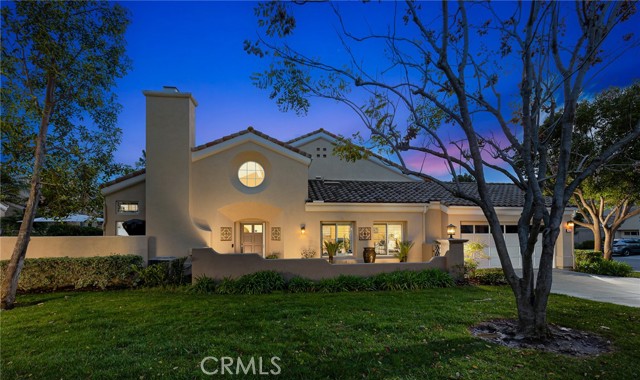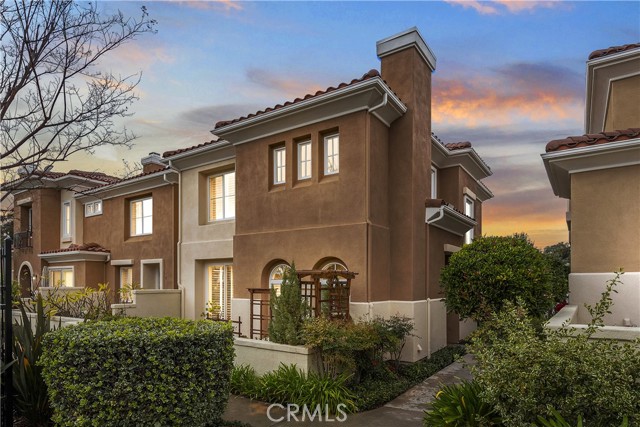37 Mira Mesa Rancho Santa Margarita, CA
Property Detail
- Pending
Property Description
This move-in ready beautiful home has an abundance of natural light and is located in the prestigious community of Sausalito close to the award winning Melinda Height’s Elementary School and Altisima Park/Pool/Tennis. Gorgeous new luxury vinyl plank flooring leads to a generous sized living and formal dining area featuring an exquisite fireplace encased in designer glass tile and a magnificent wainscoted mantle. Eat-in kitchen is appointed with dark wood cabinets, stainless steel appliances and has an abundance of counter space. Dual sliding glass doors open to a wonderful large square backyard surrounded by mature trees and no homes behind it and makes for the perfect area to entertain family and friends. Property has been newly painted and bathrooms have been tastefully updated. Shutters, high baseboards and hard surface flooring throughout most of this home including the stairs. Upper level has a spacious landing and 3 large bedrooms. Master bedroom suite features a coffered ceiling with a fan light and 2 roomy closets with mirrored doors. Master bath has a dual vanity, updated lighting/mirrors, tasteful tile flooring, oversized shower with stone floor and separate large soaking tub. In addition, there is an interior laundry room and direct access 2 car spacious garage with built-in cabinets for extra storage. Nestled in the foothills with access to running/walking/hiking trails/pools/tennis courts/shopping. This is your chance to own a great home in a fantastic community!
Property Features
- Dishwasher
- Gas Cooktop
- Microwave
- Dishwasher
- Gas Cooktop
- Microwave
- Central Air Cooling
- Mirror Closet Door(s)
- Sliding Doors
- Stucco Exterior
- Vinyl Fence
- Fireplace Family Room
- Fireplace Gas
- Fireplace Gas Starter
- Fireplace Raised Hearth
- Vinyl Floors
- Central Heat
- Central Heat
- Ceiling Fan(s)
- Coffered Ceiling(s)
- Open Floorplan
- Storage
- Wainscoting
- Direct Garage Access
- Driveway
- Garage - Two Door
- Association Pool
- Community Pool
- In Ground Pool
- Tile Roof
- Public Sewer Sewer
- Association Spa
- Community Spa
- In Ground Spa
- Mountain(s) View
- Trees/Woods View
- Public Water
- Blinds
- Plantation Shutters

