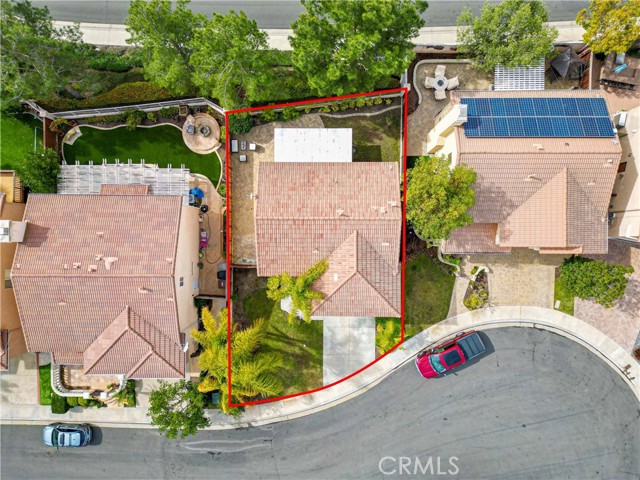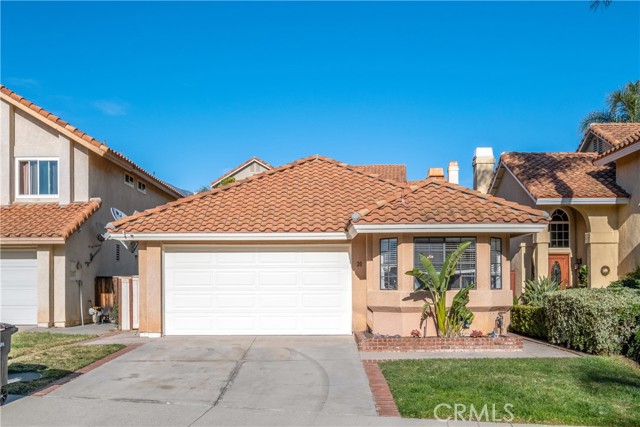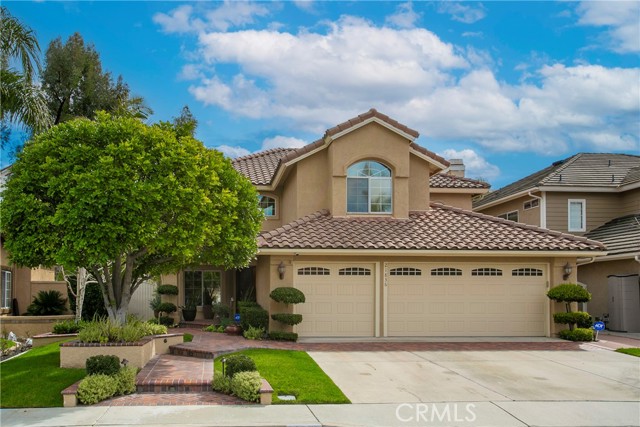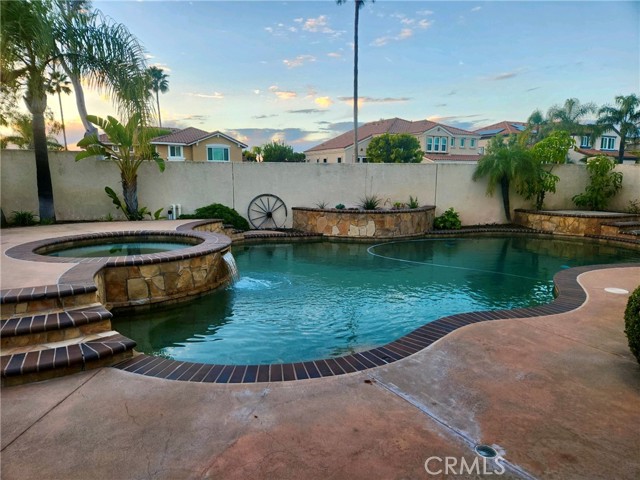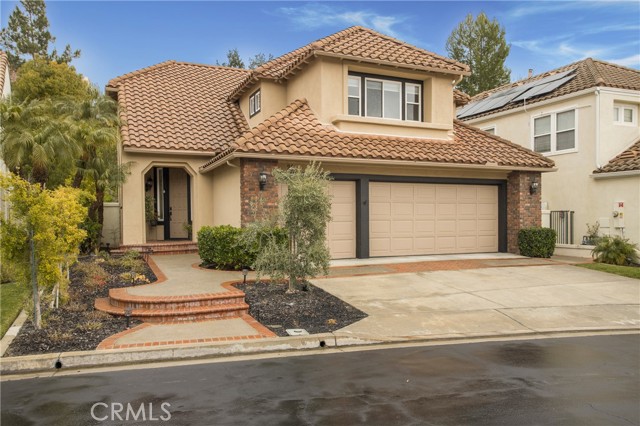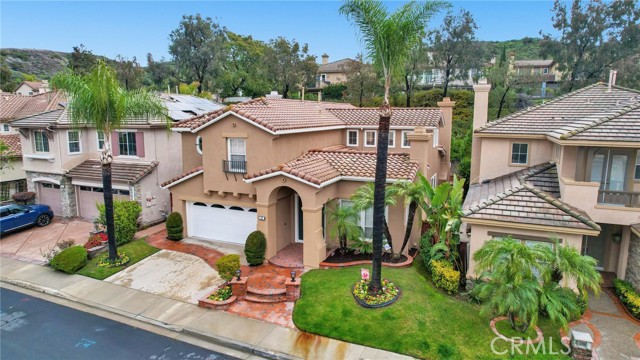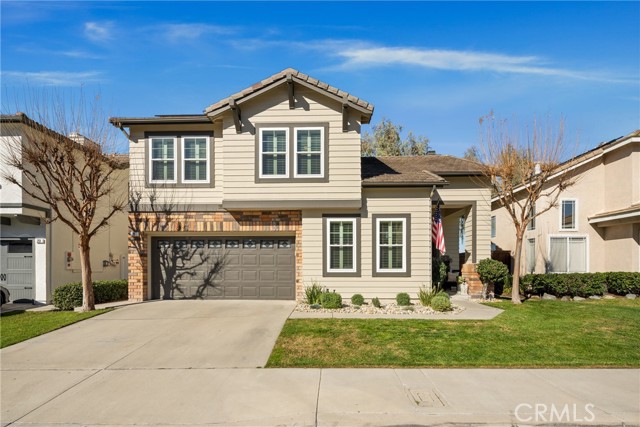35 Sepulveda Rancho Santa Margarita, CA
Property Detail
- Pending
Property Description
OK, THE MOST CHARMING 5 BED/3BATH HOME in excellent ARROYO VISTA neighborhood, is AVAILABLE NOW!! Remodeled kitchen with thick white gorgeous QUARTZ COUNTERTOPS W EXTENDED DINING AREA. A DOWNSTAIRS BED & BATH. Remodeled, large family room w/DARLING SHIPLAPPED MEDIA CENTER, prewired for a large mounted TV. Cozy fireplace, w customized built-in shiplap, coordinating w kitchen shiplap backsplash. Beautiful formal living room with several windows & vaulted ceilings w GORGEOUS BARN DOORS separating it from a formal dining room, which could be a downstairs office. Upstairs the SPACIOUS MASTER SUITE is a great place to relax, w another set of barn doors leading into the master bathroom which boasts a separate tub & shower, double vanity, private toilet, and huge walk-in closet. 3 additional bedrooms and a full bath w double vanity and shower/tub combo, upstairs. One secondary bedroom has a VAULTED CEILING, W ROCK CLIMBING WALL ALL THE WAY UP!! Another room is oversized w a DOOR LEADING TO OUTDOOR BALCONY, and a SWING HUNG FROM CEILING. The 3rd secondary room also has a door to balcony, and a Murphy bed. The backyard has easy to maintain, high quality turf, a garden, and lime, avocado, mango & banana trees, all connected to an automatic drip irrigation system. SO MUCH TO LOVE ABOUT THIS HOME!! WALKING DISTANCE to HIGHLY-RANKED ARROYO VISTA K-8, & RSM amenities which include 4 large swimming pools, Tennis, pickle ball, volleyball, a basketball courts, a lake and swimming lagoon.
Property Features
- Dishwasher
- Double Oven
- Gas Oven
- Gas Range
- Dishwasher
- Double Oven
- Gas Oven
- Gas Range
- Central Air Cooling
- Dual Cooling
- Stucco Exterior
- Block Fence
- Wrought Iron Fence
- Fireplace Family Room
- Carpet Floors
- Tile Floors
- Vinyl Floors
- Central Heat
- Central Heat
- Built-in Features
- Cathedral Ceiling(s)
- High Ceilings
- Open Floorplan
- Stone Counters
- Direct Garage Access
- Driveway
- Concrete
- Garage
- Front Porch Patio
- Association Pool
- Public Sewer Sewer
- Neighborhood View
- Public Water

