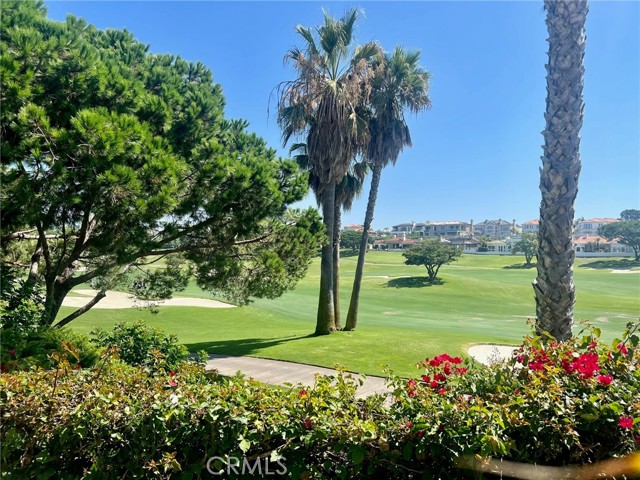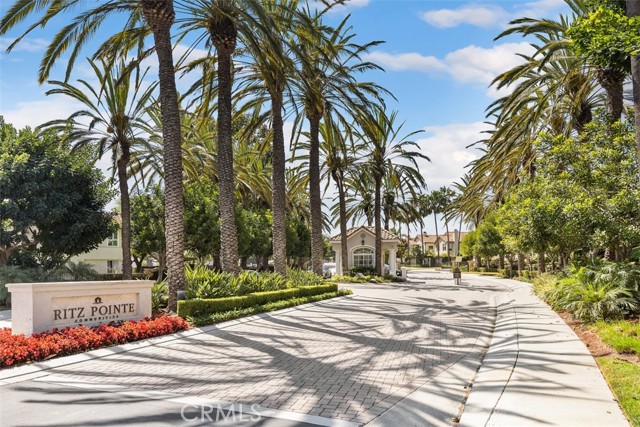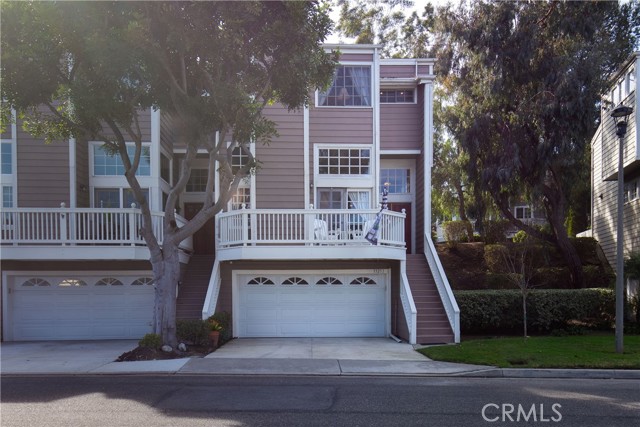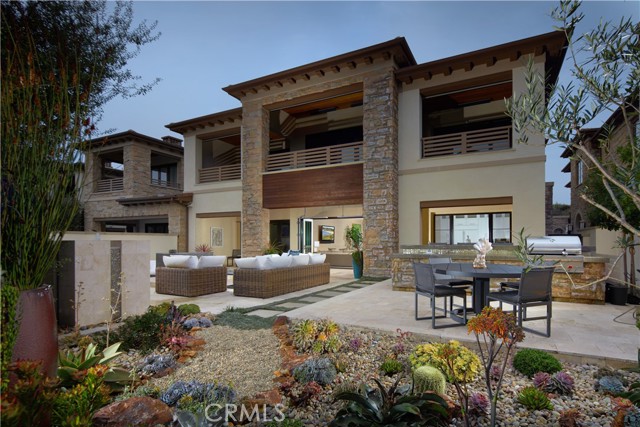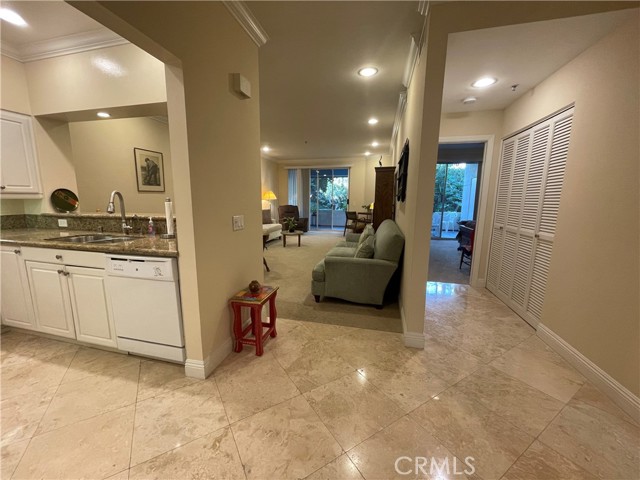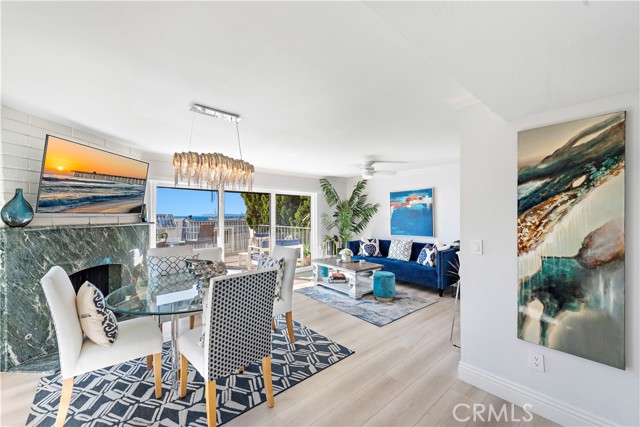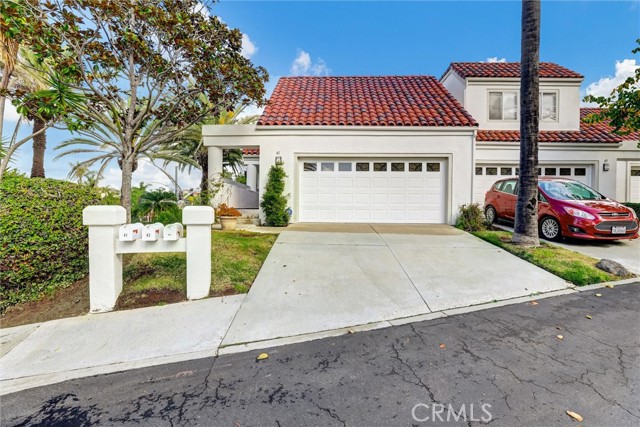34264 Camino Capistrano Dana Point, CA
Property Detail
- Active
Property Description
Southern California beach lifestyle awaits you at this newly updated hip modern community of Harbor Walk in Capistrano Beach–new home, 2nd home, or investment property! Minutes to Dana Point Harbor and surfing at Doheny State Beach, this turnkey remodeled top floor single level 2 bed 2 bath condo features an open concept kitchen, dining area and living room with warm wood laminate flooring. The vaulted ceiling, large windows, and slider to the balcony allow in fresh ocean breezes and California sunshine. Balcony is the perfect location for casual al fresco dining. Kitchen has rich wood cabinetry, granite counters, and newer stainless steel appliances. Adjacent to the kitchen is the dining area. The main bedroom is truly a retreat at the rear of the home with its own slider opening onto a separate balcony, walk-in closet, and adjoining updated bathroom with a shower tub. The spacious repainted guest bedroom with access to balcony is separated from the main bedroom by the updated guest bathroom with walk-in shower. Separate laundry room with stackable washer/dryer in the hallway. Updated light fixtures/ceiling fans, new carpet and recently repainted baseboards. Relax at the sparkling community pool or on nearby beaches, enjoy strolls around Dana Point Harbor, dining at local restaurants, and boutique shopping nearby. One reserved carport space #C49 and a 2nd open parking. HOA fee includes water and trash. Low tax rate and no Mello Roos. Capistrano Unified School District.
Property Features
- Dishwasher
- Disposal
- Gas Range
- Refrigerator
- Dishwasher
- Disposal
- Gas Range
- Refrigerator
- Cape Cod Style
- Central Air Cooling
- Fireplace None
- Carpet Floors
- Laminate Floors
- Tile Floors
- Central Heat
- Forced Air Heat
- Central Heat
- Forced Air Heat
- Balcony
- Cathedral Ceiling(s)
- Ceiling Fan(s)
- Granite Counters
- High Ceilings
- Living Room Balcony
- Open Floorplan
- Storage
- Assigned
- Carport
- Community Pool
- Public Sewer Sewer
- Trees/Woods View
- Public Water
- Blinds
- Double Pane Windows
- Drapes

