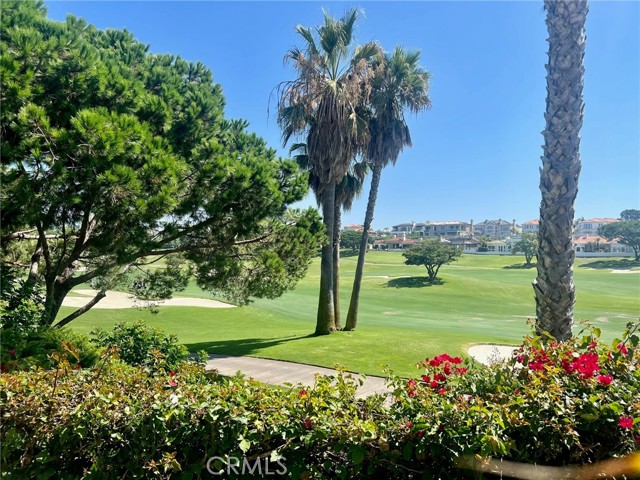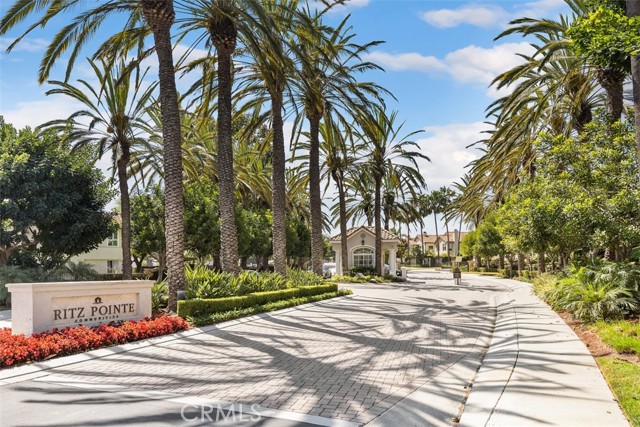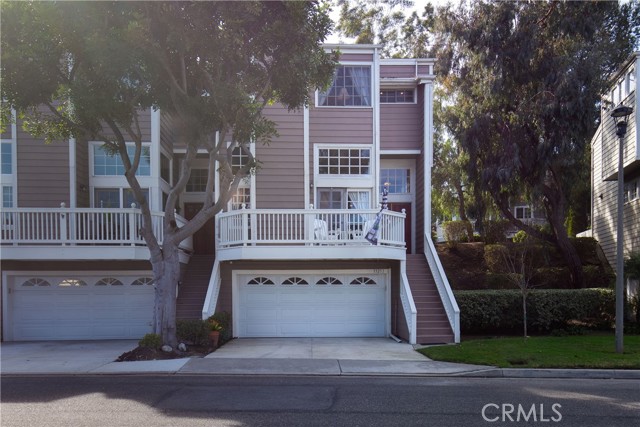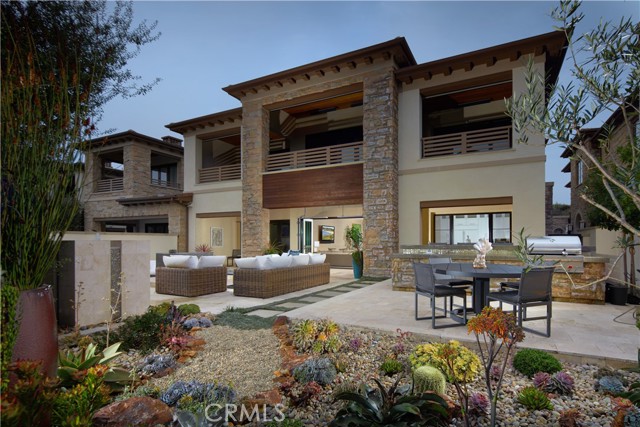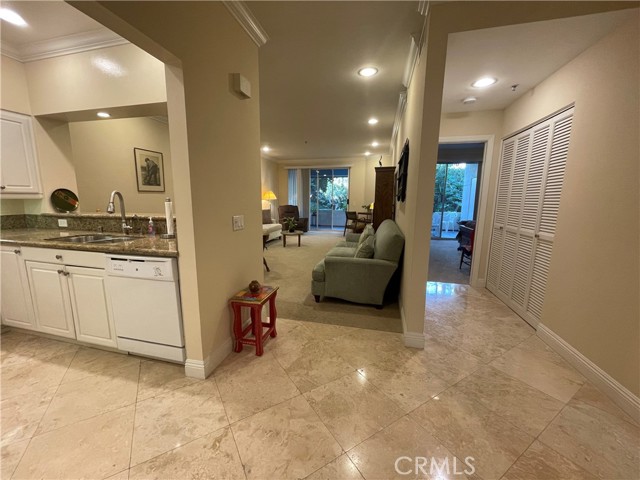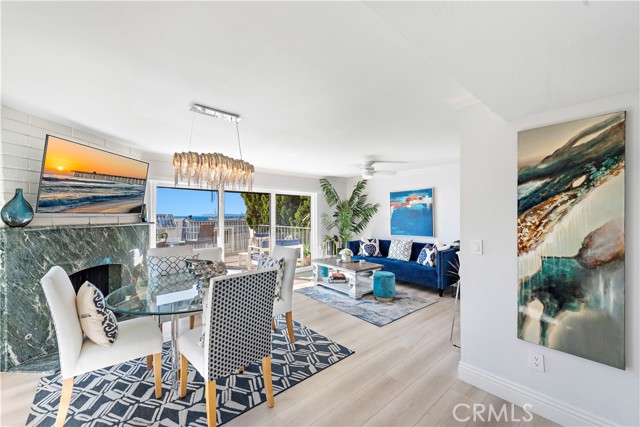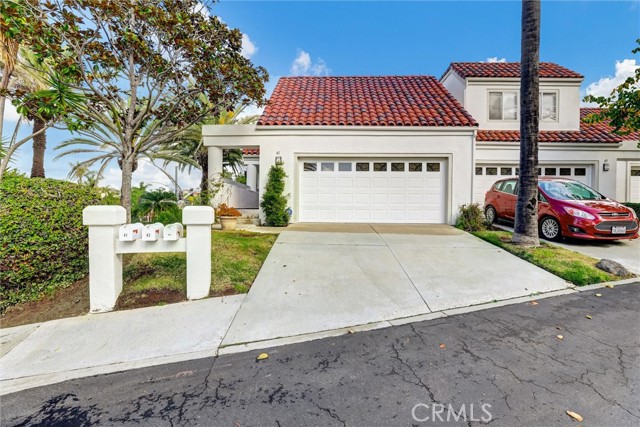33926 La Serena Drive, Dana Point, CA
Property Detail
- Active
Property Description
Beautiful Remodel condo. This adorable "beach cottage feel" condo offers a 2-bedroom + den/office or third bedroom, 2-bath, a one-car attached garage, two outdoor patios, and is situated on a large landscaped lot. The unit is decorated in a charming beach décor and offers great features, including an open floor plan a fully-equipped kitchen with a gas range, and an attached dining area. The master bedroom suite has an attached bath with double vanity and a full shower. Guest bath includes skylight and shower over tub. The office or den is off the master and has a separate entrance from the outside. The laundry room is in the unit. This light-filled condo also offers a back private patio that extends your interior living space making this a perfect indoor/outdoor home to enjoy and takes advantage of the ocean breezes in this quiet neighborhood. This condominium feels like a single-family residence with no one above or below and offers plenty of on-street parking. Enjoy all Dana Point has to offer! Restaurants, beaches, and harbors are all conveniently located. Don't miss out on this beautiful unit!
Property Features
- Dishwasher
- Disposal
- Gas Oven
- Gas Range
- Gas Water Heater
- Microwave
- Refrigerator
- Water Heater Central
- Water Heater
- Dishwasher
- Disposal
- Gas Oven
- Gas Range
- Gas Water Heater
- Microwave
- Refrigerator
- Water Heater Central
- Water Heater
- Cottage Style
- Sliding Doors
- Stucco Exterior
- Block Fence
- Wood Fence
- Fireplace Living Room
- Fireplace Gas
- Fireplace Gas Starter
- Tile Floors
- Central Heat
- Forced Air Heat
- Central Heat
- Forced Air Heat
- Ceiling Fan(s)
- High Ceilings
- Open Floorplan
- Pantry
- Recessed Lighting
- Assigned
- Direct Garage Access
- Driveway
- Garage
- Garage - Single Door
- Concrete Patio
- Covered Patio
- Composition Roof
- Public Sewer Sewer
- Sewer Paid Sewer
- Public Water
- Double Pane Windows

