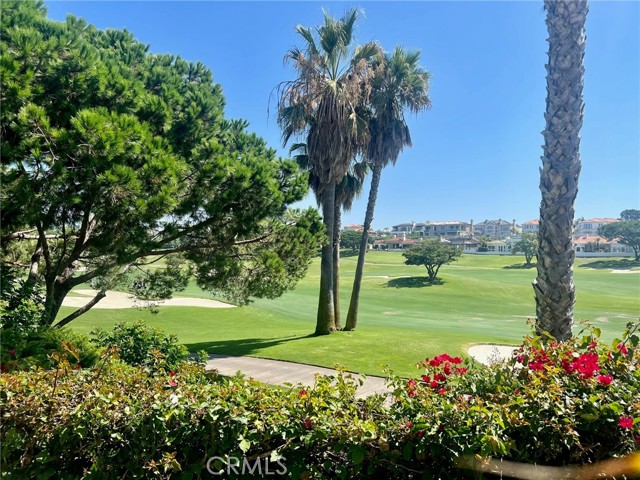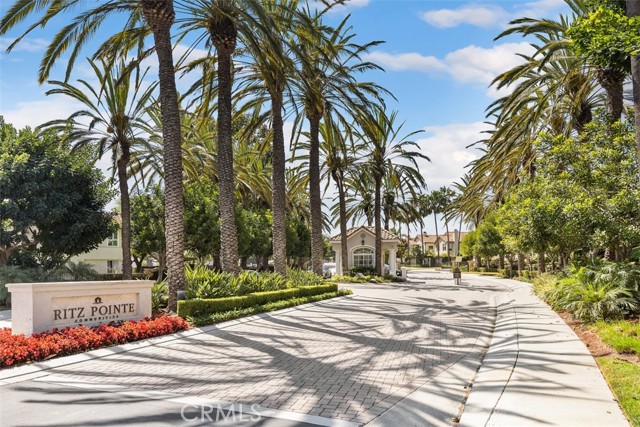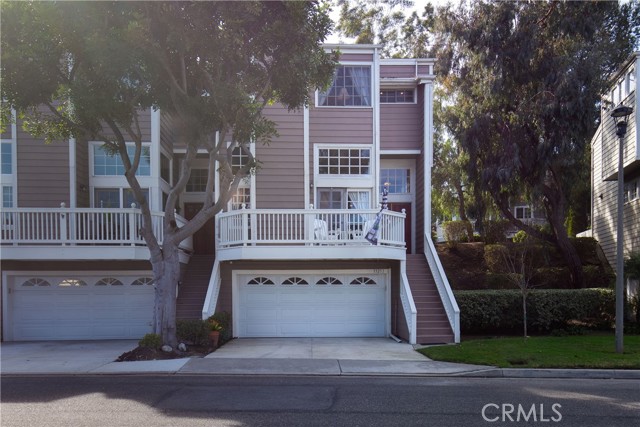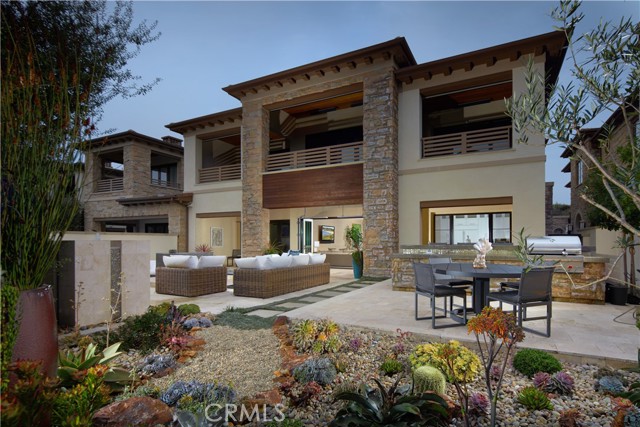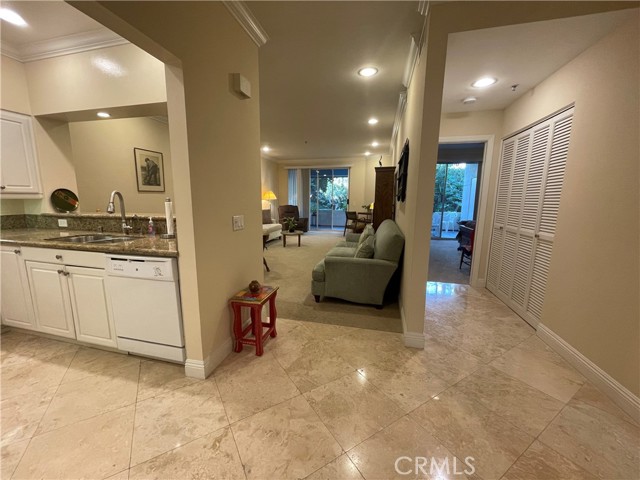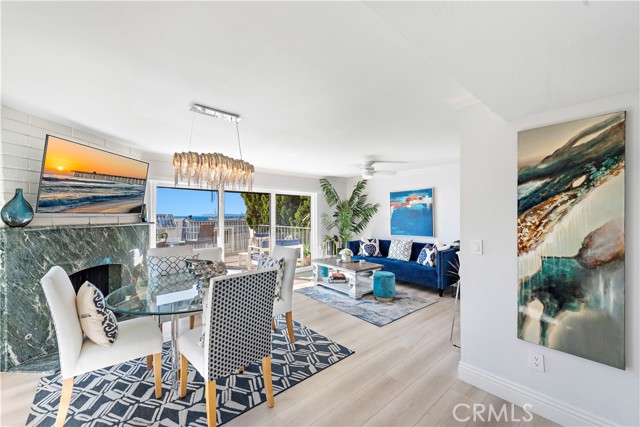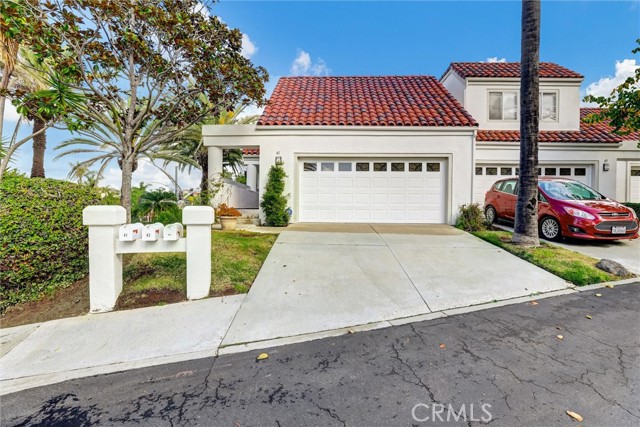33662 Scottys Cove Drive, Dana Point, CA
Property Detail
- Active
Property Description
Welcome to your new BEACH COMMUNITY HOME in beautiful Dana Point! This terrific SINGLE STORY, END UNIT location just can't be beat! Upon entry you are greeted with an open living space, soaring cathedral ceilings and a cozy fireplace! This spacious family and living room area opens to your own private garden patio! The kitchen with granite countertops and stainless appliances has an abundance of cabinet space and you'll love the light and bright garden window! The master bedroom has plenty of closet space and a large, master bathroom featuring dual sinks and a walk-in shower! Enjoy your peaceful outdoor patio space right off the master bedroom, as well! The secondary bedrooms are ideally located across the hall from a full bathroom, as well. The inside laundry area is conveniently located in the hallway for easy and convenient access. The interior has been freshly painted! The attached two car garage offers an abundance of storage possibilities with built in shelving on either side! This wonderful community offers two swimming pools, a remodeled clubhouse, outside bbq area and meticulously maintained grounds! In addition, you are within close proximity to the beautiful Dana Point Harbor, top notch restaurants, shopping, schools, and freeway. The popular San Juan Creek trail is easily accessible for walking, hiking and biking as well as making your way to the beach for a wonderful day in the Orange County sunshine! Hurry over and don't miss out on this gem.. it will go quick!
Property Features
- Self Cleaning Oven
- Dishwasher
- Disposal
- Gas Oven
- Gas Range
- Gas Cooktop
- Gas Water Heater
- Microwave
- Water Heater
- Self Cleaning Oven
- Dishwasher
- Disposal
- Gas Oven
- Gas Range
- Gas Cooktop
- Gas Water Heater
- Microwave
- Water Heater
- Spanish Style
- Traditional Style
- Central Air Cooling
- Sliding Doors
- Concrete Exterior
- Drywall Walls Exterior
- Stucco Exterior
- Block Fence
- Fireplace Family Room
- Fireplace Gas
- Carpet Floors
- Laminate Floors
- Slab
- Forced Air Heat
- Fireplace(s) Heat
- Forced Air Heat
- Fireplace(s) Heat
- Ceiling Fan(s)
- Copper Plumbing Full
- Crown Molding
- Granite Counters
- High Ceilings
- Unfurnished
- Direct Garage Access
- Garage
- Garage Door Opener
- Guest
- Concrete Patio
- Covered Patio
- Enclosed Patio
- Patio Patio
- Slab Patio
- Association Pool
- Community Pool
- In Ground Pool
- Spanish Tile Roof
- Sewer Paid Sewer
- Association Spa
- Community Spa
- In Ground Spa
- Neighborhood View
- Park/Greenbelt View
- Public Water
- Blinds
- Screens
- Shutters

