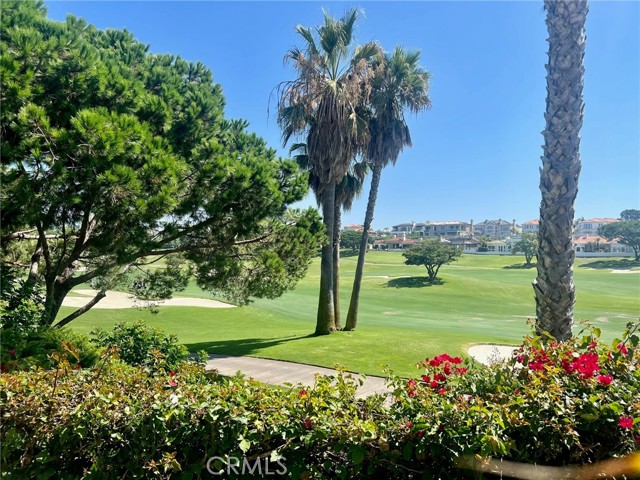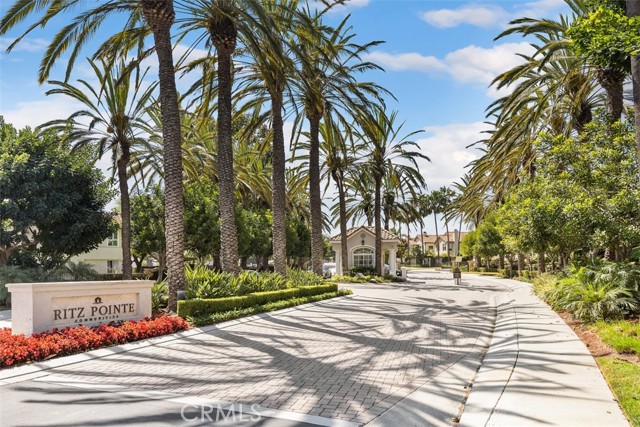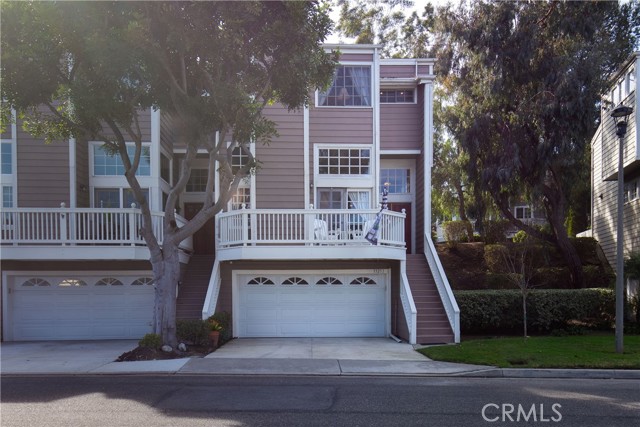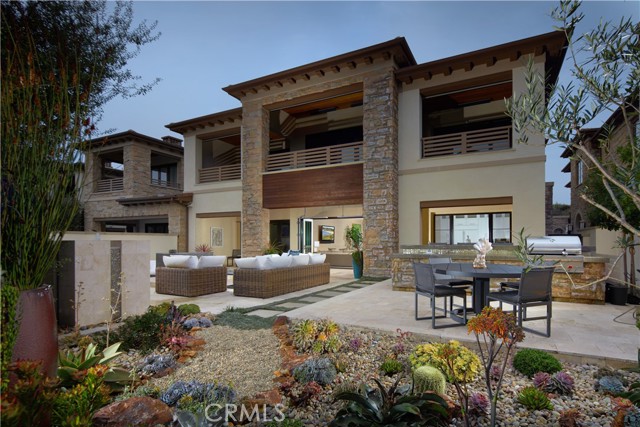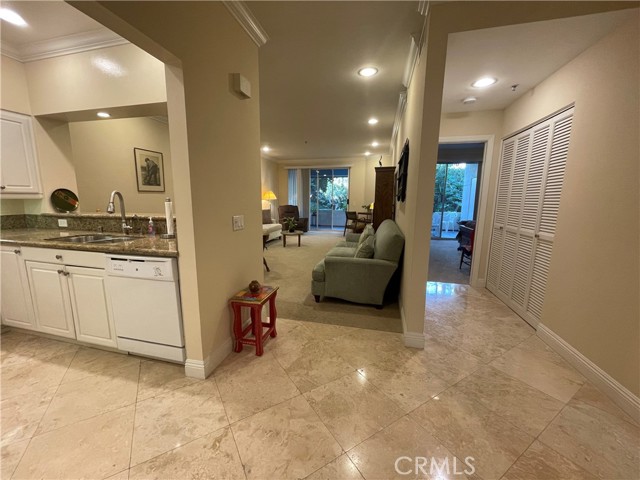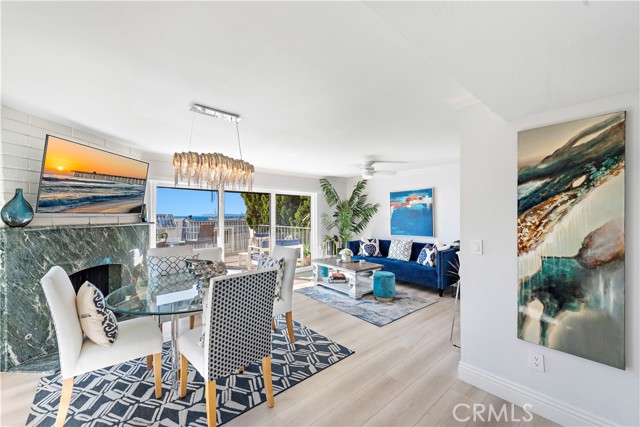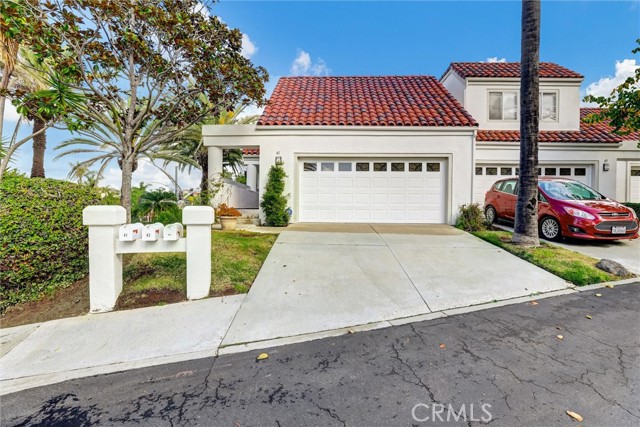33551 Binnacle Dr Dana Point, CA
Property Detail
- Active
Property Description
STUNNING VIEW STEPS FROM THE SAND... Living as if you are always on vacation in this beautiful Catalina Island, coastline and ocean view home located in the gated community of Niguel Shores. Take a stroll to the Niguel Shores recreation area, to the private ocean view bluff-top park, overlooking Strand Beach and featuring private community beach access, or just stay home and soak in the sweeping views from your private deck and balcony. From a lush entry step into a home with designer touches and polished floors which lead from a rare formal living room to a marvelous entertaining space which features a dramatic focal wall and an abundance of windows. An immense island bridges the dining/kitchen to the grand great room making this an exceptional venue for entertaining with bar seating set to be the heart of all gatherings. The chef’s kitchen has granite counters, stainless steel appliances, ginger glazed cabinets, recessed lighting and features a casual dining area. Upstairs the master suite has great space, with panoramic coastal and ocean views, and an updated dual sink vanity spa-like ensuite. Two additional bedrooms and an updated guest bath are opposite the master suite. Outside the spacious patio, has amazing views and a retractable awning. An attached 2 car garage on a quiet end of cul-de-sac location make this an inescapably tempting opportunity! Just minutes to downtown Dana Point dining, 5 Star resorts, Dana Point Harbor, Strand, Salt Creek and Doheny beaches.
Property Features
- Dishwasher
- Gas Oven
- Ice Maker
- Microwave
- Range Hood
- Refrigerator
- Water Line to Refrigerator
- Dishwasher
- Gas Oven
- Ice Maker
- Microwave
- Range Hood
- Refrigerator
- Water Line to Refrigerator
- Traditional Style
- Sliding Doors
- Frame Exterior
- Vertical Siding Exterior
- Block Fence
- Masonry Fence
- Fireplace Family Room
- Fireplace Gas
- Fireplace Raised Hearth
- Carpet Floors
- Wood Floors
- Slab
- Central Heat
- Central Heat
- Bar
- Beamed Ceilings
- Built-in Features
- Cathedral Ceiling(s)
- Crown Molding
- Granite Counters
- Living Room Deck Attached
- Open Floorplan
- Recessed Lighting
- Unfurnished
- Wired for Sound
- Direct Garage Access
- Driveway
- Concrete
- Garage
- Garage Faces Front
- Garage - Single Door
- Brick Patio
- Concrete Patio
- Patio Patio
- Patio Open Patio
- Porch Patio
- Front Porch Patio
- Association Pool
- Community Pool
- Concrete Roof
- Tile Roof
- Public Sewer Sewer
- Association Spa
- Catalina View
- City Lights View
- Coastline View
- Neighborhood View
- Ocean View
- Panoramic View
- Water View
- Public Water
- Plantation Shutters
- Screens
- Skylight(s)

