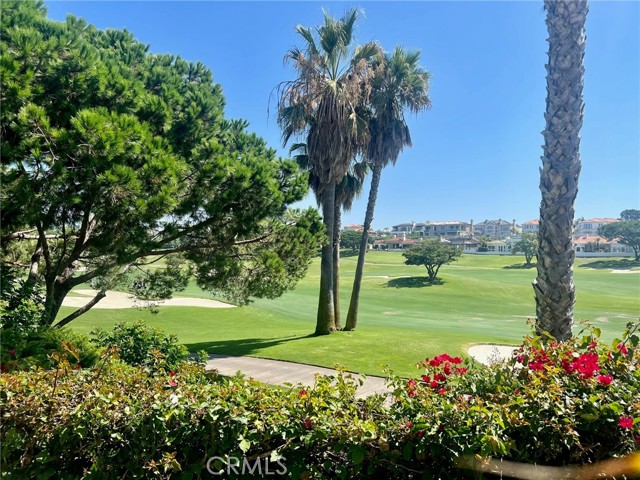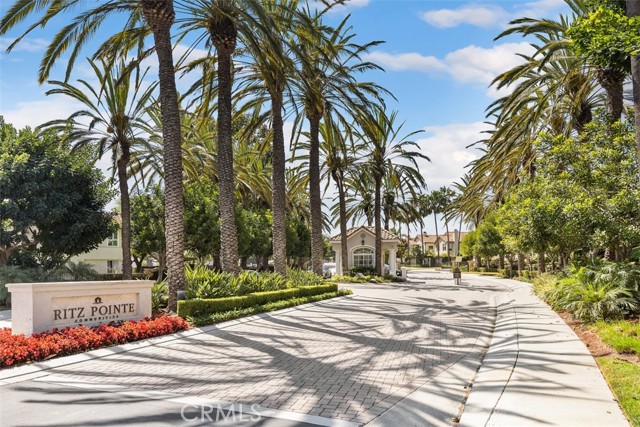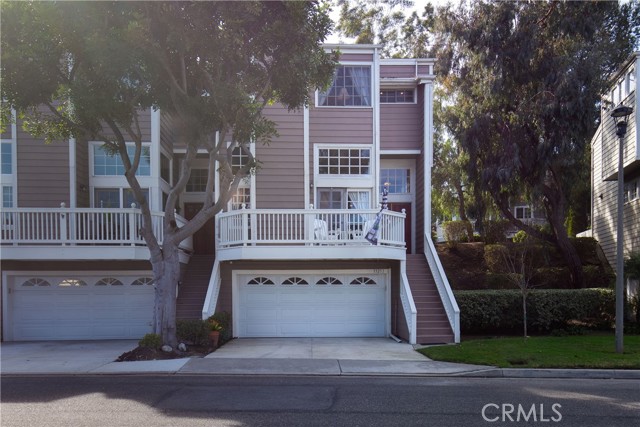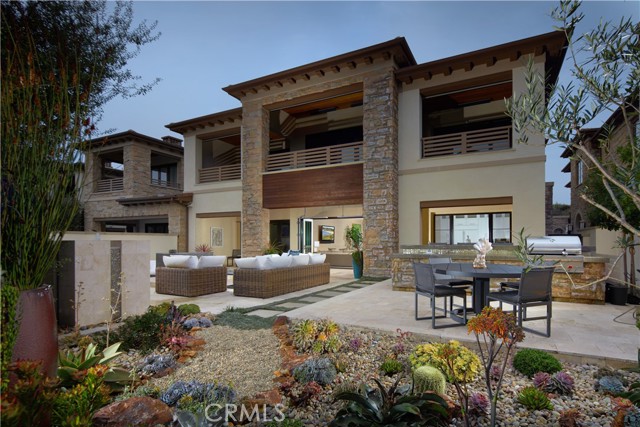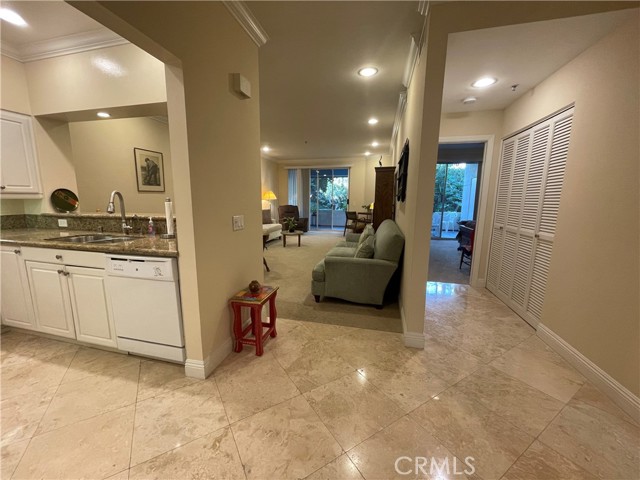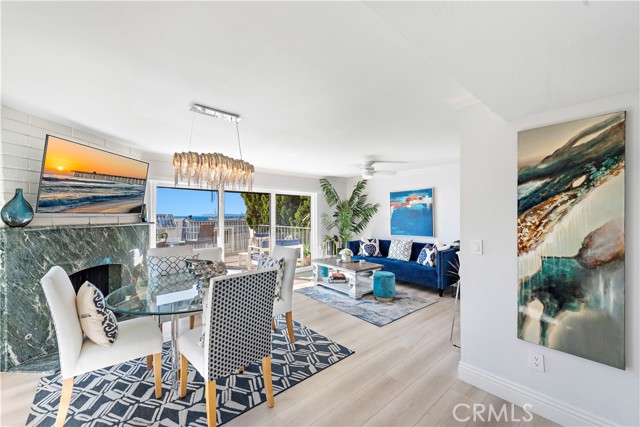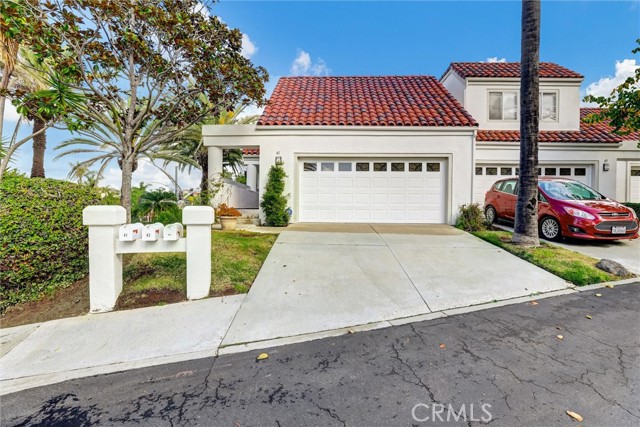33156 Ocean Dana Point, CA
Property Detail
- Back-Offers
Property Description
LOCATION LOCATION LOCATION! Beautiful 3 Bedroom view home in the popular Marinita Townhomes, a gated community in Dana Point. Highly desirable prime location, this end unit faces green belt and has a private walkway. This coastal home is light and bright, offering more windows than most, with Open Floor Plan and spacious ceilings! Upgrades throughout home include shutters and soft fold roman shades, Hardwood Flooring, Fireplace, Lighting & Ceiling Fans, and a remodeled Kitchen, highlighting grey and white tones, designer backsplash, newer appliances, and quartz countertops. Entertain while enjoying the canyon views from the generous wrap around Patio. Spacious owners' Bedroom suite with three closets, features amazing canyon views and ocean breezes. Ensuite Bath offers twin sinks plus a vanity area with enclosed shower and a large soaking tub. Generously sized secondary bedrooms share a lovely remodeled bathroom with marble countertop vanity and new faucets and lighting fixture. Direct Access to an attached 2 car garage with epoxy floors and built in cabinets. Enjoy the Coastal Lifestyle as this home is located just 1.5 miles from the Dana Point Harbor, soon to begin a $300 plus million dollar renovation! Close to Salt Creek Park, Doheny, Strands, and Big & Little Beach, Monarch Links Golf Course and mountain bike trails. Conveniently located near Award Winning Schools~ walk to Dana Hills High School. Residents enjoy Resort style amenities with Swimming Pool/Spa, Tennis Courts & Clubhouse inside this gated community.
Property Features
- Gas Range
- Gas Range
- Craftsman Style
- Excellent Condition Fence
- Vinyl Fence
- Fireplace Living Room
- Carpet Floors
- Tile Floors
- Wood Floors
- Slab
- Central Heat
- Central Heat
- Ceiling Fan(s)
- Recessed Lighting
- Direct Garage Access
- Driveway
- Concrete
- Garage
- Garage Faces Front
- Garage - Single Door
- Patio Patio
- Wrap Around Patio
- Association Pool
- Community Pool
- Heated Pool
- In Ground Pool
- Concrete Roof
- Public Sewer Sewer
- Association Spa
- Community Spa
- Heated Spa
- In Ground Spa
- Canyon View
- Trees/Woods View
- Public Water

