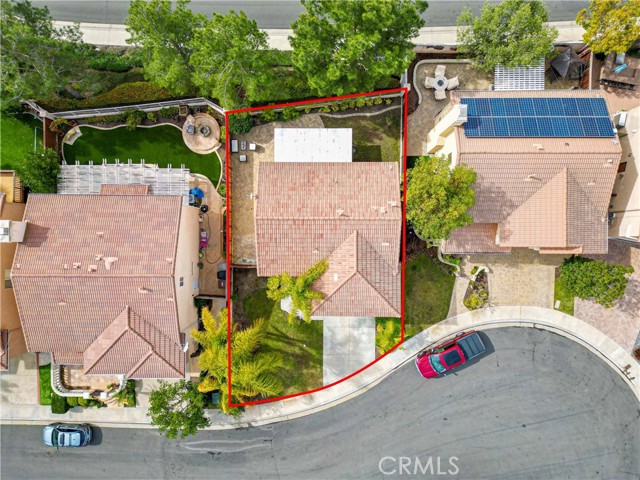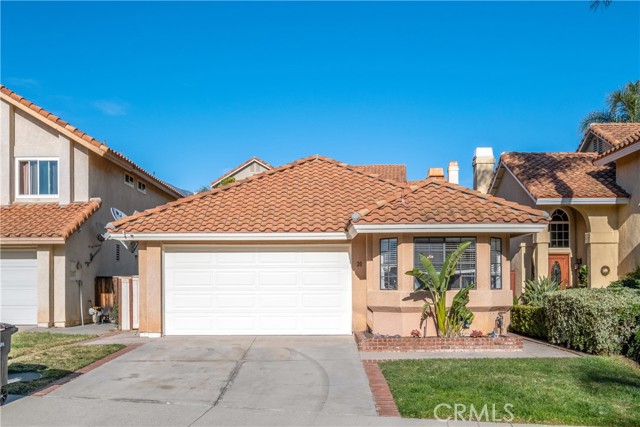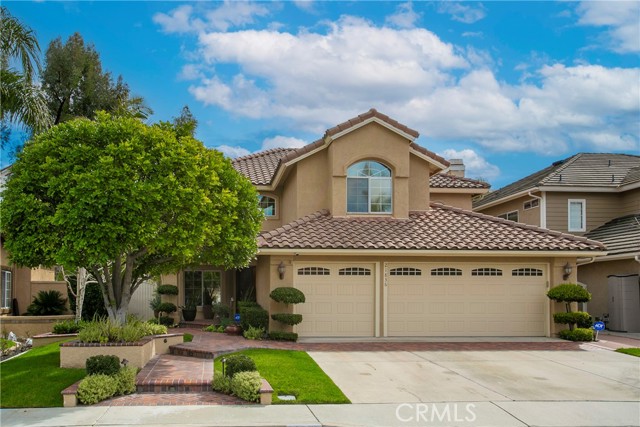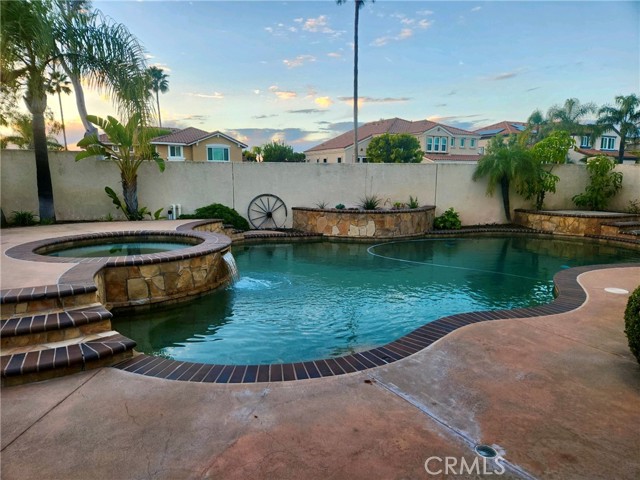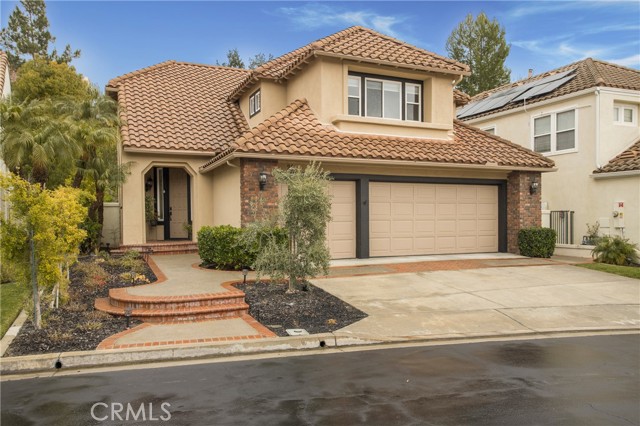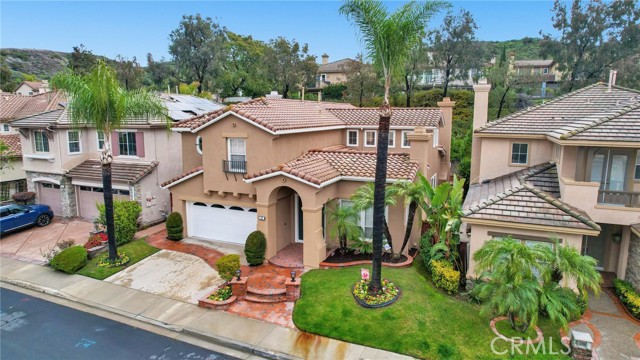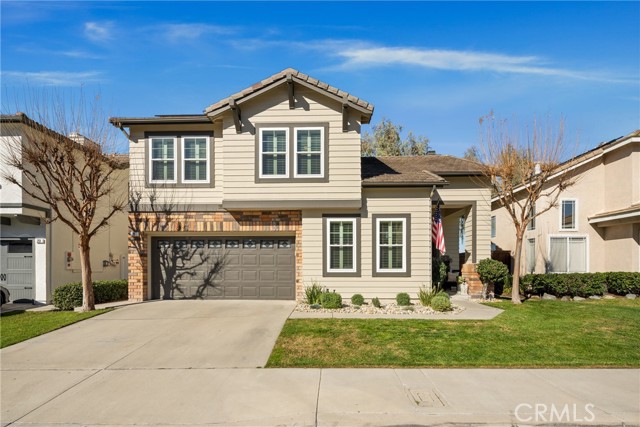33 Tradition Lane, Rancho Santa Margarita, CA
Property Detail
- Sold
Property Description
Welcome to this remodeled single family home in the highly desirable Las Flores, Traditions neighborhood: 4 Bedrooms, 2.5 Bathrooms, and 2 Car Attached Garage. This home offers great Curb appeal with a gated driveway, leading to the 2 car attached garage with epoxy flooring. Entry into the formal living room that leads to the kitchen, dining area, and family room. Newer luxury vinyl flooring throughout the downstairs. The remodeled kitchen has quartzite countertops, large single-basin sink and breakfast bar that is open to the family room and breakfast nook/dining area. Stone backsplash and fresh paint throughout. The downstairs half bathroom is upgraded with wainscoting. There is a custom built-in entertainment center in the family room. High-end carpet upstairs. Spacious master with travertine flooring including the shower and tub. Large walk-in closet in the master. Three additional bedrooms, a full bath, as well as upstairs laundry room with full size washer and dryer hook-ups. Newer installed synthetic turf in the backyard for low maintenance and plenty of room to garden. Enjoy all of the Las Flores amenities: pool, spa, parks, trails, and more. Close to award winning schools, restaurants, shopping and more.
Property Features
- Built-In Range
- Dishwasher
- Gas Oven
- Gas Range
- Microwave
- Refrigerator
- Built-In Range
- Dishwasher
- Gas Oven
- Gas Range
- Microwave
- Refrigerator
- Central Air Cooling
- Sliding Doors
- Stucco Exterior
- Stucco Wall Fence
- Wood Fence
- Fireplace Family Room
- Carpet Floors
- Vinyl Floors
- Central Heat
- Central Heat
- Cathedral Ceiling(s)
- Ceiling Fan(s)
- Wainscoting
- Direct Garage Access
- Driveway
- Garage
- Garage Faces Front
- Garage - Two Door
- Concrete Patio
- Patio Patio
- Association Pool
- Tile Roof
- Public Sewer Sewer
- Association Spa
- Public Water
- Insulated Windows

