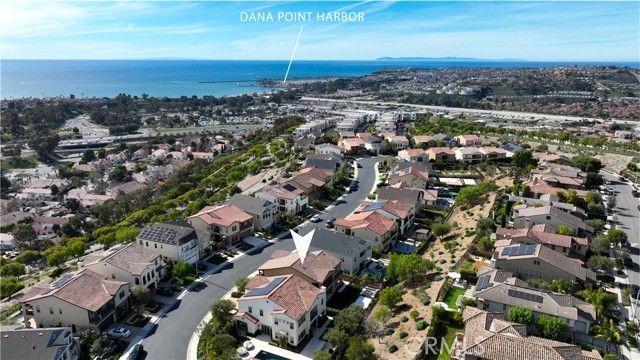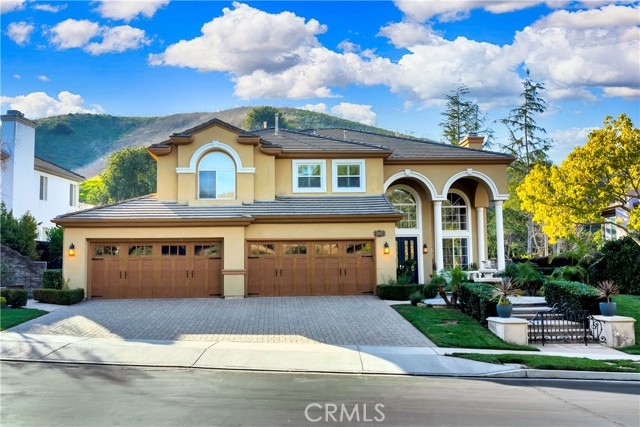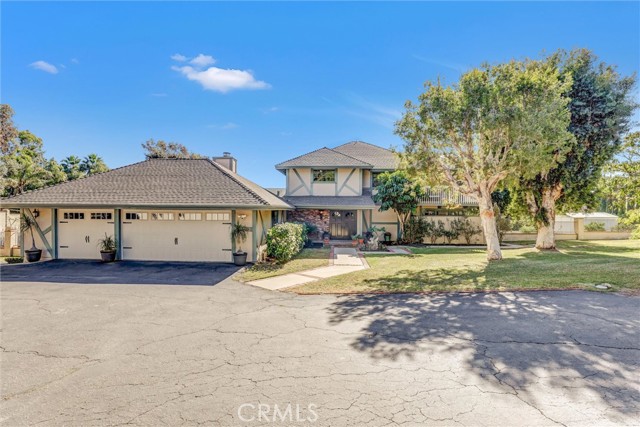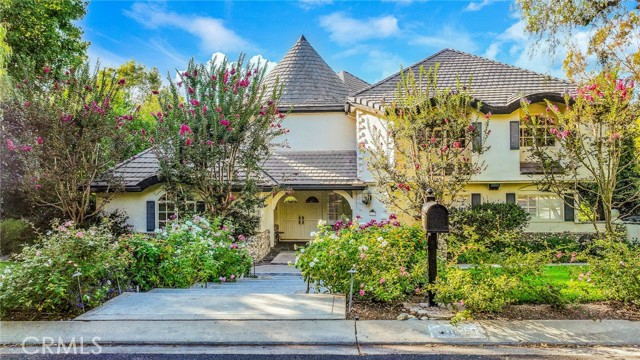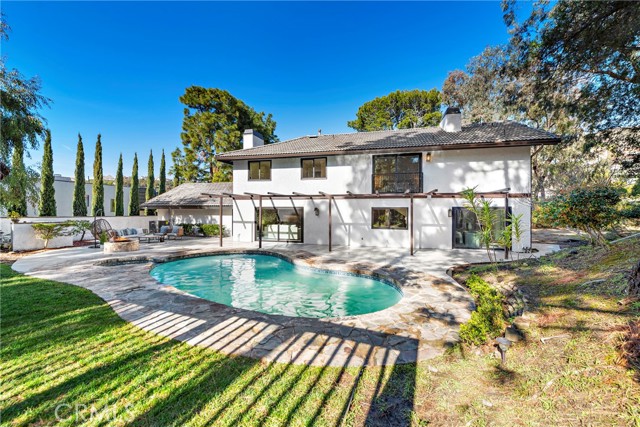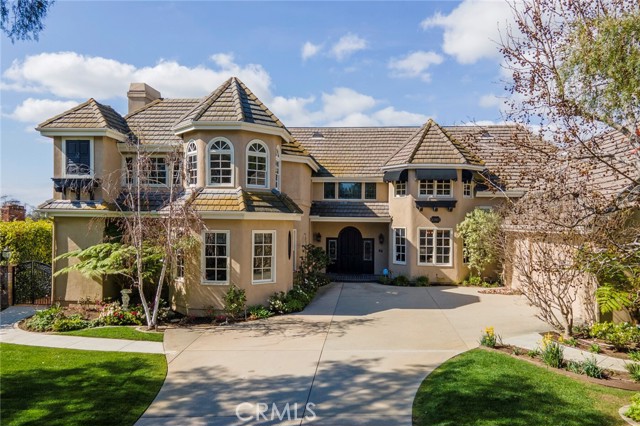31272 Avenida Madrid San Juan Capistrano, CA
Property Detail
- Back-Offers
Property Description
This beautiful 4 bedroom home in the gated community of San Juan Hills Estates is one of a kind! This Taylor Woodrow Maraville model was completely remodeled by a designer with an exquisite attention to detail! No room was untouched! From the moment you enter the home, you will notice the soaring high ceilings and the custom chandelier, setting the stage for the elegance that awaits. Beautiful Provenza wood floors run throughout the downstairs. The foyer flows into a formal dining room and is accented by a custom lighting fixture and a door leading to an outdoor courtyard. The spacious family room was redesigned with a custom wood burning fireplace and a mahogany wall unit. Walls were opened to allow an arched access to the kitchen. One of the many crown jewels of this home is the kitchen, which was completely remodeled with all custom finishes and appliances to reflect a mid century modern design. The finishes include a quartzite island and counters, walnut Harmoni cabinetry, and a porcelain backsplash from Portugal. The premium appliances are Thermador and KitchenAid. Completing the downstairs is an ensuite MAIN FLOOR MASTER BEDROOM with custom built in cabinets!
Property Features
- 6 Burner Stove
- Dishwasher
- Electric Oven
- Freezer
- Gas Cooktop
- Range Hood
- Refrigerator
- 6 Burner Stove
- Dishwasher
- Electric Oven
- Freezer
- Gas Cooktop
- Range Hood
- Refrigerator
- Spanish Style
- Central Air Cooling
- Fireplace Family Room
- Fireplace Outside
- Fireplace Wood Burning
- Wood Floors
- Central Heat
- Fireplace(s) Heat
- Wood Heat
- Central Heat
- Fireplace(s) Heat
- Wood Heat
- Crown Molding
- High Ceilings
- Open Floorplan
- Recessed Lighting
- Wired for Data
- Wired for Sound
- Garage
- Garage Faces Front
- Garage - Three Door
- Garage Door Opener
- Side by Side
- Workshop in Garage
- Patio Patio
- Public Sewer Sewer
- Mountain(s) View
- Public Water


