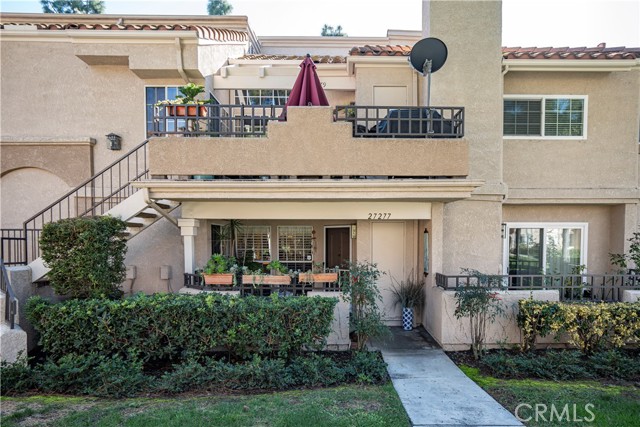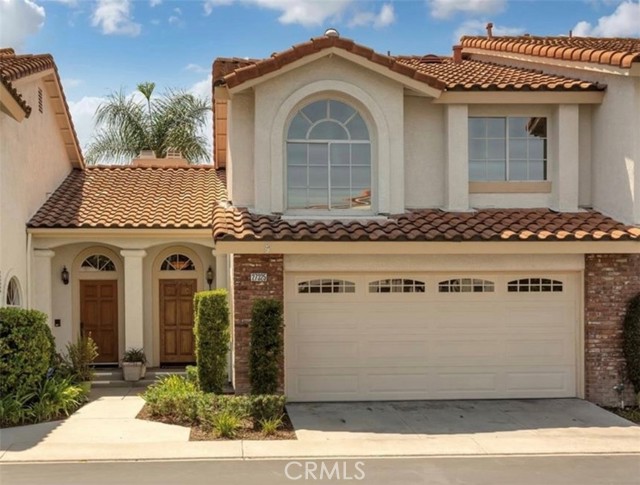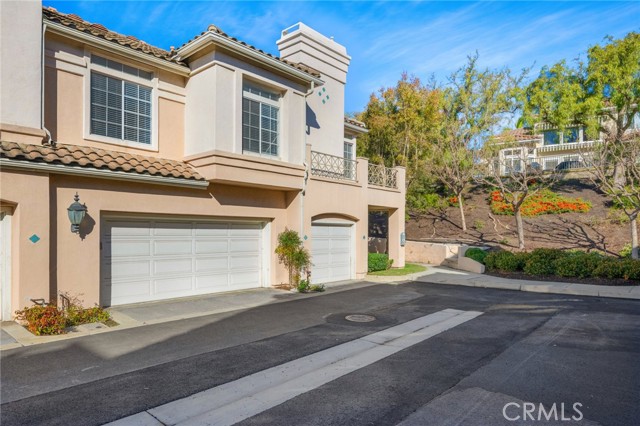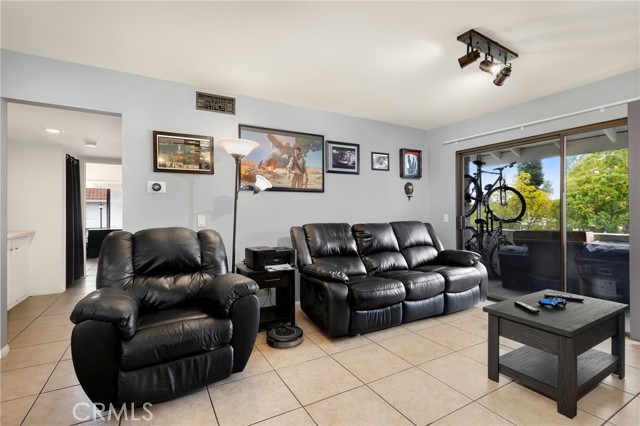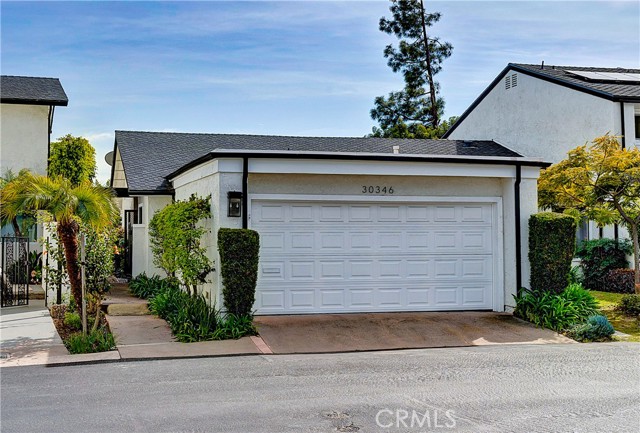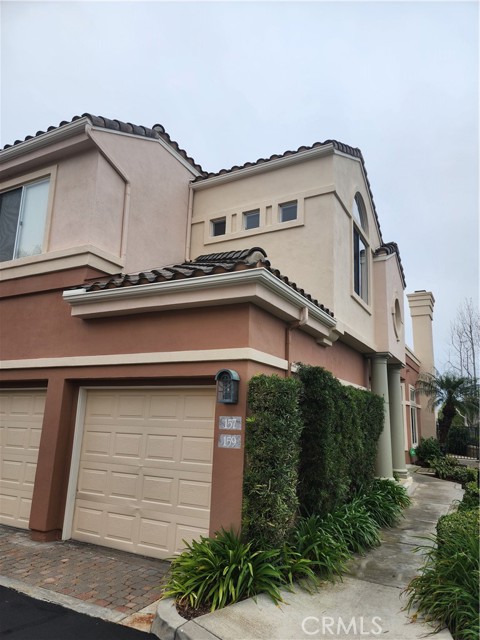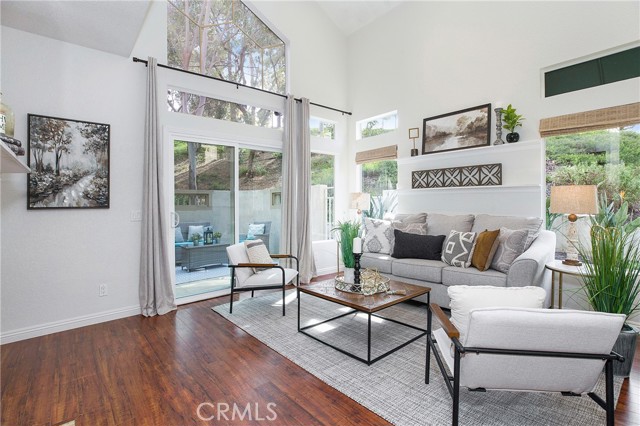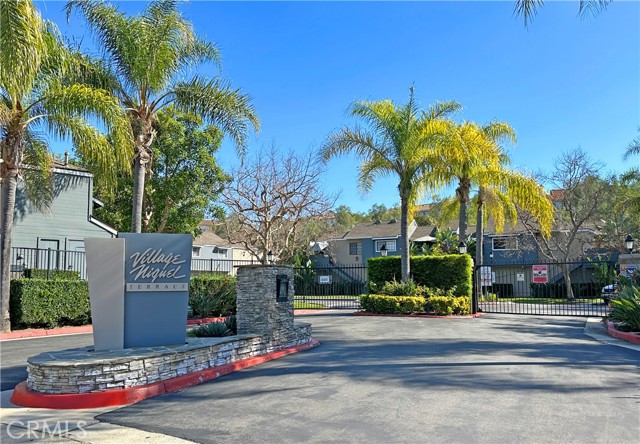29475 Dry Dock Cove Laguna Niguel, CA
Property Detail
- Sold
Property Description
Single level 3 bedroom 2 bathroom home with an attached 2 car garage and large private wrap around backyard in a great cul-de-sac location in Laguna Niguel, this home has everything you’re looking for including a PEX re-pipe! Beautiful double wood front doors lead you into the home, highly upgraded throughout with new high-end wood tiled floors, a large open kitchen with newer upgraded stainless steel appliances, new water heater, vaulted ceilings, designer paint & 2 private outdoor spaces. There is a large dining room with high ceilings and a vintage chandelier, a beautiful fireplace in the family room, a stylish barn door for the front bedroom, new windows, plantation shutters & upgraded modern high baseboards that add an extra touch, plus custom framing around the doors & windows, you couldn’t ask for more. The home is open & bright with large sliding glass doors in the family room, kitchen and master bedroom plus skylights that allow natural sunlight to enter. Both bathrooms have been upgraded with beautiful tile showers, the master bathroom has a double vanity plus 2 closets. Inside laundry with storage for added convenience plus a linen closet in the hallway. The backyard is equipped with a drip system for the in ground plants and trees. This family friendly community has a pool, spa & a grassy park for kids/dogs to play, a quick walk around the corner. Great Schools! This end unit home is only attached by one wall & gives this condo the feel of a single detached home.
Property Features
- Dishwasher
- Disposal
- Microwave
- Dishwasher
- Disposal
- Microwave
- Central Air Cooling
- Fireplace Family Room
- Tile Floors
- Wood Floors
- Forced Air Heat
- Forced Air Heat
- Cathedral Ceiling(s)
- Granite Counters
- High Ceilings
- Open Floorplan
- Recessed Lighting
- Garage
- Garage Faces Front
- Garage - Two Door
- Enclosed Patio
- Association Pool
- Community Pool
- Heated Pool
- Sewer Paid Sewer
- Association Spa
- Community Spa
- Hills View
- Public Water
- Plantation Shutters

