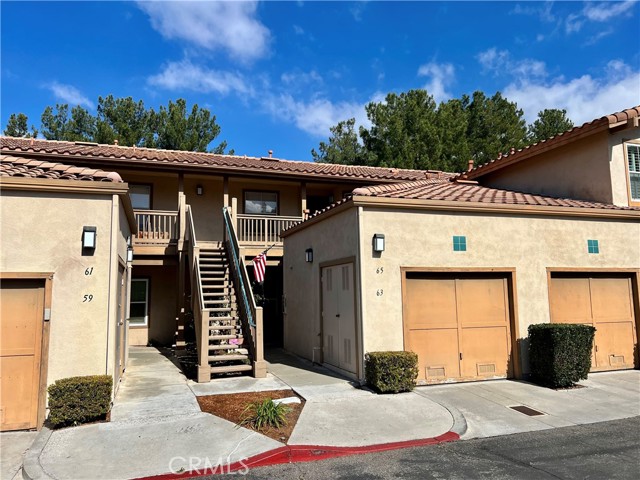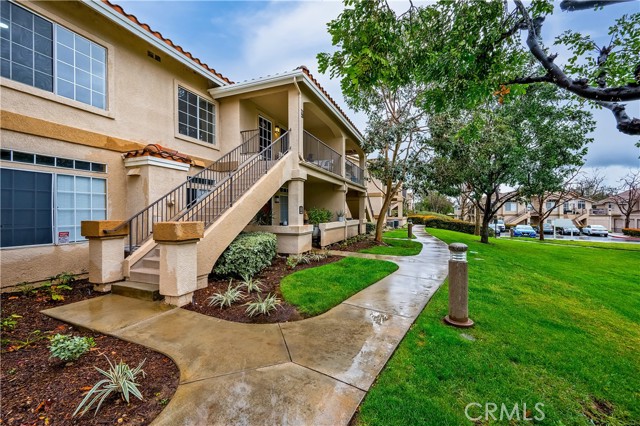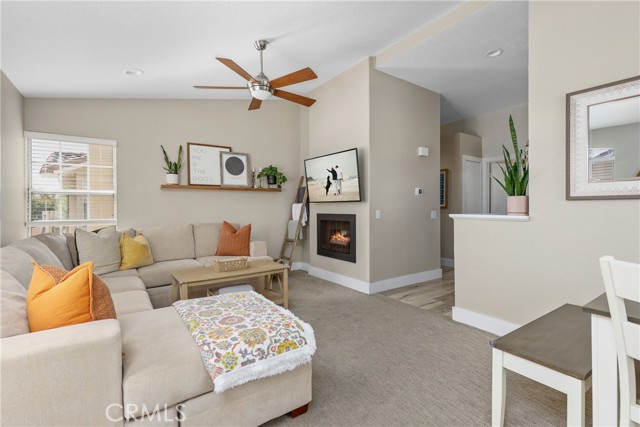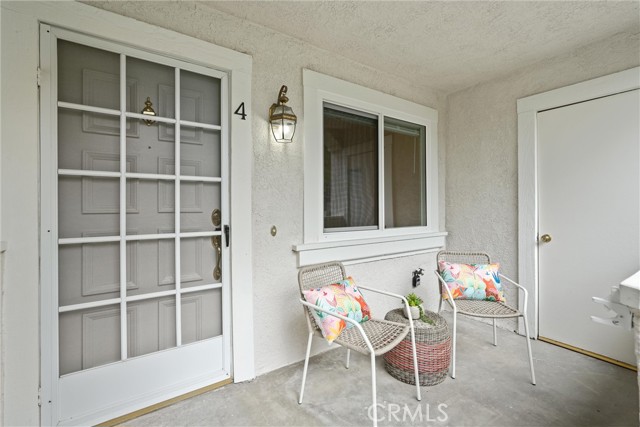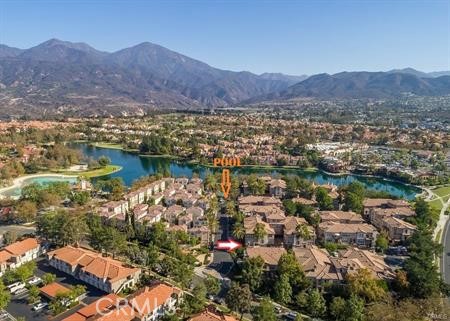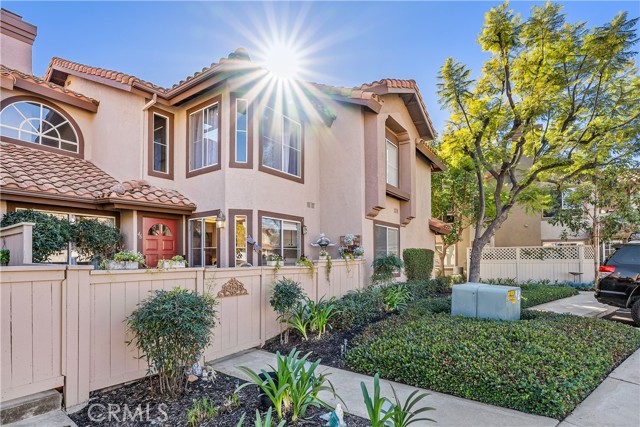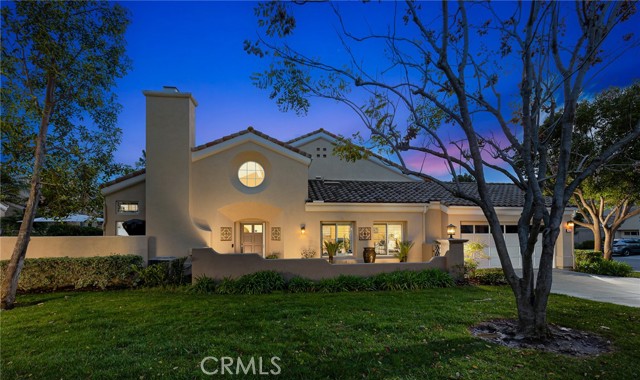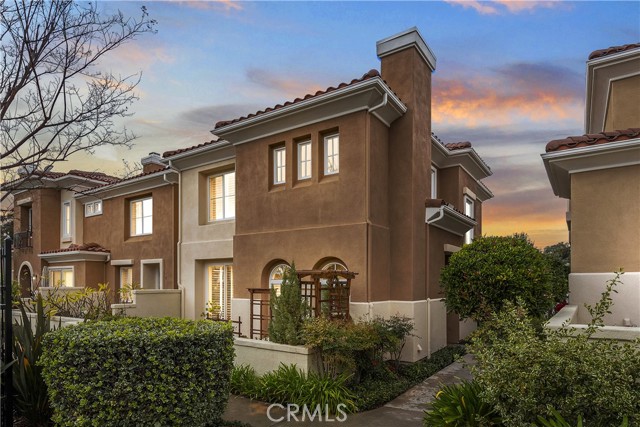28 Flor De Mar Rancho Santa Margarita, CA
Property Detail
- Active
Property Description
Light and Bright Upstairs End Unit, 2 Bedroom with 2 Full Baths and Washer/Dryer Closet inside the home. The master bedroom has its own master bathroom en suite, mirror closet doors, and the secondary bedroom also with mirror closet doors, located on the opposite side of the home, has access to the other full size bathroom across the hallway outside the bedroom with washer/dryer closet located off the hallway as well. Features include: Living room fireplace, vaulted ceiling, inside laundry, refrigerator, stove, washer and dryer, mirror closet doors, carpeting in bedrooms/living room and hallway, tile floor in Kitchen, vinyl floor bathrooms, and community pool and spa. Located walking distance from grocery(Ralph’s), restaurants, and shopping as well as the lake. Elementary school is just down the street. The 241 is just a mile away. Refrigerator, stove, washer and dryer are included in the sale. Relax on the balcony that has room for BBQ (natural gas line available). Don't miss out on this perfect opportunity to live in a turn key comfortable home located in one of the most convenient locations in RSM. There are 2 parking spaces: one in carport space #97 and the other in open spaces area with parking pass, both vehicles require registration with HOA parking patrol company. Enjoy the convenience of this comfortable home and the beautiful parks and recreation of Rancho Santa Margarita.
Property Features
- Disposal
- Gas Range
- Range Hood
- Refrigerator
- Water Heater
- Disposal
- Gas Range
- Range Hood
- Refrigerator
- Water Heater
- Contemporary Style
- Central Air Cooling
- Mirror Closet Door(s)
- Stucco Exterior
- Fireplace Living Room
- Carpet Floors
- Tile Floors
- Vinyl Floors
- Central Heat
- Central Heat
- Carport
- Covered
- Permit Required
- Uncovered
- Deck Patio
- Community Pool
- Public Sewer Sewer
- Community Spa
- Public Water

