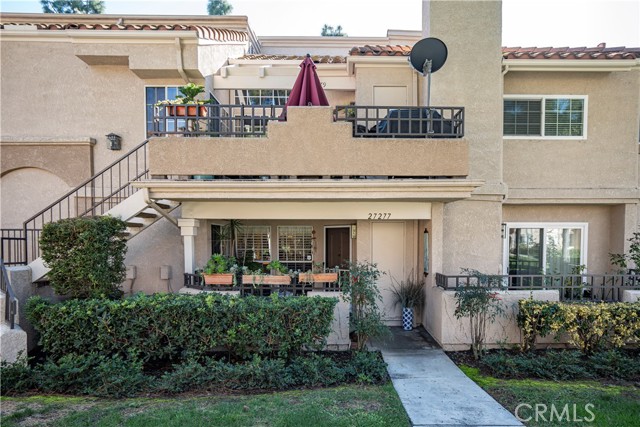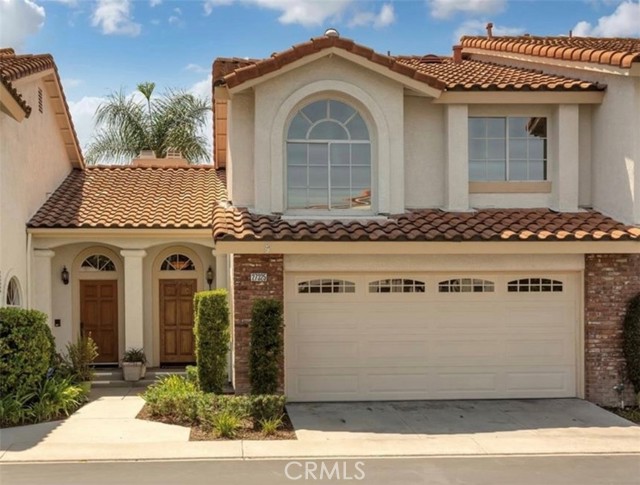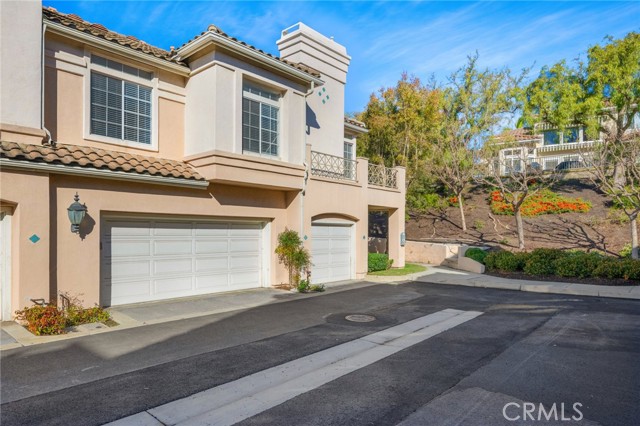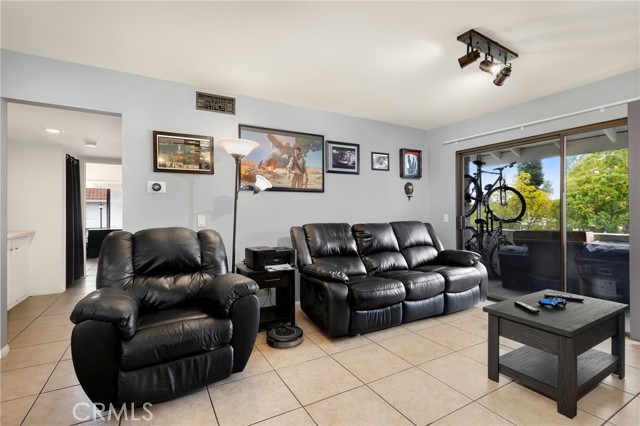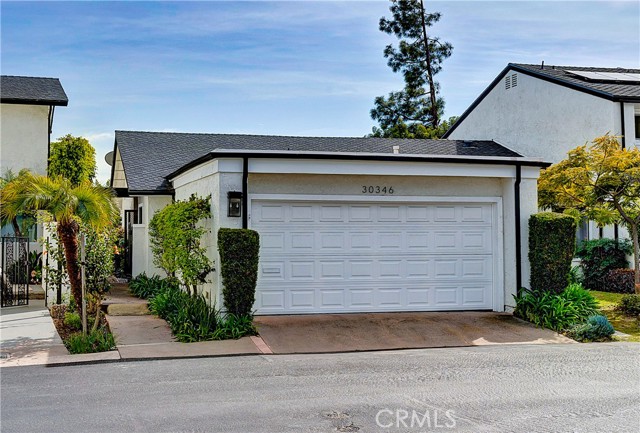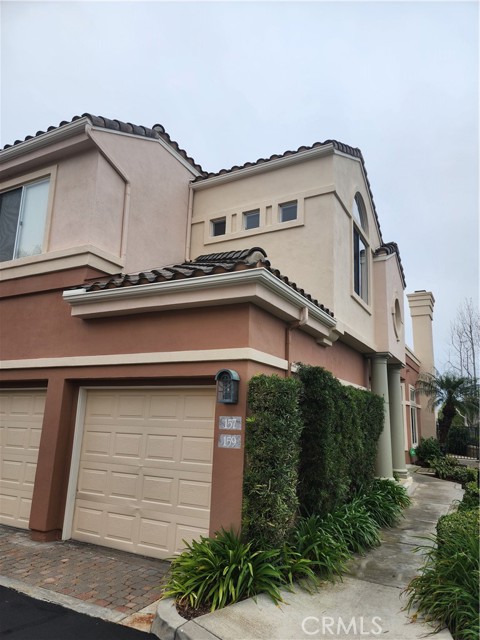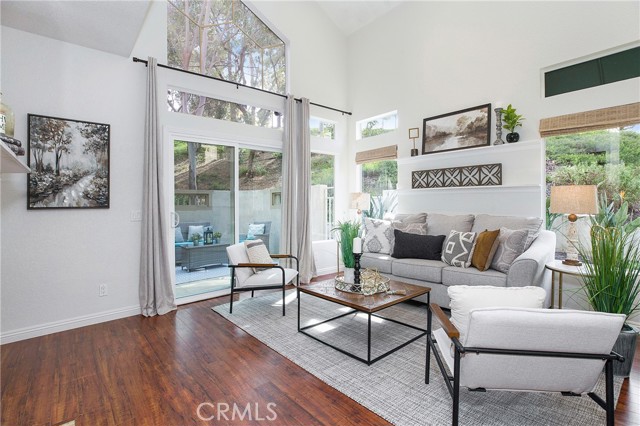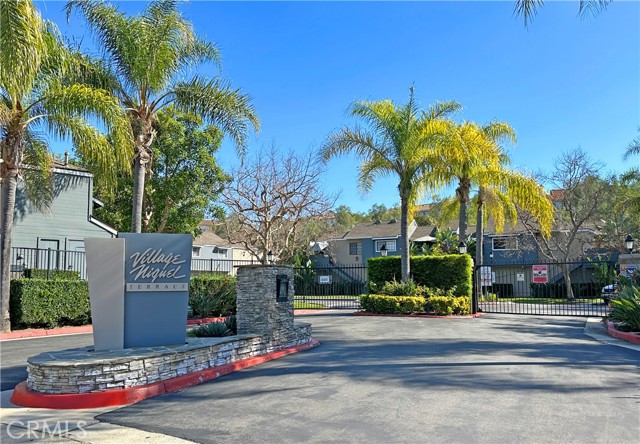27257 Nicole Drive Laguna Niguel, CA
Property Detail
- Active
Property Description
Welcome to an extraordinary opportunity to own this meticulously remodeled ground-floor condo in the gated community of Village Niguel Terrace II. Nestled in a private location, this elegant residence offers views of lush greenery and open space. Upon entering, you will be captivated by the bright, open floor plan that simultaneously exudes warmth and coziness. Every detail has been carefully considered, from the abundance of storage space to the spacious primary bedroom. Plantation shutters, recessed lighting, and a mirrored wall in the living room enhance the luxurious ambiance. Impeccable wood laminate flooring adds style throughout, while a double stack washer and dryer provide convenience. The sizable patio is perfect for grilling or gardening amidst the tranquility of nature. A gate was also added to the patio, providing an extra layer of privacy. With a detached one-car garage and ample storage space, your practical needs are easily met. This interior tract location ensures peace and privacy, and guest parking offers accessibility for visitors. Enjoy close proximity to shopping, dining, major transportation routes, a dog park, softball diamond, and tennis courts. There are no Mello Roos, and association dues cover water, trash, and access to the pool and spa for your utmost relaxation. Recent updates include fresh paint on the kitchen and bathroom cabinets and new, elegant tile in the shower and bathtub. Don’t miss the chance to call 27257 Nicole Drive home.
Property Features
- Free-Standing Range
- Gas Range
- Gas Cooktop
- Gas Water Heater
- Microwave
- Range Hood
- Free-Standing Range
- Gas Range
- Gas Cooktop
- Gas Water Heater
- Microwave
- Range Hood
- Contemporary Style
- Ranch Style
- Central Air Cooling
- Panel Doors
- Block Exterior
- Drywall Walls Exterior
- Block Fence
- Fireplace None
- Laminate Floors
- Tile Floors
- Slab
- Central Heat
- Forced Air Heat
- Central Heat
- Forced Air Heat
- Ceiling Fan(s)
- Granite Counters
- Open Floorplan
- Pull Down Stairs to Attic
- Recessed Lighting
- Storage
- Garage
- Garage - Single Door
- Gated
- Guest
- Concrete Patio
- Enclosed Patio
- Patio Patio
- Porch Patio
- Association Pool
- Community Pool
- Fenced Pool
- In Ground Pool
- Spanish Tile Roof
- Public Sewer Sewer
- Association Spa
- Community Spa
- In Ground Spa
- Park/Greenbelt View
- Public Water
- Plantation Shutters

