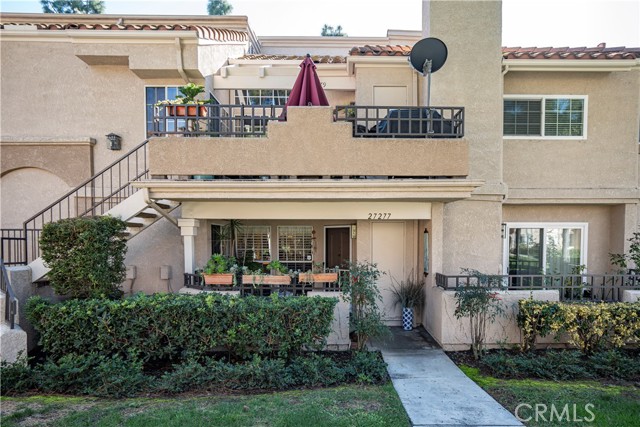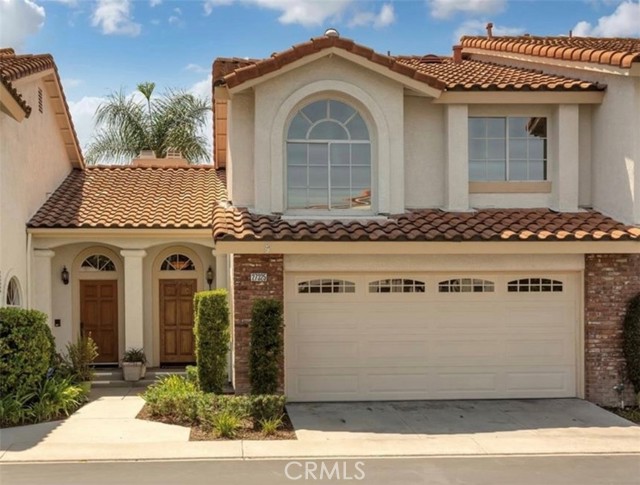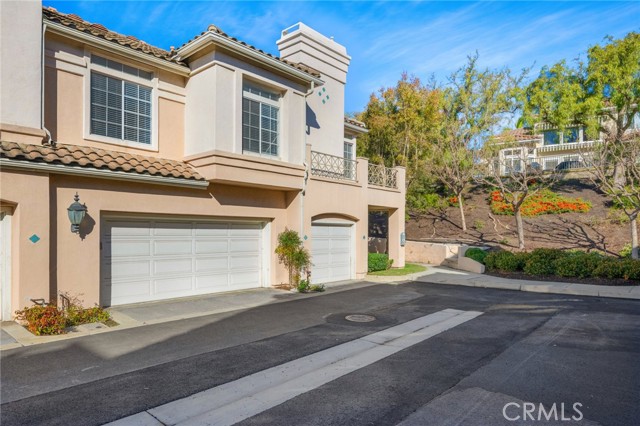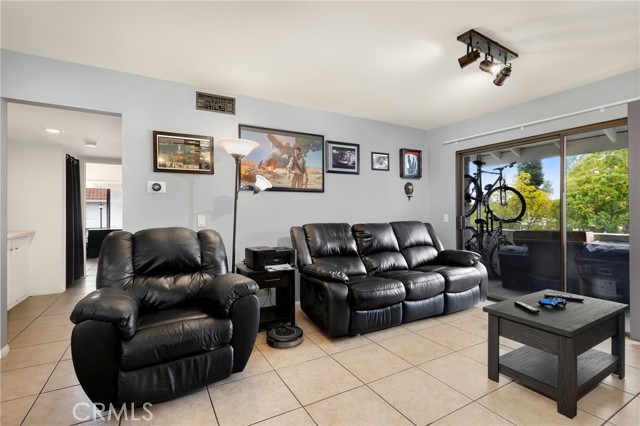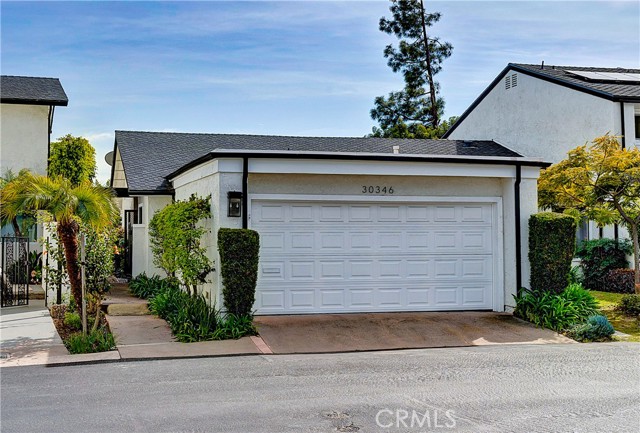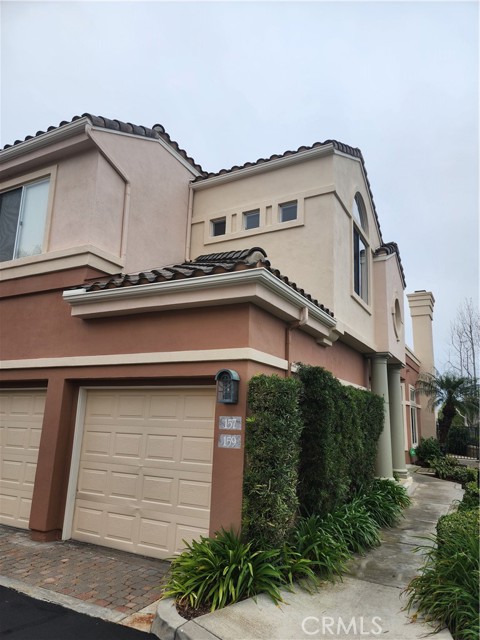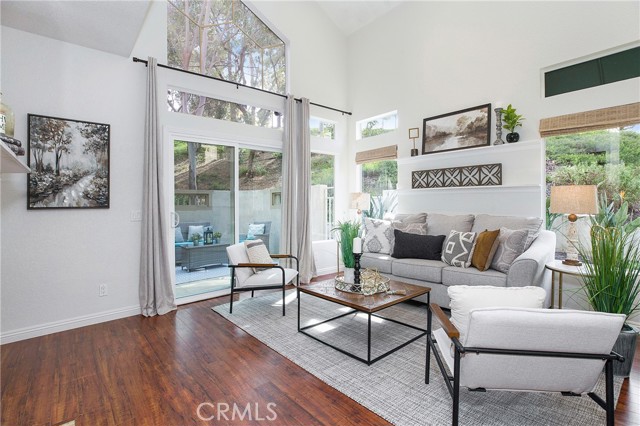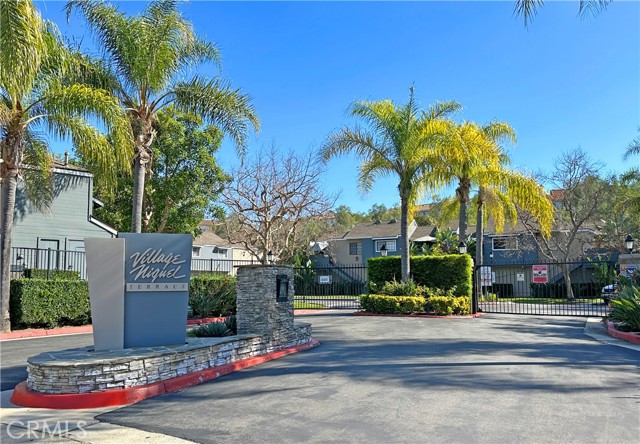25575 Paseo La Vista Laguna Niguel, CA
Property Detail
- Active
Property Description
Gorgeous 2 bedroom two story townhome in the popular Sparrow Hill community. This lovely home is ready to move and enjoy the recent upgrades with new designer paint, new carpet, light fixtures and new LED recessed lighting. This home also features granite countertops, stainless steel appliances including refrigerator and microwave and freshly painted kitchen cabinets with updated hardware. The first floor has an open floor plan with large living room, kitchen and family room with custom tiled gas fireplace and ceiling fan. Both bedrooms are located on the second level along with the laundry. The primary bedroom features a custom tiled gas fireplace as well as a large walk in closet. You have a lovely view of the greenbelt from the primary bedroom. There is a large flagstone patio off the family room that sits on the greenbelt for quiet enjoyment and privacy. It is located close to the 5 fwy and 73 toll road as well as the Ortega Hwy. Just minutes to great shopping, schools and hospitals.
Property Features
- Dishwasher
- Disposal
- Gas Range
- Gas Water Heater
- Microwave
- Refrigerator
- Water Heater Central
- Water Heater
- Water Line to Refrigerator
- Dishwasher
- Disposal
- Gas Range
- Gas Water Heater
- Microwave
- Refrigerator
- Water Heater Central
- Water Heater
- Water Line to Refrigerator
- Central Air Cooling
- Electric Cooling
- Wood Fence
- Fireplace Family Room
- Fireplace Master Bedroom
- Fireplace Gas
- Fireplace Decorative
- Carpet Floors
- Tile Floors
- Slab
- Central Heat
- Forced Air Heat
- Natural Gas Heat
- Fireplace(s) Heat
- Central Heat
- Forced Air Heat
- Natural Gas Heat
- Fireplace(s) Heat
- Built-in Features
- Ceiling Fan(s)
- Granite Counters
- Open Floorplan
- Pantry
- Recessed Lighting
- Assigned
- Garage
- Garage - Single Door
- Garage Door Opener
- Guest
- Parking Space
- Enclosed Patio
- Patio Patio
- Stone Patio
- Association Pool
- Filtered Pool
- Gunite Pool
- In Ground Pool
- Composition Roof
- Public Sewer Sewer
- Sewer Paid Sewer
- Courtyard View
- Park/Greenbelt View
- Public Water
- Double Pane Windows
- Screens

