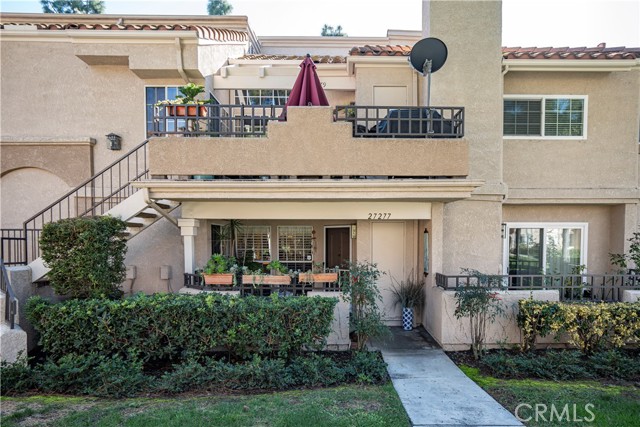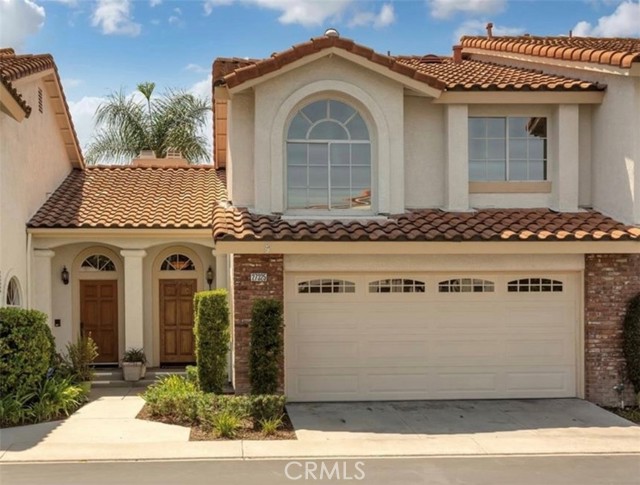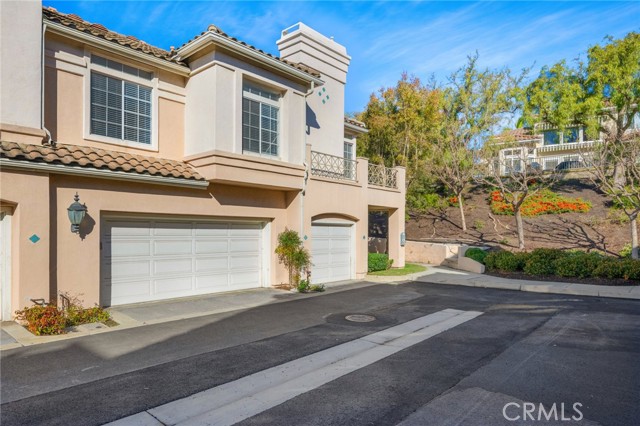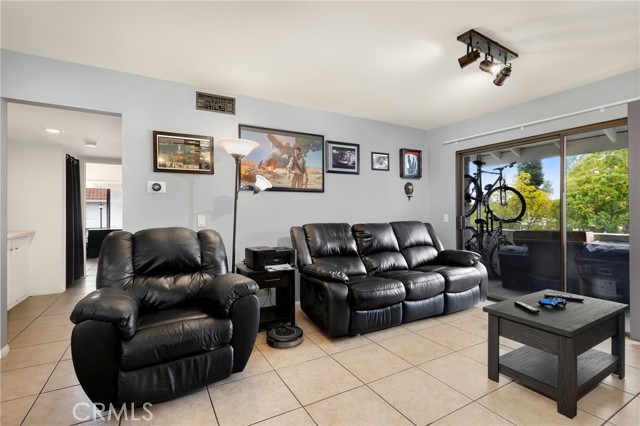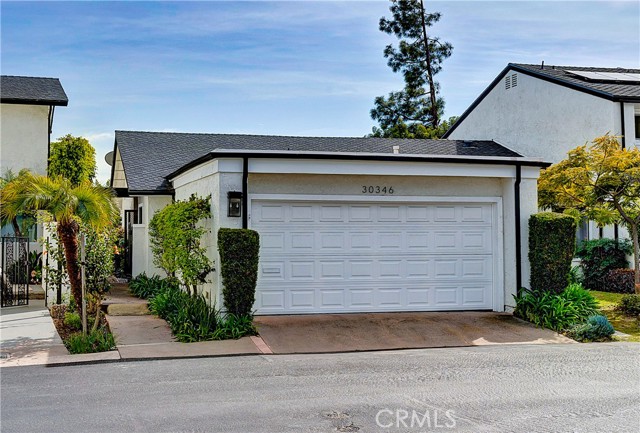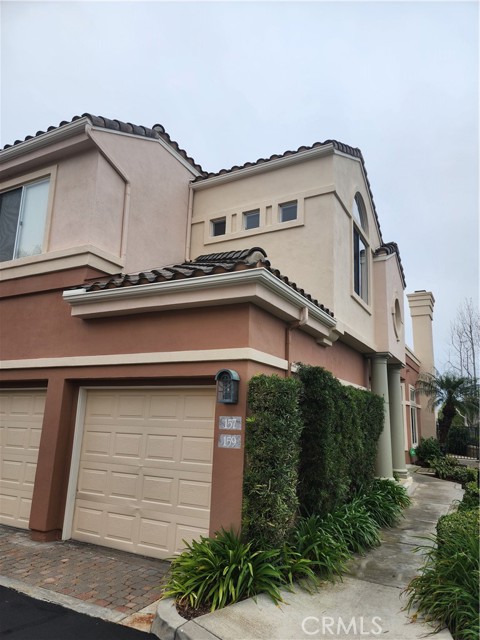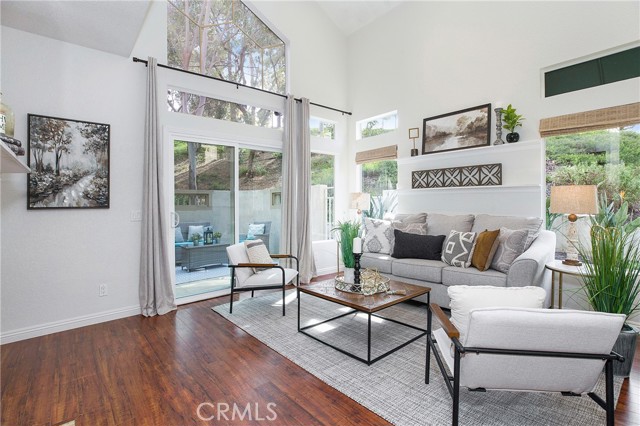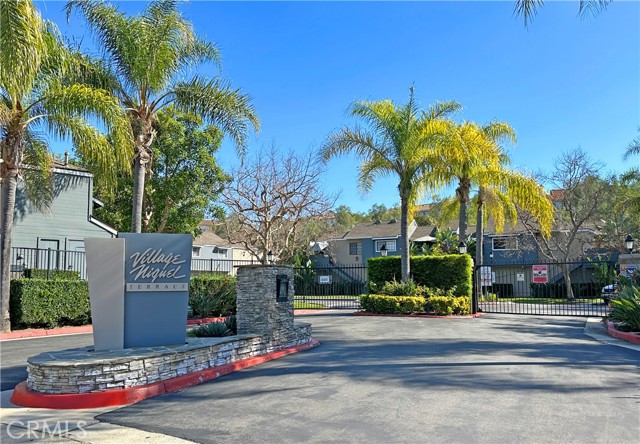25134 Via Terracina Laguna Niguel, CA
Property Detail
- Active
Property Description
Fantastic location at end of cul-de-sac in the highly sought after community of Del Prado within the heart of Laguna Niguel. This updated condo features the largest and most spacious floor plan within the community. Newly painted interior and upgrades include brand new laminate floors, baseboards, and recessed lighting in kitchen, bathrooms, hallways, and stairways. Walk into your bright and wide open floor plan with high vaulted ceilings, skylight, and tons of windows giving plenty of natural lighting. Large family room features 1 of 2 private patios and a beautifully upgraded fireplace and hearth glittering polished marble tiles. Set of stairs leading you to a large loft perfect for an at home office or yoga/workout area. Kitchen opens up to the family room and dining area with a new kitchen faucet and new ventilation range hood. Double door entry leads to the large master bedroom suite featuring your second private patio, double sinks, tub and shower, and a walk-in closet. All bathrooms include new fixtures. Direct access to a spacious 2 car attached garage with indoor laundry! Lots of guest parking in front and steps from the mailbox. Conveniently located near the community pool, spa, and tot lot. Walking distance to nearby parks and recreation, shopping, entertainment, easy access to the 73 toll road, and minutes away from the beach. Come envision your new beginning while it’s still available!
Property Features
- Self Cleaning Oven
- Dishwasher
- Gas Cooktop
- Microwave
- Self Cleaning Oven
- Vented Exhaust Fan
- Water Heater
- Water Line to Refrigerator
- Water Purifier
- Self Cleaning Oven
- Dishwasher
- Gas Cooktop
- Microwave
- Self Cleaning Oven
- Vented Exhaust Fan
- Water Heater
- Water Line to Refrigerator
- Water Purifier
- Mediterranean Style
- Central Air Cooling
- Double Door Entry
- Mirror Closet Door(s)
- Sliding Doors
- Drywall Walls Exterior
- Glass Exterior
- Stucco Exterior
- Fireplace Living Room
- Laminate Floors
- Slab
- Central Heat
- Central Heat
- 2 Staircases
- Balcony
- Built-in Features
- Cathedral Ceiling(s)
- Ceiling Fan(s)
- High Ceilings
- Living Room Balcony
- Open Floorplan
- Pantry
- Recessed Lighting
- Storage
- Two Story Ceilings
- Direct Garage Access
- Asphalt
- Paved
- Garage
- Garage Door Opener
- Guest
- Private
- Covered Patio
- Patio Patio
- Slab Patio
- Association Pool
- Community Pool
- Tile Roof
- Public Sewer Sewer
- Association Spa
- Community Spa
- Neighborhood View
- Trees/Woods View
- Public Water
- Blinds
- Double Pane Windows
- Roller Shields
- Screens
- Skylight(s)

