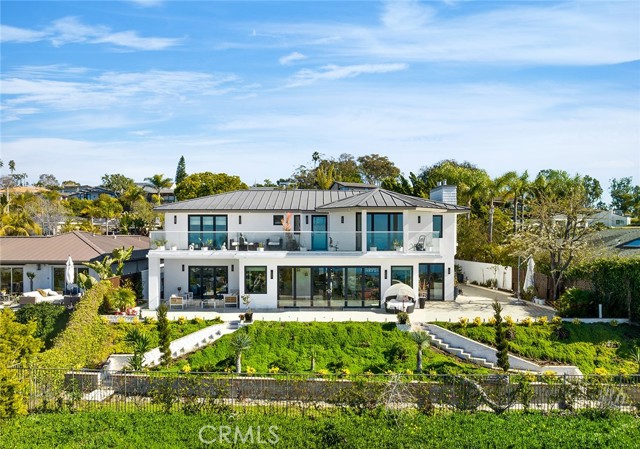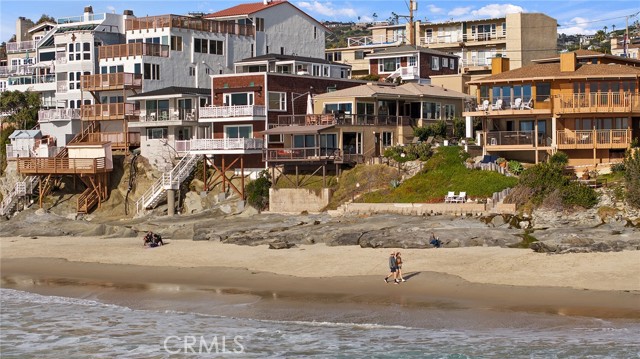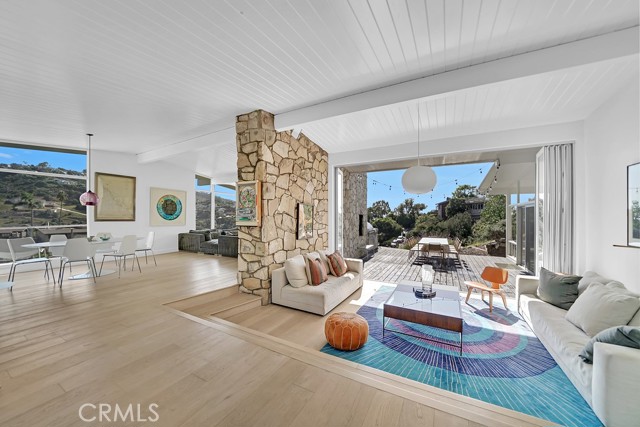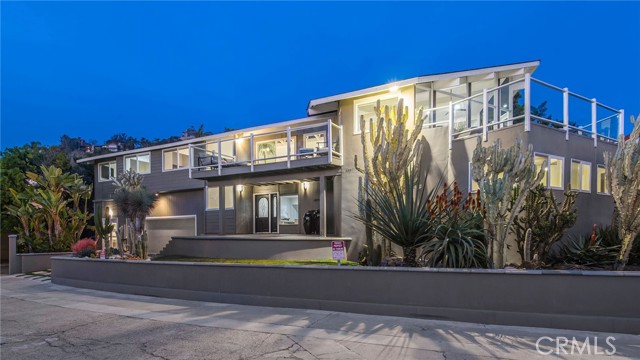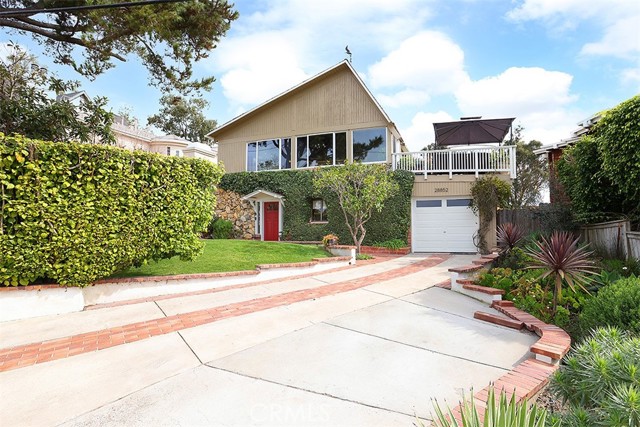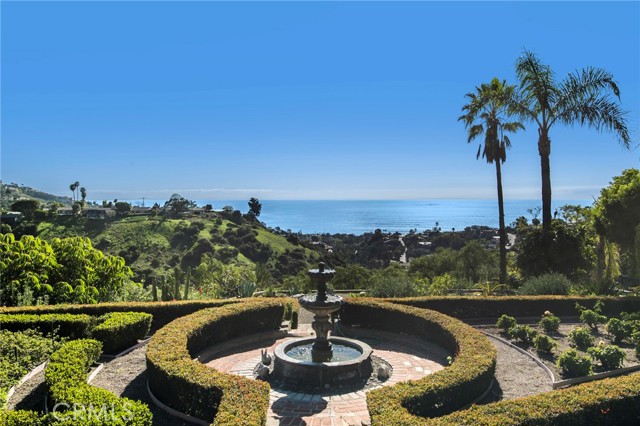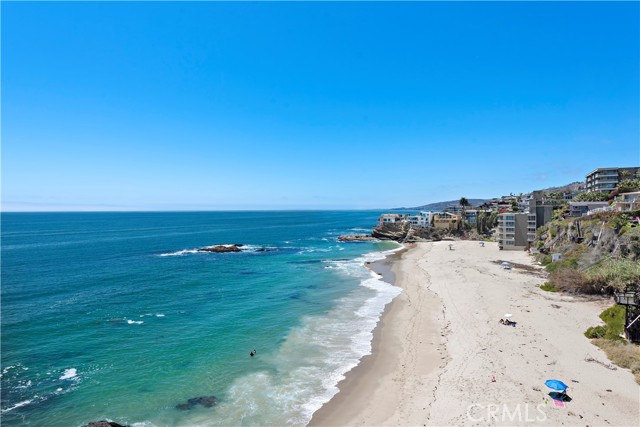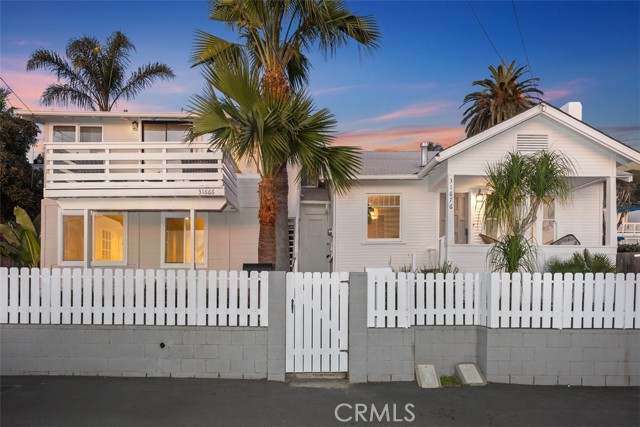2492 Glenneyre Street, Laguna Beach, CA
Property Detail
- Back-Offers
Property Description
Experience the very best of coastal luxury in this exquisite home with panoramic ocean, coastline and sunset views from Palos Verdes to Dana Point. A masterpiece crafted with skill and meticulous attention to detail, this steel frame construction property is enriched by soaring ceilings, an elevator, elegant details and design, a wealth of natural light, and incredibly fine finishes throughout. A private driveway, two-car garage and modern contemporary oversized entry lead you to the living room on the floor above, with large windows framing magnificent ocean views, and two bedrooms with en suite baths and rear patio access. The next level showcases endless opportunities for gathering and entertaining, with a spacious dining area and great room including an open gourmet kitchen, which boasts a massive center island, Wolf cooktop, Sub-Zero refrigerator, and butlers pantry with temperature-controlled wine storage. The sense of opulence extends into the living area with a modern glass fireplace and a large ocean view deck. The spacious master suite is just steps above, but feels a world away with jaw-dropping whitewater views, additional fireplace and ocean view deck, high-end bathroom with an enclosed glass shower and free-standing tub, and large walk-in closet. In close proximity to the sand and downtown Laguna, world-class dining, and breathtaking beaches, this property truly offers the best of beachside living.
Property Features
- 6 Burner Stove
- Dishwasher
- Gas Range
- Microwave
- Refrigerator
- 6 Burner Stove
- Dishwasher
- Gas Range
- Microwave
- Refrigerator
- Modern Style
- Central Air Cooling
- Fireplace Living Room
- Fireplace Master Bedroom
- Central Heat
- Central Heat
- 2 Staircases
- Elevator
- Living Room Balcony
- Living Room Deck Attached
- Open Floorplan
- Pantry
- Storage
- Driveway
- Garage Faces Front
- Garage - Two Door
- Public Sewer Sewer
- Catalina View
- City Lights View
- Ocean View
- Panoramic View
- Water View
- White Water View
- Public Water

