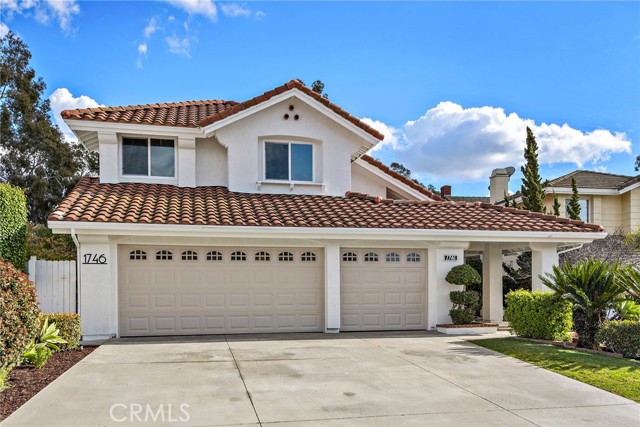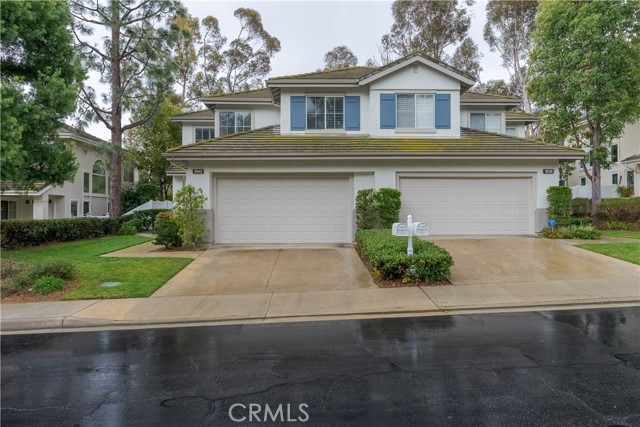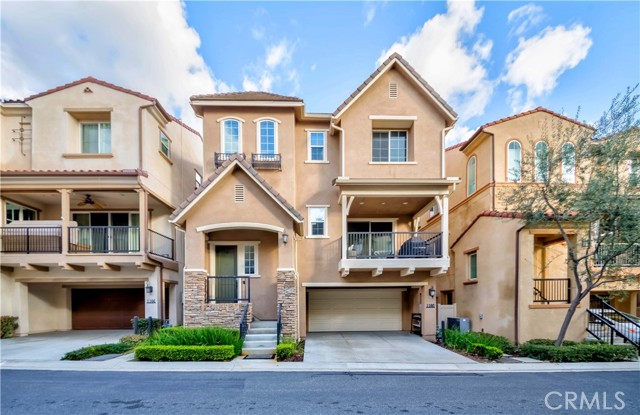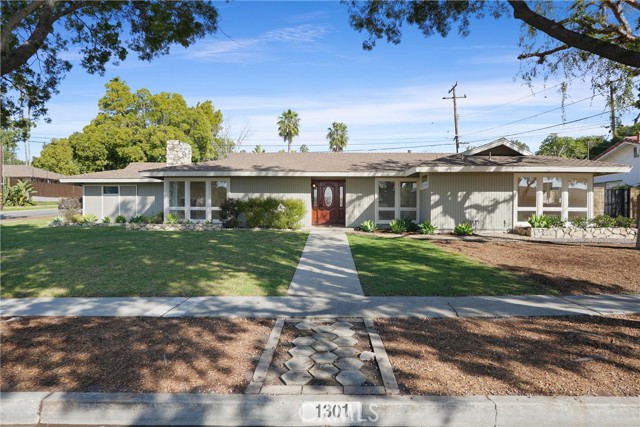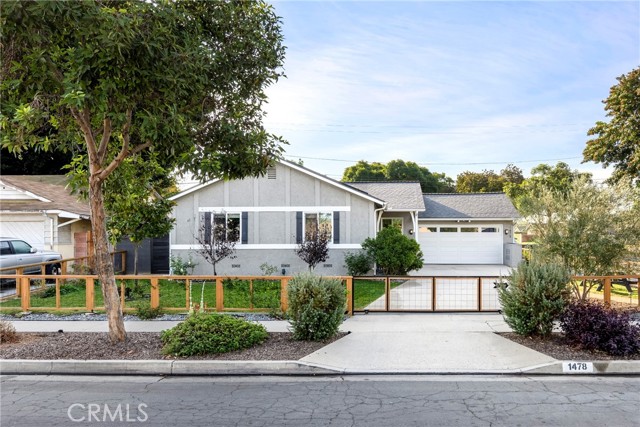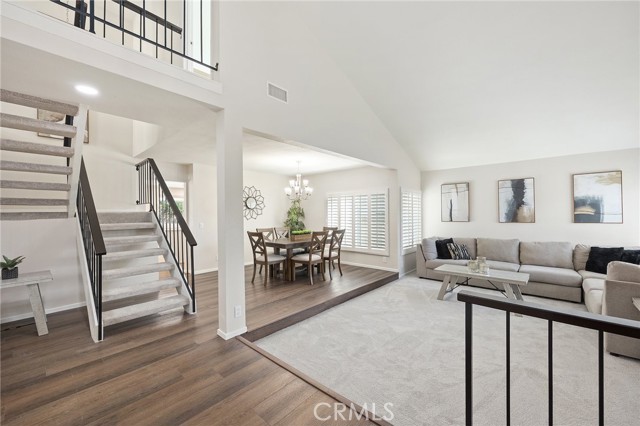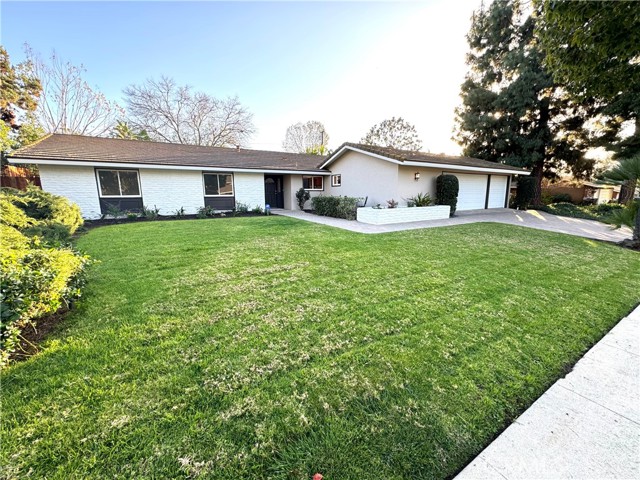2353 Camino Escondido Fullerton, CA
Property Detail
- Active
Property Description
Welcome to this beautiful, open and bright, single story home with upstairs bonus room that has a wet bar and closet in the prestigious Sunny Hills neighborhood of Fullerton known for its award-winning Sunny Hills High School. This home is beautifully designed with an open floor plan with views from every room with larger than normal windows. Enter through double wide doors into a well designed 2190 square foot of living space with 3 bedrooms and 2 bathrooms on the main level, and the upstairs room has a wet bar, a small closet and beautiful views! The kitchen offers ample countertops, a double oven, a gas range, built in trash compactor, refrigerator, dishwasher and a large bay window. The laundry room is just off the kitchen with extra room to work around. The kitchen opens to the family room with visibility to the back yard area through double sliding glass doors. The skylight in the living room enhances the downstairs openness. Every room has a new ceiling fan with a light. The spacious master bedroom has an en suite bathroom. The two bedrooms are nice sized rooms with ample windows and light. The wide hallway has storage areas for your convenience. There is a spacious room upstairs with a wet bar and closet. This amazing room can be an office, a bedroom, a loft or den. There are wall to wall windows with 180 views as far as you can see. This neighborhood is highly sought after with Sunny Hills High School, hiking trails, horse trails, all inclusive shopping center, and several parks. When you walk through this home you will feel the peace and ease this home has to offer.
Property Features
- Built-In Range
- Dishwasher
- Double Oven
- Disposal
- Gas Range
- Microwave
- Refrigerator
- Trash Compactor
- Built-In Range
- Dishwasher
- Double Oven
- Disposal
- Gas Range
- Microwave
- Refrigerator
- Trash Compactor
- Central Air Cooling
- Double Door Entry
- Mirror Closet Door(s)
- Sliding Doors
- Masonite Exterior
- Plaster Exterior
- Shingle Siding Exterior
- Stone Exterior
- Stucco Exterior
- Wood Siding Exterior
- Block Fence
- Brick Fence
- Masonry Fence
- Vinyl Fence
- Wrought Iron Fence
- Fireplace Family Room
- Fireplace Gas
- Carpet Floors
- Tile Floors
- Slab
- Central Heat
- Fireplace(s) Heat
- Central Heat
- Fireplace(s) Heat
- Built-in Features
- Ceiling Fan(s)
- Ceramic Counters
- Open Floorplan
- Tile Counters
- Wet Bar
- Driveway
- Concrete
- Driveway Up Slope From Street
- Garage
- Garage - Two Door
- On Site
- Spanish Tile Roof
- Public Sewer Sewer
- City Lights View
- Neighborhood View
- Park/Greenbelt View
- Public Water
- Blinds
- Garden Window(s)
- Screens
- Shutters

