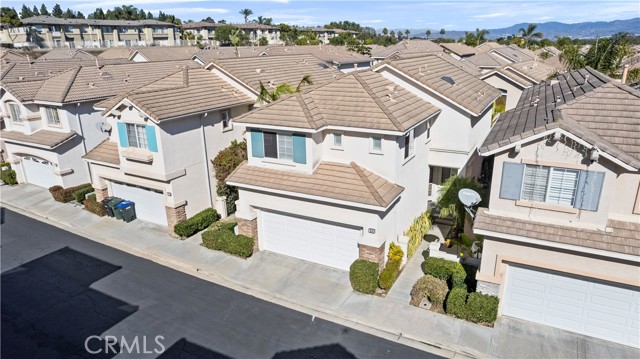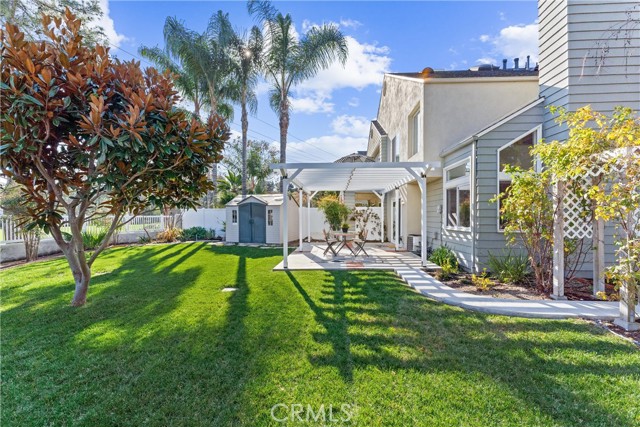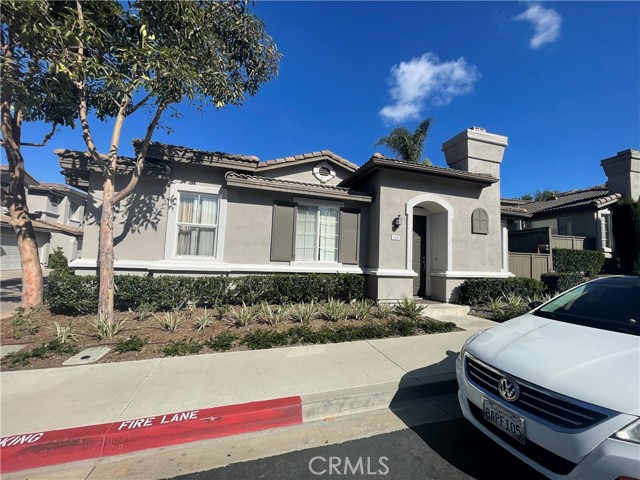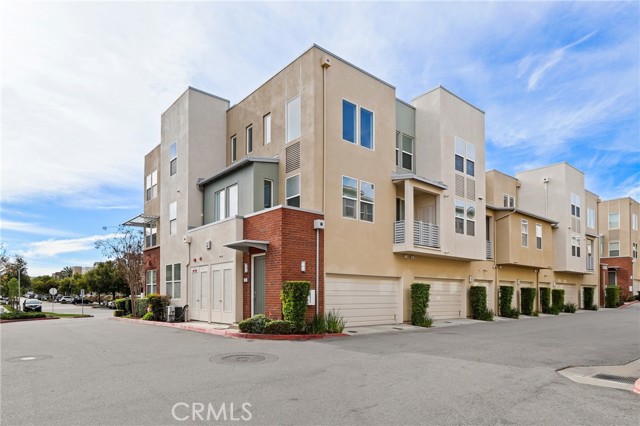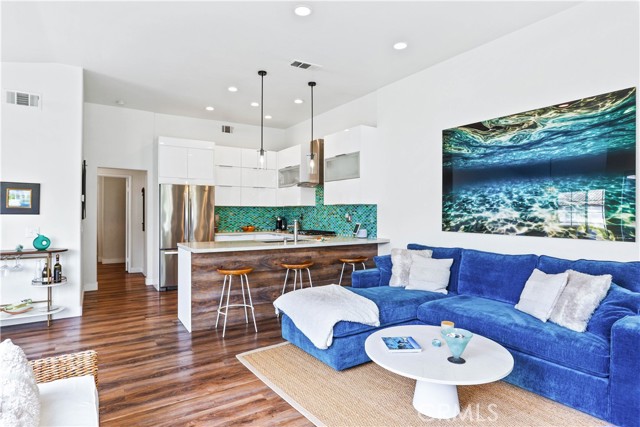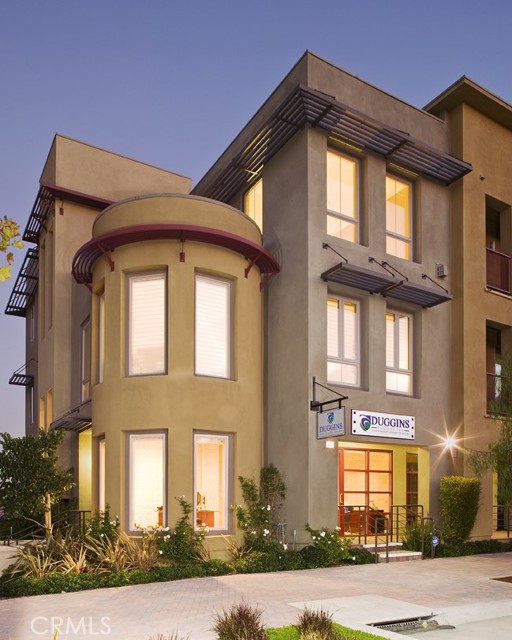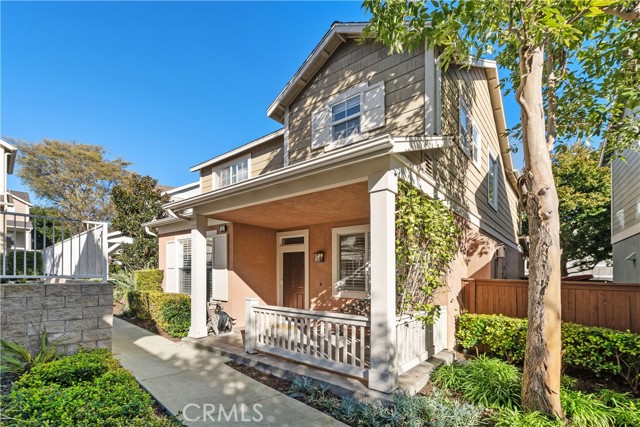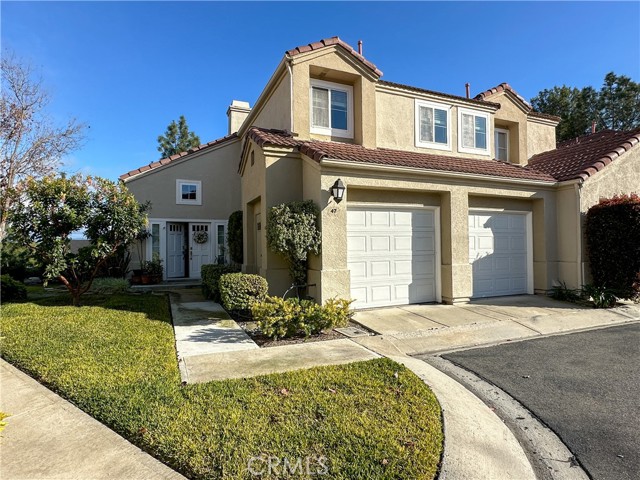23412 Pacific Park Drive, Aliso Viejo, CA
Property Detail
- Sold
Property Description
FANTASTIC OPPORTUNITY TO OWN A CORNER UNIT IN ALISO VIEJO. Located in an interior portion of the Canyon Villa Community, away from any road noise. This two-bedroom, two bathrooms, 1,090 sq. Ft. surpasses all others in this price range. Direct access garage is conveniently below your home provides safety and a quick and easy way to get to your stored items. This corner unit with the abundance of windows offers plenty of natural light throughout, and the well-maintained interior shows the pride of ownership—the extensive upgrades with a luxury vinyl plank floor, oversized baseboards, kitchen cabinets, and remodeled bathrooms. As you enter, greeted to this open floor with a living room and dining room. The living room has a cozy fireplace with an updated facia just begging for you to curl up with a good book with an adjacent dining room. The kitchen features ample storage and large countertop space, making food preparation so easy. Renovated bathrooms, master bathroom with Alcove tube, custom tile work with shower niche, Secondary bath upgraded vanity’s, fixtures, mirrors, and ceramic tile. All bedrooms are on the main floors. A large master bedroom with an oversized closet and a secondary bedroom features a walk-in closet—the neighborhood is conveniently located near shopping centers, restaurants, and schools. DON’T MISS OUT; THIS WILL GO FAST. Call your agent today for a private tour.
Property Features
- Dishwasher
- Free-Standing Range
- Disposal
- Gas Range
- Microwave
- Range Hood
- Water Heater
- Dishwasher
- Free-Standing Range
- Disposal
- Gas Range
- Microwave
- Range Hood
- Water Heater
- Traditional Style
- Central Air Cooling
- Stucco Exterior
- Fireplace Living Room
- Tile Floors
- Vinyl Floors
- Slab
- Central Heat
- Central Heat
- Ceiling Fan(s)
- Open Floorplan
- Tile Counters
- Assigned
- Direct Garage Access
- Garage
- Garage - Single Door
- Garage Door Opener
- Parking Space
- Association Pool
- Common Roof Roof
- Composition Roof
- Public Sewer Sewer
- Association Spa
- Neighborhood View
- Public Water

