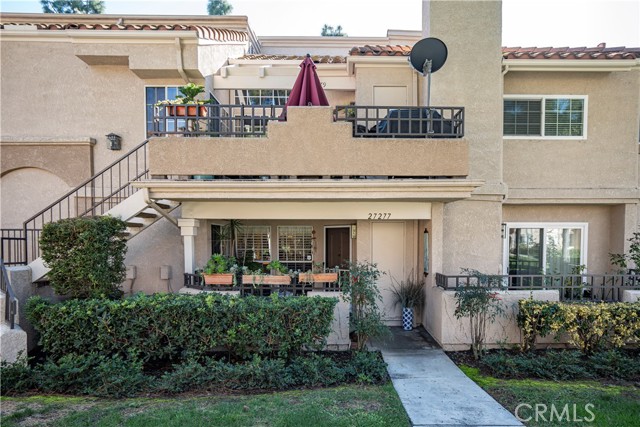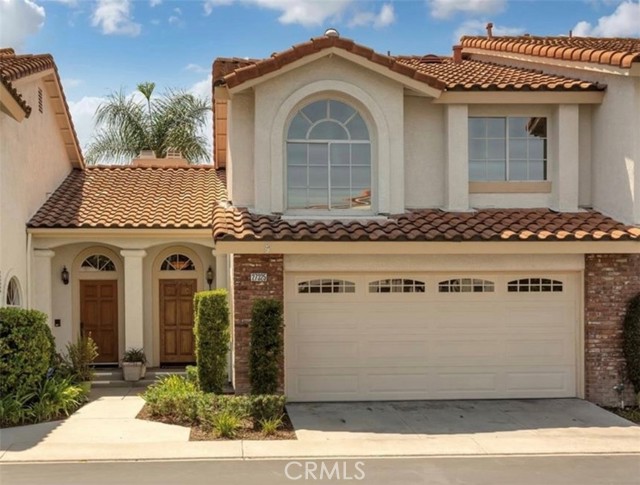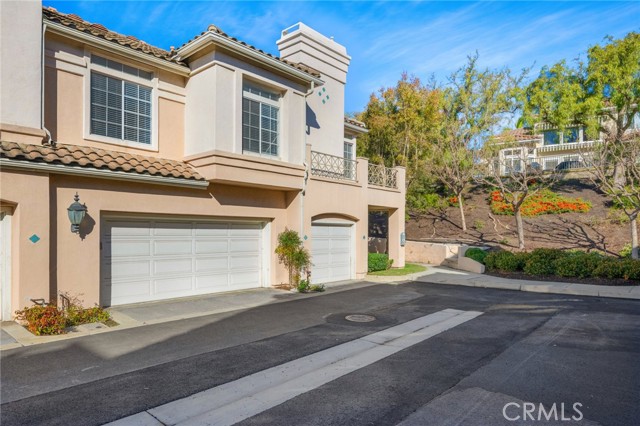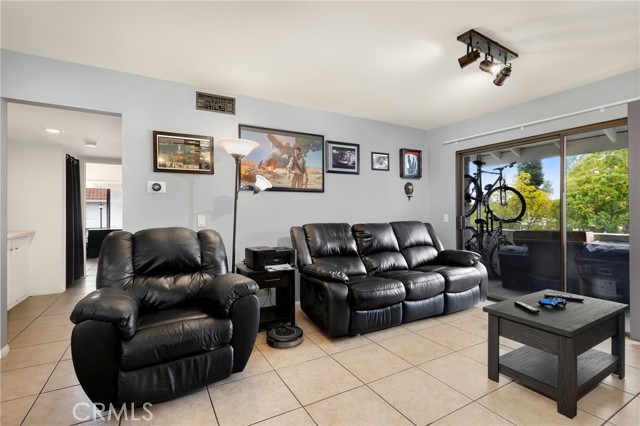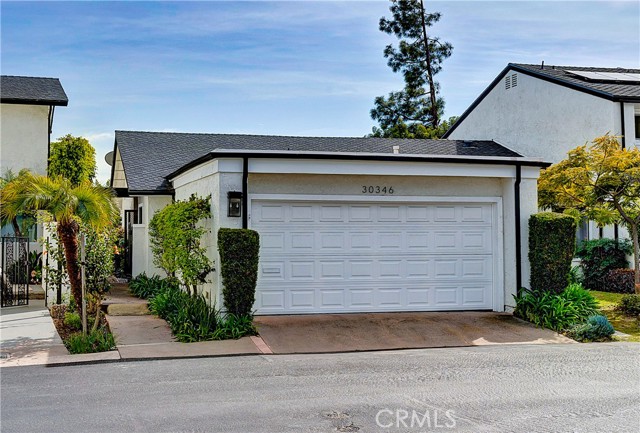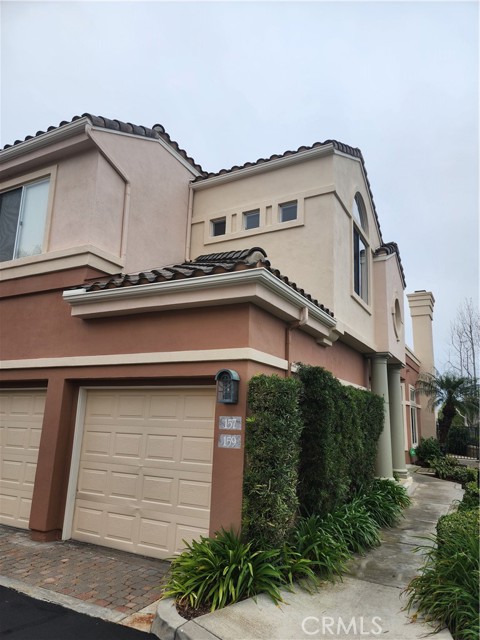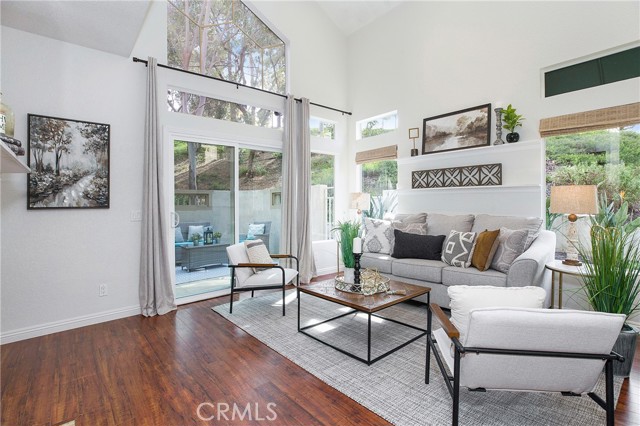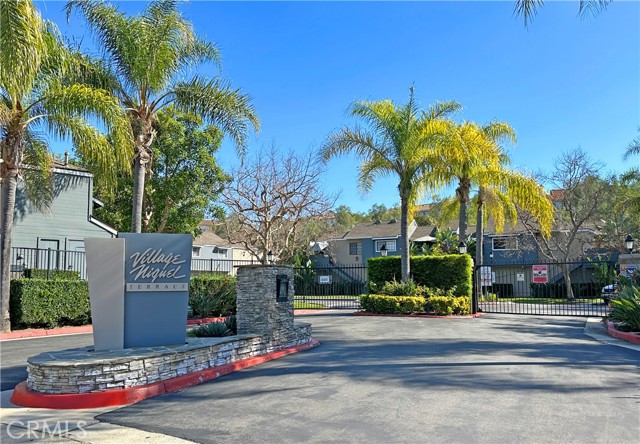23222 Asti Way, Laguna Niguel, CA
Property Detail
- Active
Property Description
Lovely Niguel Summit upper end unit condo in the Capri community. Direct access from the attached one car garage to your private foyer then follow the wood banister up to the light filled living area. Windows on all sides bring in the natural light and cool breezes - what a VIEW! Custom cabinets, Caesar stone counter tops, garden window, recessed lighting and the included stainless appliances complete the newly remodeled kitchen. An arched pass-through to the dining and living rooms adds an inviting touch of charm to this home. The open concept dining and living areas have wood laminate flooring throughout, A-line vaulted ceilings, a gas fireplace and a private balcony to enjoy the views. Vaulted ceilings continue into both bedrooms with the master having access to the balcony. The master bath has an oval tub, updated newer dual sink vanity with Silestone Quartz counter tops and a large walk-in closet. The second bedroom has an on-suite full bath updated newer vanity and Silestone Quartz counter top. Convenient full size, inside laundry includes washer and dryer. Community amenities include association pool, spa with spectacular views, parks with benches and connect to walking and biking trails. Just minutes away from the beautiful beaches of Orange County, restaurants and entertainment!
Property Features
- Convection Oven
- Dishwasher
- Disposal
- Gas Cooktop
- Microwave
- Refrigerator
- Water Heater
- Convection Oven
- Dishwasher
- Disposal
- Gas Cooktop
- Microwave
- Refrigerator
- Water Heater
- Mediterranean Style
- Central Air Cooling
- Mirror Closet Door(s)
- Fireplace Living Room
- Fireplace Gas
- Laminate Floors
- Central Heat
- Forced Air Heat
- Fireplace(s) Heat
- Central Heat
- Forced Air Heat
- Fireplace(s) Heat
- Balcony
- Cathedral Ceiling(s)
- High Ceilings
- Living Room Balcony
- Open Floorplan
- Stone Counters
- Direct Garage Access
- Garage Faces Front
- Guest
- See Remarks Patio
- Association Pool
- Spanish Tile Roof
- Public Sewer Sewer
- Association Spa
- City Lights View
- Hills View
- Mountain(s) View
- Panoramic View
- Park/Greenbelt View
- Public Water
- Garden Window(s)

