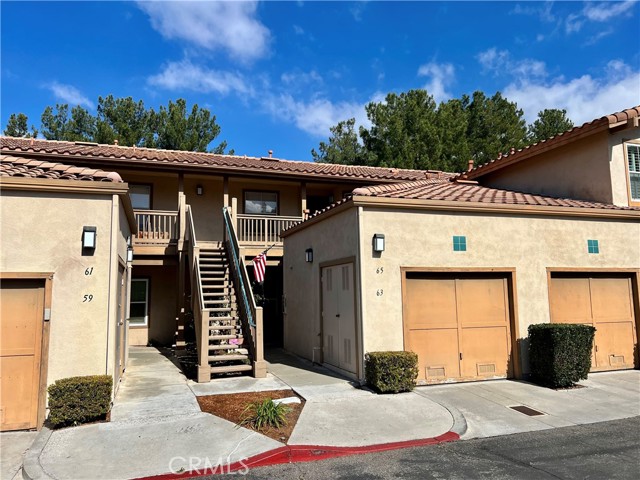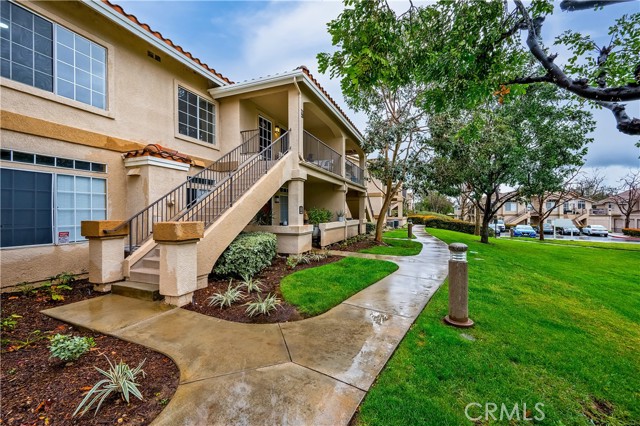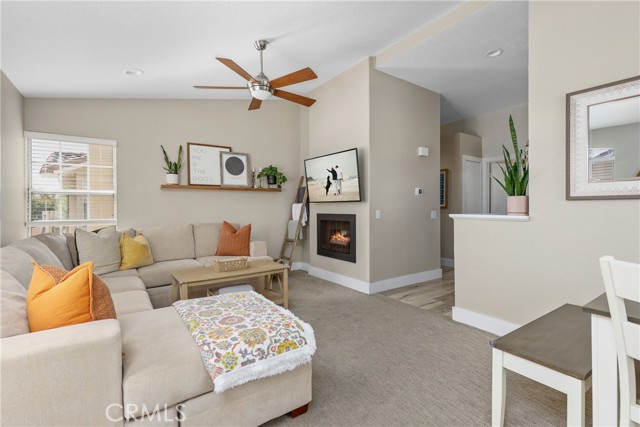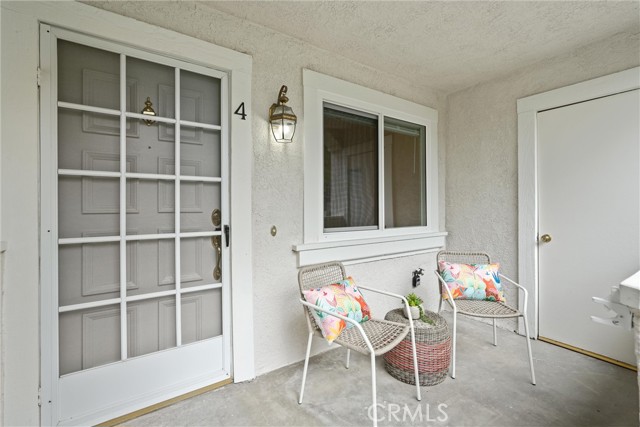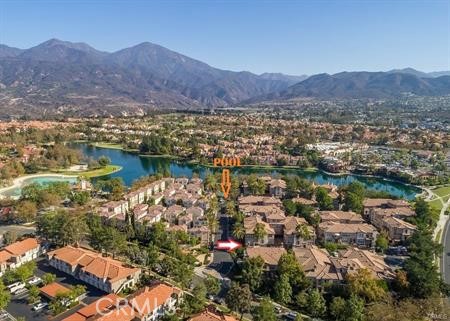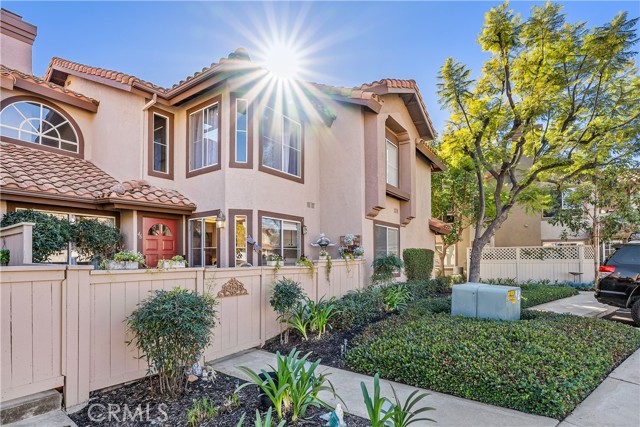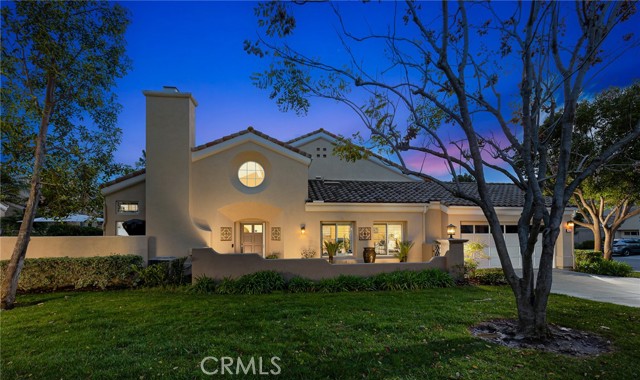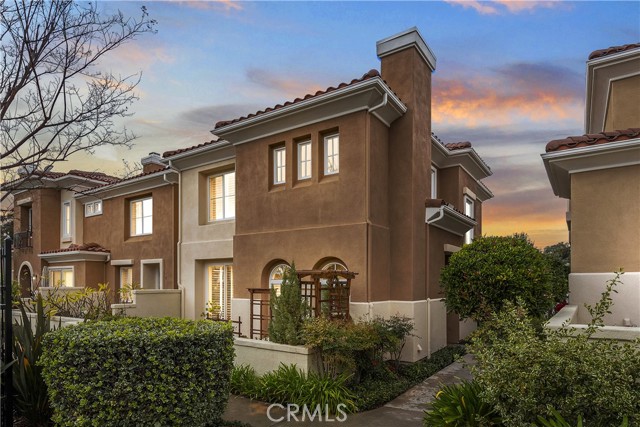231 Pasto Rico Rancho Santa Margarita, CA
Property Detail
- Active
Property Description
Welcome to 231 Pasto Rico... nestled in the beautiful community of Serabrisa in Rancho Santa Margarita. This high demand 3 bedroom/3 Bath model with Dual Masters rarely comes available and is Ideally located on a corner lot with an adjacent private greenbelt. Step inside to soaring ceilings, an open floor plan and Dark plank flooring that flows throughout. The kitchen boasts white cabinetry with new hardware, stainless appliances, and gorgeous stone counters. Dine in the kitchen nook with a wall of windows that provide beautiful outdoor views or enjoy outdoor dining on the patio surrounded by mature landscaping. The large living room is light and bright with and is accented with a cozy fireplace. Visiting guests will love the private downstairs bedroom and adjacent full bath. Upstairs Primary Suite has a private bath with dual vanity, new plank flooring and large walk in closet. The third bedroom (Second primary) has an en suite bath and greenbelt views. Home has a new A/C, fresh paint, recessed lighting, new carpet, and a nice size garage with washer/dryer hookups complete. Parking includes both a garage and additional space for the unit. Walk to Arroyo Vista elementary and middle school, renovated community pool, and local parks. Enjoy all the amenities including pool, spa, BBQ area, parks, tennis, RSM beach club, lake access and SAMLARC amenities. Conveniently located near local restaurants, shopping and toll road access! Hurry this one won't last.
Property Features
- Dishwasher
- Microwave
- Refrigerator
- Dishwasher
- Microwave
- Refrigerator
- Central Air Cooling
- Double Door Entry
- Stucco Exterior
- Fireplace Family Room
- Carpet Floors
- Laminate Floors
- Central Heat
- Central Heat
- Cathedral Ceiling(s)
- Granite Counters
- High Ceilings
- Open Floorplan
- Assigned
- Direct Garage Access
- Driveway
- Garage
- Garage - Single Door
- Patio Patio
- Rear Porch Patio
- Association Pool
- Community Pool
- Tile Roof
- Sewer Paid Sewer
- Association Spa
- Community Spa
- Park/Greenbelt View
- Public Water

