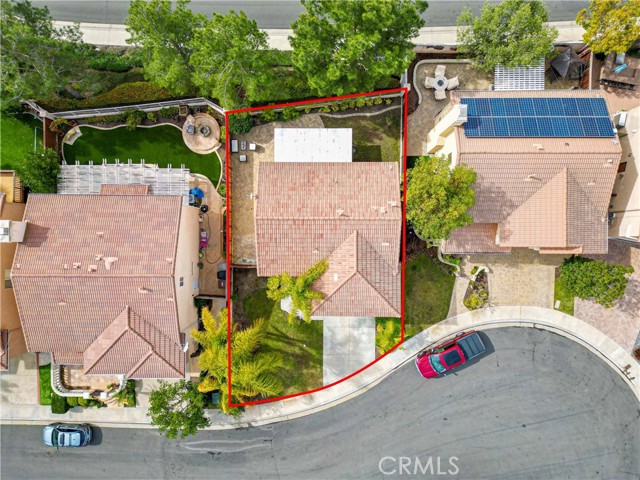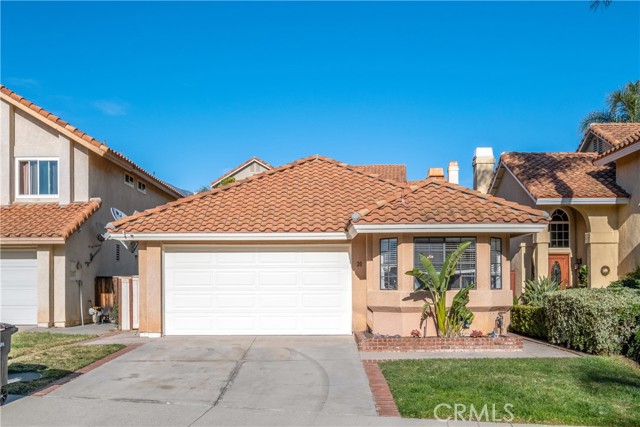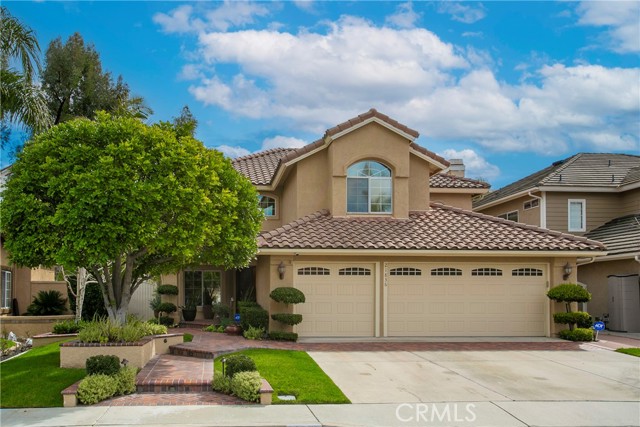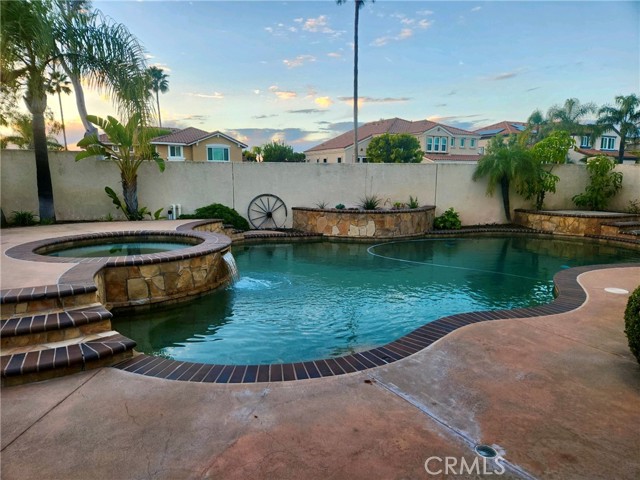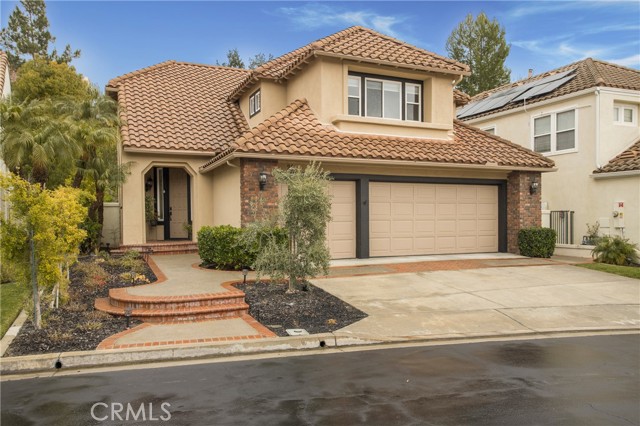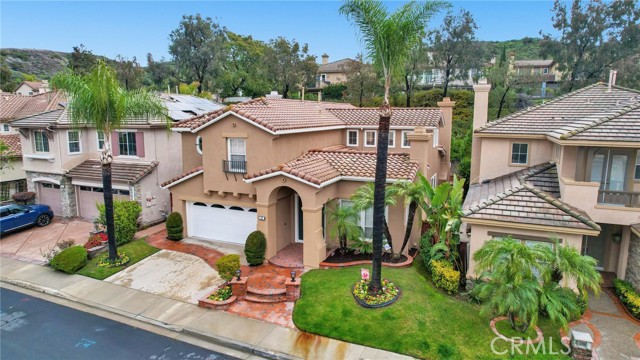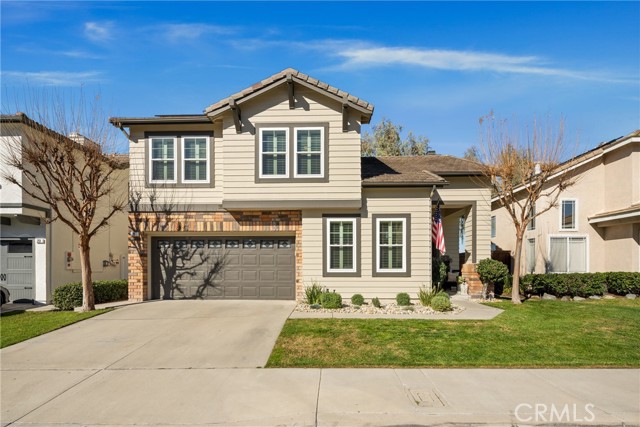20881 Mayfair Drive, Rancho Santa Margarita, CA
Property Detail
- Active
Property Description
This is your LUCKY DAY! POOL & SPA home on a single loaded CDS near the top of phenomenal Robinson Ranch! 4 bedrooms all up with a 5th bedroom option downstairs. Configured right now as a 'super' great room that is huge, a cozy fireplace and it's open to the kitchen and casual dining area. Freshly painted walls in a beautiful neutral tone, wood style tile floors down & a fabulous floor plan. Generous LR/DR, that giant FR with fireplace, built-in wall unit, casual dining and even a walk in pantry. Center island with stools for those who like to be right in the middle of the fun. There is a separate laundry room and direct access to the 3 car garage. Upstairs is a large master, walk in closet, separate tub and shower, and three other bedrooms that are a great size! Hall bath has dual sinks and the shower and water closet are separate. Large patio with newly redone shade structures, built-in BBQ area, room for multiple dining areas & then there is a large pool, spa & grass areas. The pool would be easy to fence if needed, This is a fabulous single loaded CDS so little traffic & amazing quiet! This is the PERFECT home for the 'STAY-CATIONS' of 2020 and 2021! Walking distance to AMAZING schools, the lake at RSM, restaurants, shopping, you name it! This is going to last about a New York Minute..... so grab those poor buyers & come see this secret get away - right in the middle of South Orange County! Robinson Ranch is just a perfect place to call HOME!
Property Features
- Built-In Range
- Dishwasher
- Double Oven
- Gas Cooktop
- Microwave
- Built-In Range
- Dishwasher
- Double Oven
- Gas Cooktop
- Microwave
- Traditional Style
- Central Air Cooling
- Mirror Closet Door(s)
- Sliding Doors
- Stucco Exterior
- Wood Fence
- Fireplace Family Room
- Carpet Floors
- Tile Floors
- Slab
- Central Heat
- Central Heat
- Built-in Features
- Cathedral Ceiling(s)
- Ceiling Fan(s)
- Ceramic Counters
- Granite Counters
- Open Floorplan
- Pantry
- Driveway
- Garage Faces Front
- Garage - Two Door
- Concrete Patio
- Slab Patio
- Private Pool
- Heated Pool
- Concrete Roof
- Public Sewer Sewer
- Private Spa
- Hills View
- Park/Greenbelt View
- Public Water
- Double Pane Windows

