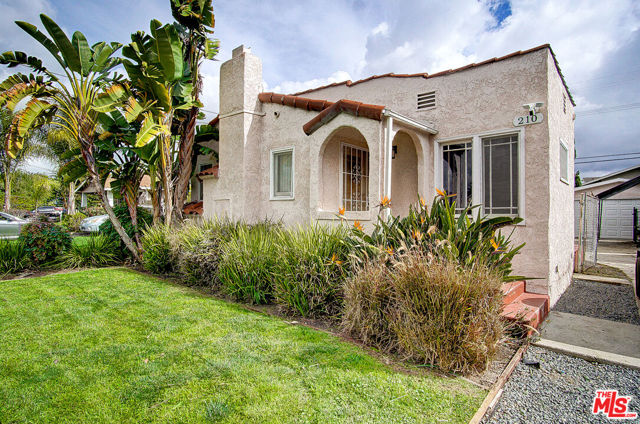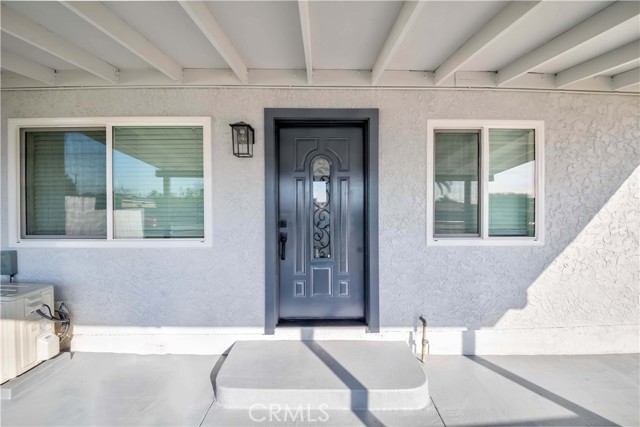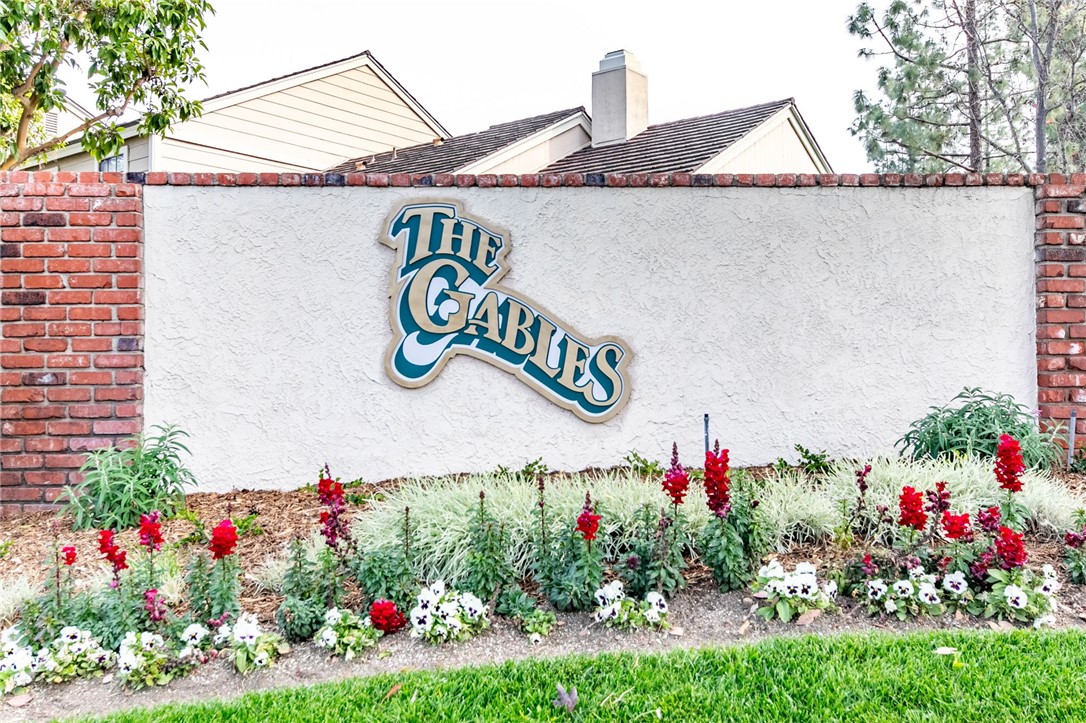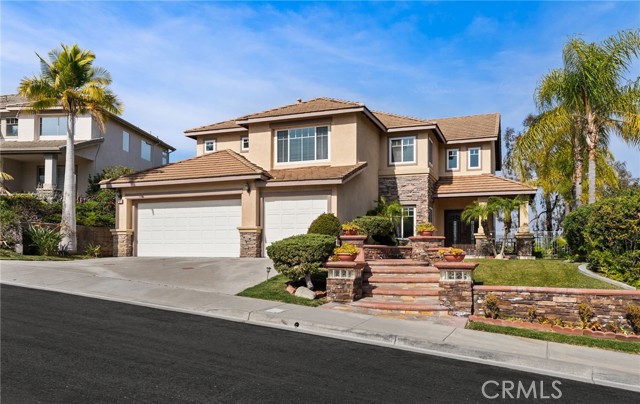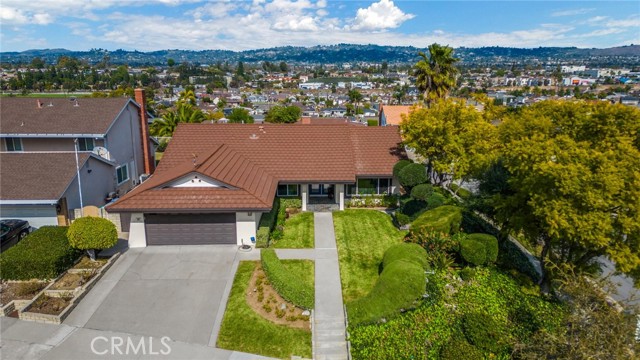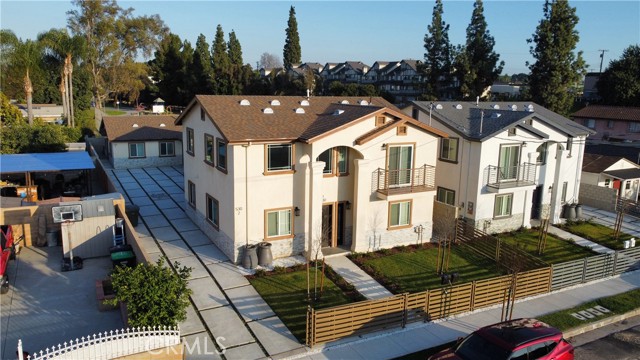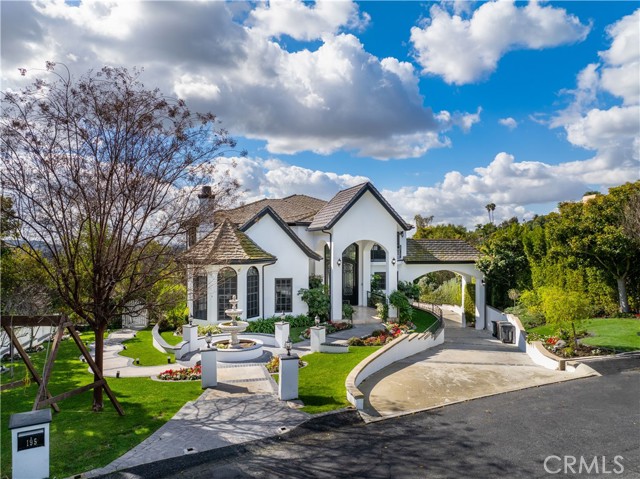2001 Sarazen Court, La Habra, CA
Property Detail
- Pending
Property Description
** This magnificent masterpiece combines dramatic architecture with the highest-quality finishes, nestled in an exclusive gated Westridge golf course community ** A distinctive modern classic design with an open floor plan of 4 spacious bedrooms plus loft/den, and 3 full bathrooms highlighted by a cathedral ceiling, elegantly curved staircase, marble, and wood flooring ** The sumptuous front garden behind a private gate offers unrivaled privacy ** The grand living room opens to the formal dining room with an oversized window overlooking the backyard. The well-designed Great room and breakfast area open up to the gourmet kitchen with an oversized center island, granite countertops, and a pantry. The spacious downstairs bedroom has a full bathroom with a shower. The upper living area includes the master suite, two well-appointed bedrooms, spacious den/loft, walk-in linen closet, and laundry room. The Master suite boasts a separate retreat room, spa-like bath with a soaking oval tub, separate shower, dual vanity sink, and his & hers walk-in closets. A spacious upstairs' loft/den area perfectly situated for an office, study, or entertainment. Private backyard equipped with retractable awning patio cover ideally designed for everyday living and grand entertaining. Located in a quiet cul-de-sac. Enjoy the redefined luxury living of the Westridge gated community next to the beautiful golf course. Conveniently located close to shopping, gourmet restaurants, schools, parks, and more.
Property Features
- Dishwasher
- Electric Oven
- Microwave
- Water Heater
- Dishwasher
- Electric Oven
- Microwave
- Water Heater
- Central Air Cooling
- Fireplace Family Room
- Stone Floors
- Wood Floors
- Central Heat
- Central Heat
- In-Law Floorplan
- Built-in Features
- Cathedral Ceiling(s)
- Open Floorplan
- Pantry
- Storage
- Public Sewer Sewer
- Hills View
- Neighborhood View
- Public Water

