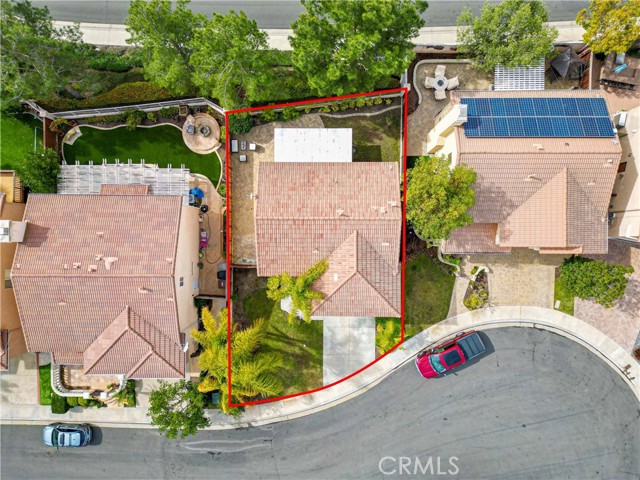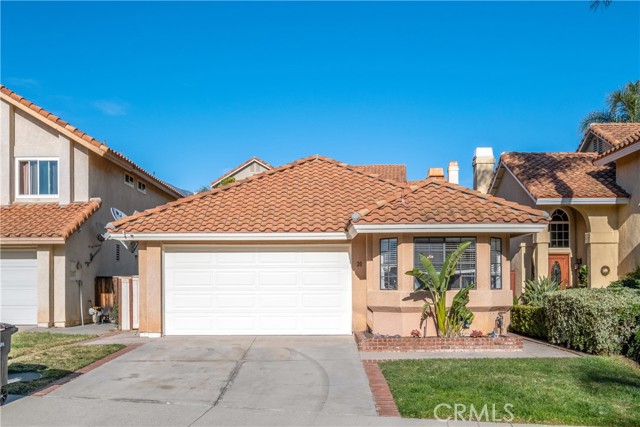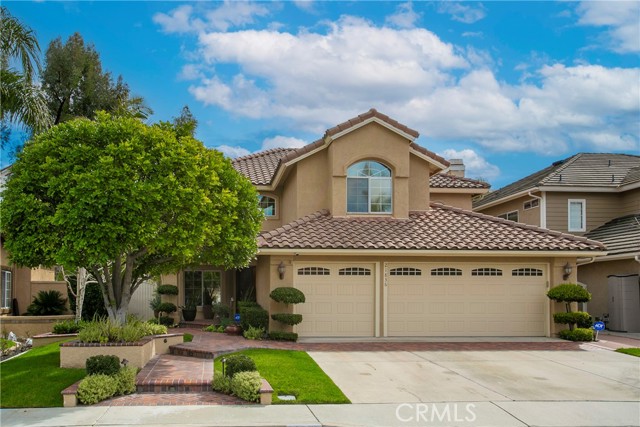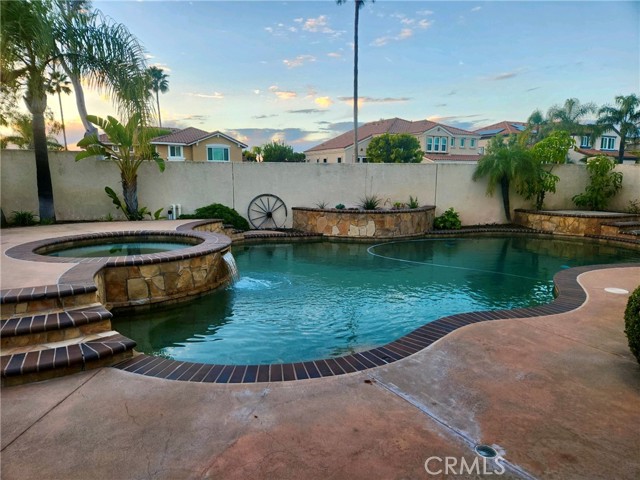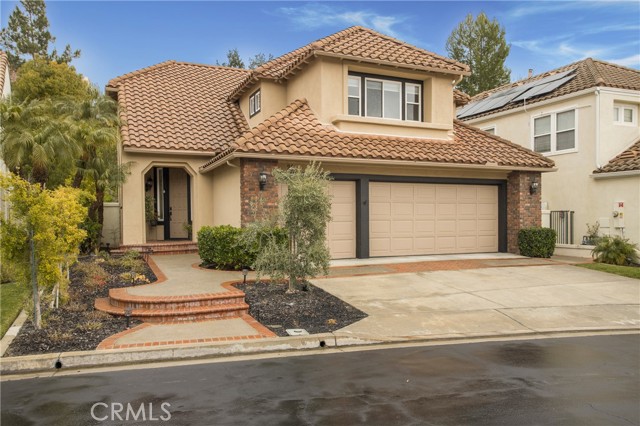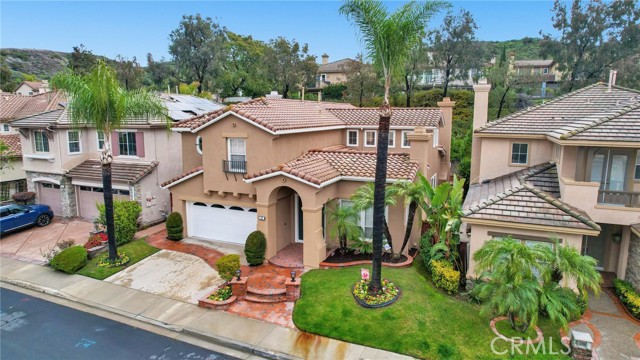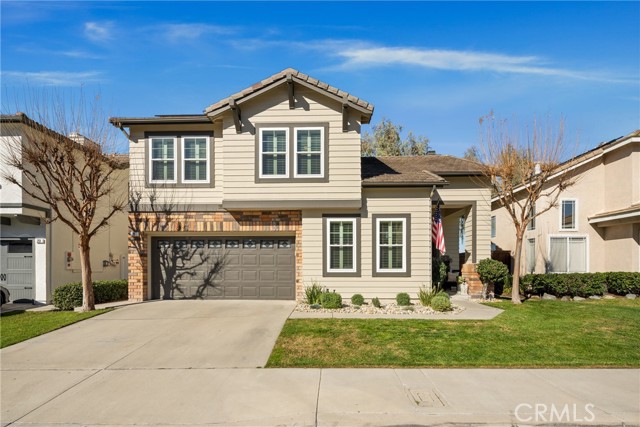20 Wayfaire Rancho Santa Margarita, CA
Property Detail
- Sold
Property Description
Welcome home to 20 Wayfaire, located in the highly desirable Greystone Arbor tract in the heart of Las Flores. Located on a quiet cul-de sac. The three bedroom, two and one half bathroom home has a bright and spacious open floor plan with vaulted ceilings. As you enter the home you will notice the beautiful dual fireplace that you can enjoy from the dining area and family room. The remodeled kitchen, with island, looks out to your private backyard, has under cabinet lighting, stove, granite countertops, granite backsplash, recessed lighting, and ample cabinets. Downstairs powder has also been updated. As you make your way upstairs, you will notice the spacious master bedroom with walk-in closet, and bathroom with enclosed shower. Two additional bedrooms with a ton of light and spacious. They share a full bathroom with tub and sink. Upstairs laundry for your convenience. Hardwood and tile flooring throughout the entire home. Beautifully landscape yard offering cool breezes on summer days. Attached two car garage. This tract offers top rated schools, its own park, Las Flores Jr. Olympic pool and spa with bbq area, and hiking and biking trails nearby.
Property Features
- Dishwasher
- Gas Oven
- Gas Range
- Microwave
- Water Heater
- Dishwasher
- Gas Oven
- Gas Range
- Microwave
- Water Heater
- Contemporary Style
- Central Air Cooling
- Panel Doors
- Concrete Exterior
- Drywall Walls Exterior
- Frame Exterior
- Glass Exterior
- Stucco Exterior
- Vinyl Fence
- Fireplace Family Room
- Fireplace Gas Starter
- Fireplace Two Way
- Carpet Floors
- Tile Floors
- Wood Floors
- Slab
- Central Heat
- Forced Air Heat
- Central Heat
- Forced Air Heat
- Cathedral Ceiling(s)
- Ceiling Fan(s)
- Granite Counters
- High Ceilings
- Open Floorplan
- Recessed Lighting
- Direct Garage Access
- Driveway
- Garage
- Garage Faces Front
- Garage - Two Door
- Garage Door Opener
- Concrete Patio
- Covered Patio
- Enclosed Patio
- Association Pool
- Spanish Tile Roof
- Sewer Paid Sewer
- Association Spa
- City Lights View
- Hills View
- Mountain(s) View
- Neighborhood View
- Trees/Woods View
- Public Water
- Blinds
- Shutters

