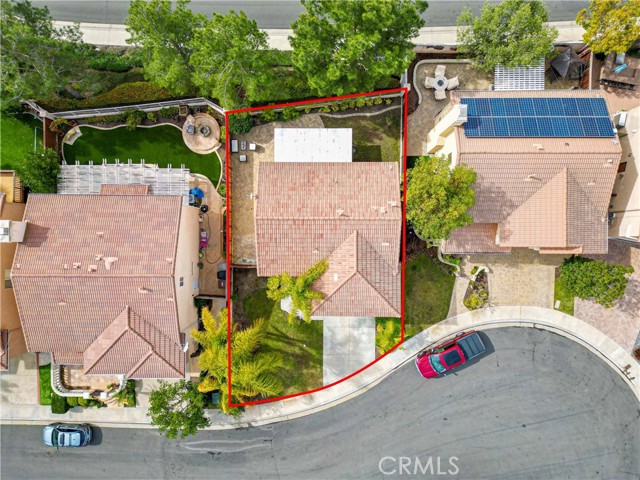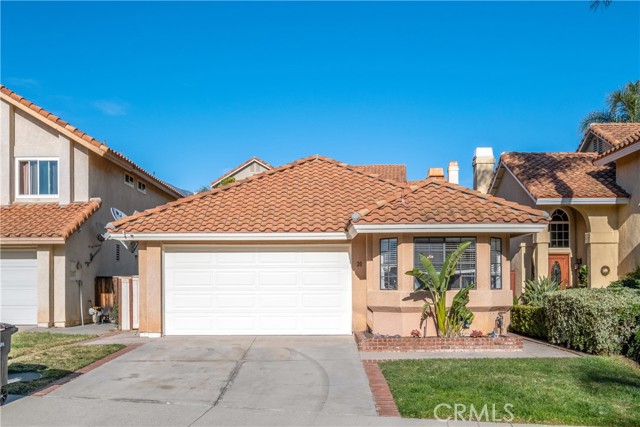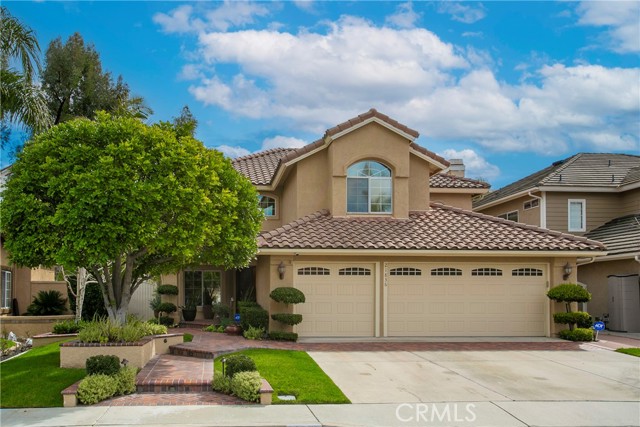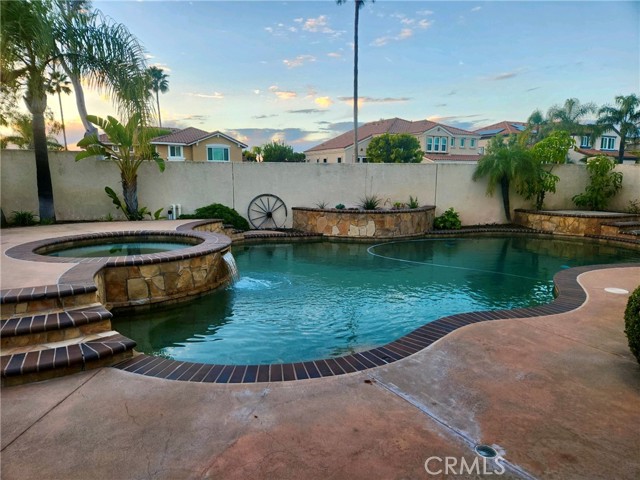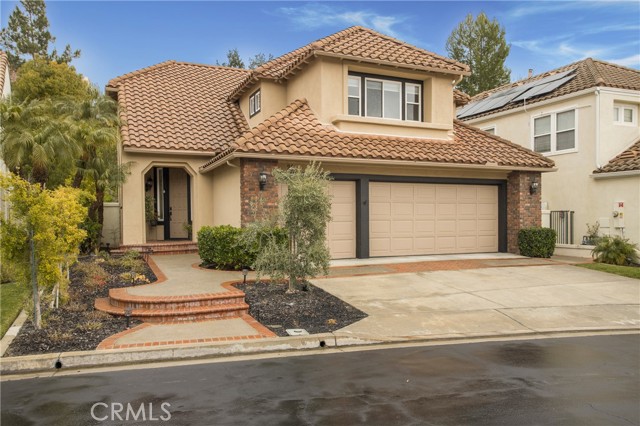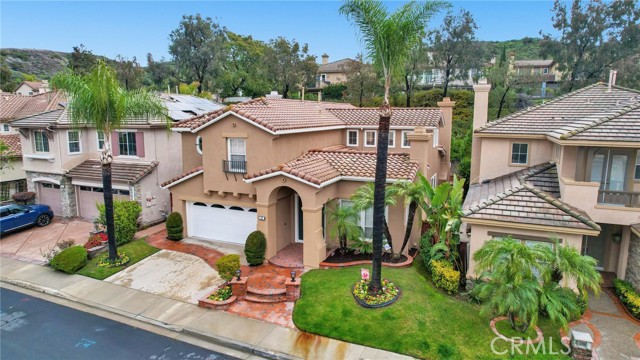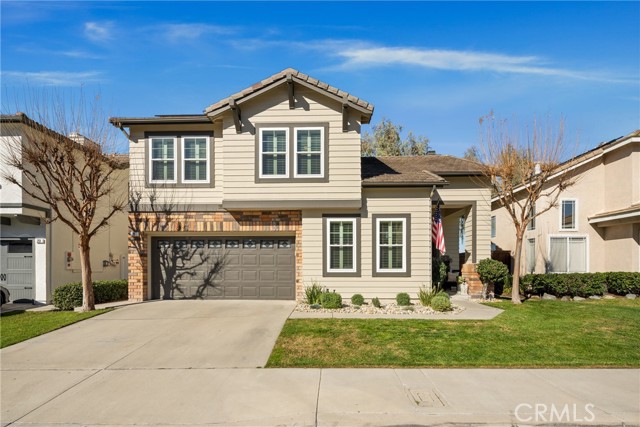20 Somerset Rancho Santa Margarita, CA
Property Detail
- Back-Offers
Property Description
Remarkable property overlooks the hills, mountains and beautifully landscaped yard. The main floor which features vaulted ceilings offers a dry bar, dedicated dining and living room. A roomy kitchen features upgraded shaker cabinets with soft close drawers, updated appliances, and granite counter tops. The gourmet kitchen opens to an eating area with a double sided fireplace that is shared with the family room. This luxurious master suite boasts unbelievable views. Relax on the large private veranda. The remolded master bath with soothing tub, separate shower, double sink with quartz countertops and gorgeous view create the feeling of a private spa. The expansive second level opens to a separate loft area – a large bonus room outside the master suite. Loft could be 4th bedroom. The secondary bedrooms and bath (featuring shaker cabinets with soft close drawers) complete the 2nd level. The backyard offers a peaceful panoramic surroundings and a private barbecue and ample patio areas. Dove Canyon is a 24 hour guard gated community that offer four lighted tennis courts, Jr. Olympic pool, toddler park, picnic areas. basketball court and access to hiking, biking and horse trails. Dove Canyon is home to the Jack Nicklaus Signature golf course and is located next to Cleveland National Forest, desired schools including Santa Margarita Catholic High School, shopping plazas, restaurants and toll road.
Property Features
- Dishwasher
- Disposal
- Gas Cooktop
- Microwave
- Water Heater
- Water Purifier
- Water Softener
- Dishwasher
- Disposal
- Gas Cooktop
- Microwave
- Water Heater
- Water Purifier
- Water Softener
- Traditional Style
- Central Air Cooling
- Stucco Exterior
- Stucco Wall Fence
- Wrought Iron Fence
- Fireplace Family Room
- Fireplace Kitchen
- Fireplace Living Room
- Fireplace Two Way
- Carpet Floors
- Tile Floors
- Slab
- Central Heat
- Central Heat
- Balcony
- Built-in Features
- Cathedral Ceiling(s)
- Ceiling Fan(s)
- Granite Counters
- High Ceilings
- Recessed Lighting
- Direct Garage Access
- Driveway
- Garage
- Garage - Single Door
- Slab Patio
- Association Pool
- Tile Roof
- Public Sewer Sewer
- Association Spa
- Hills View
- Mountain(s) View
- Public Water
- Double Pane Windows

