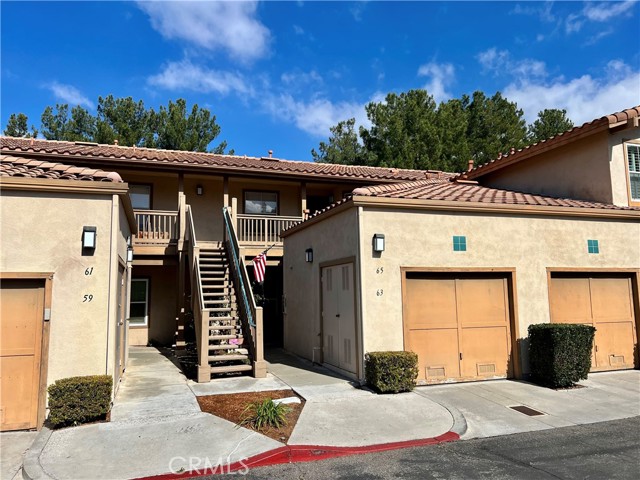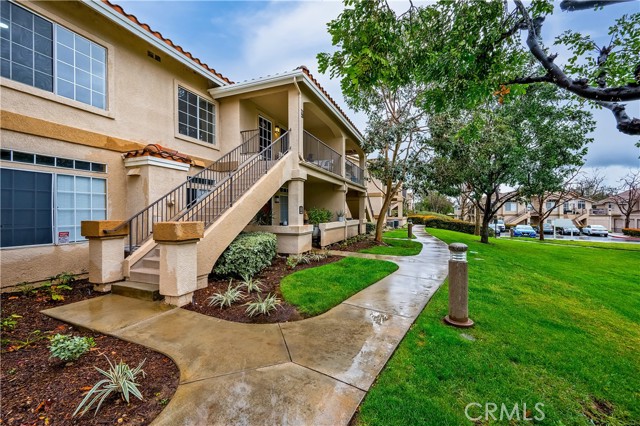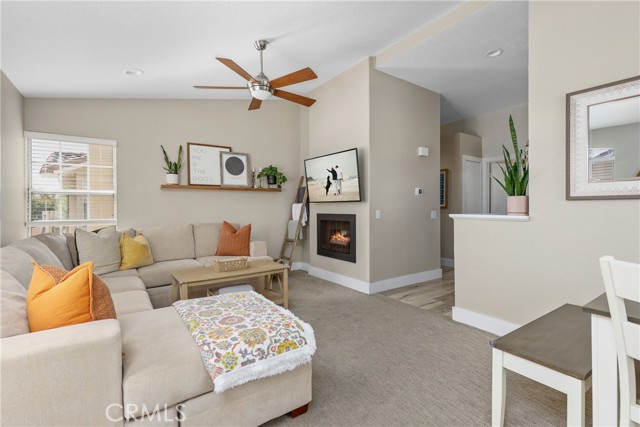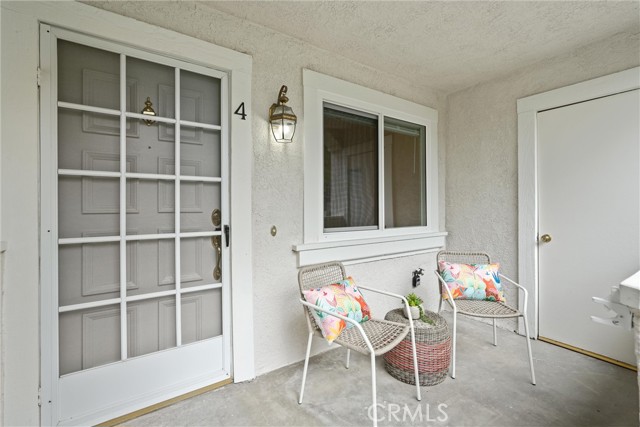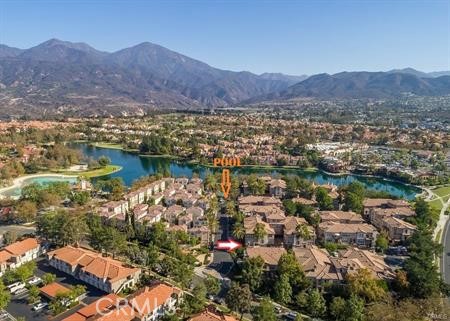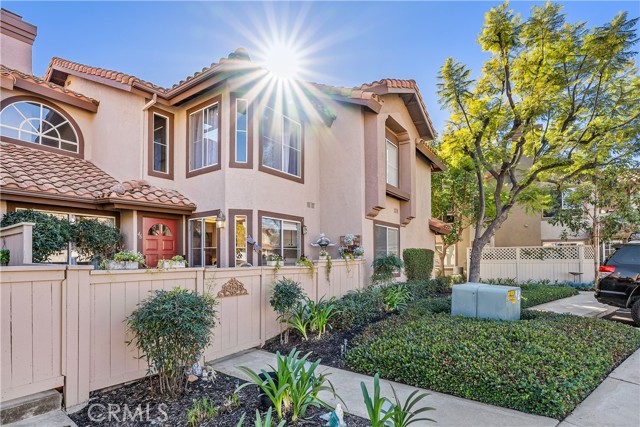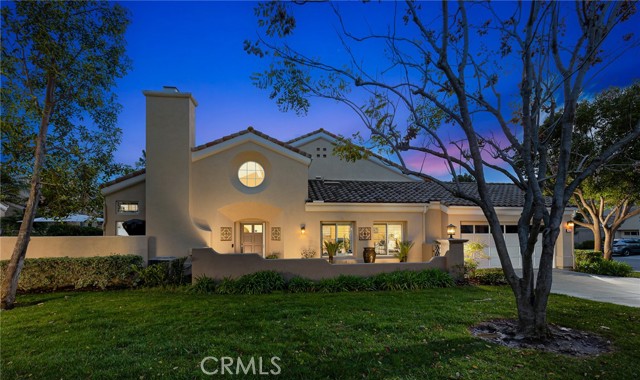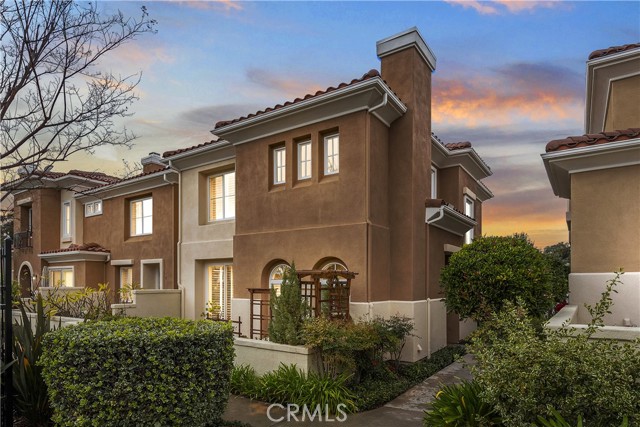20 Calle De Los Ninos Rancho Santa Margarita, CA
Property Detail
- Active
Property Description
3D TOUR AVAILABLE ONLINE. Meticulously cared for home with newly remodeled bathrooms and upgraded kitchen walking distance to four shopping centers, restaurants, and schools: Country Village Preschool, Cielo Vista Elementary School, and Rancho Santa Margarita Intermediate School! Vista Verde Park and Los Abanicos Trail Playground are also within walking distance. This two-story DETCHED home has it all - the downstairs is complete with engineered wood flooring, a fireplace in the family room, and a dining area just off the kitchen. The kitchen offers plenty of counter space and floor to ceiling cabinets for storage; featuring modern corian counters, all stainless steel appliances, and a large window overlooking the yard. Step outside to the wrap around yard with newly stained concrete, a great space for outdoor dining - plenty of room for a pergola, trampoline and more. The yard is complete with well maintained St. Augustine grass and the addition of a front vinyl fence which extends the yard through to the front patio area for additional privacy and outdoor space. All bedrooms and recently remodeled bathrooms are located upstairs. Bathrooms have been professionally remodeled from top to bottom: features include quartz counters, modern faucets, and ceramic tile flooring. Don't miss this beautiful home: well-maintained with premium finishes, freshly painted interior, and incredibly central location in Rancho Santa Margarita!
Property Features
- Dishwasher
- Gas Oven
- Gas Range
- Microwave
- Refrigerator
- Dishwasher
- Gas Oven
- Gas Range
- Microwave
- Refrigerator
- Contemporary Style
- Mediterranean Style
- Central Air Cooling
- Sliding Doors
- Stucco Exterior
- Excellent Condition Fence
- Vinyl Fence
- Wood Fence
- Fireplace Family Room
- Fireplace Gas
- Tile Floors
- Wood Floors
- Slab
- Central Heat
- Central Heat
- Pantry
- Recessed Lighting
- Stone Counters
- Two Story Ceilings
- Direct Garage Access
- Garage Faces Front
- Garage - Two Door
- Concrete Patio
- Patio Patio
- Wrap Around Patio
- Spanish Tile Roof
- Public Sewer Sewer
- Neighborhood View
- Public Water
- Double Pane Windows

