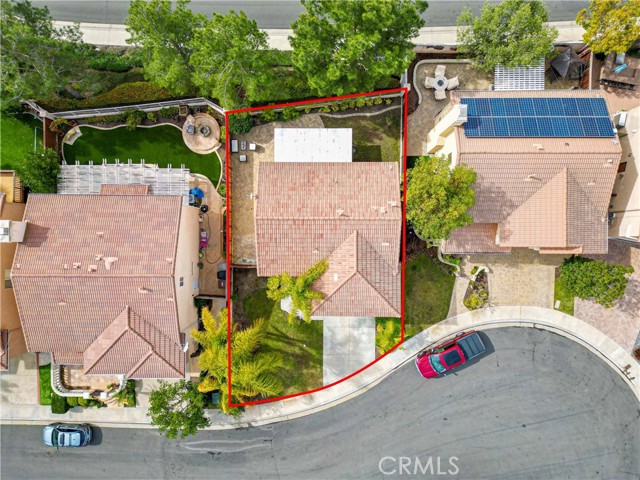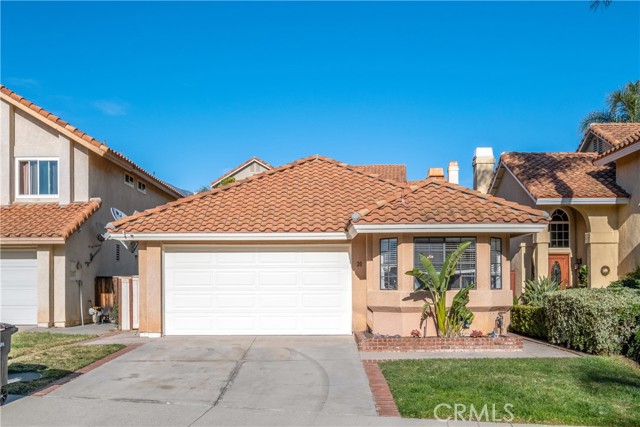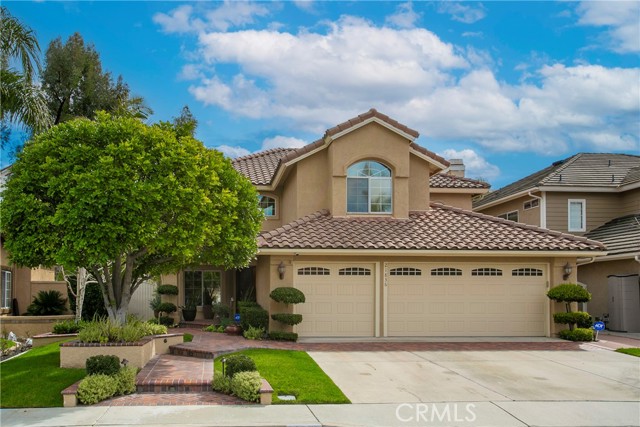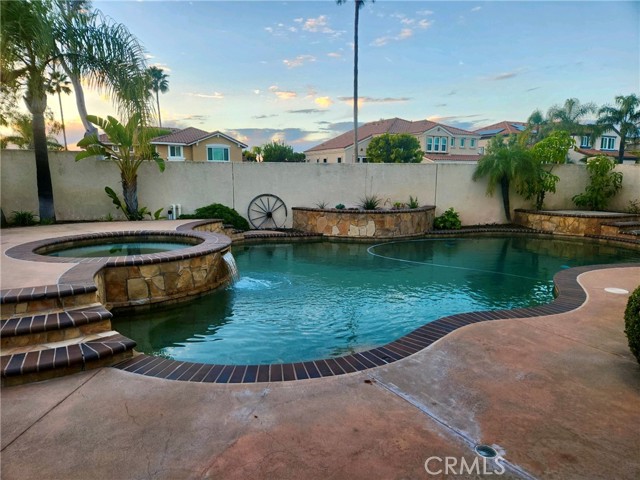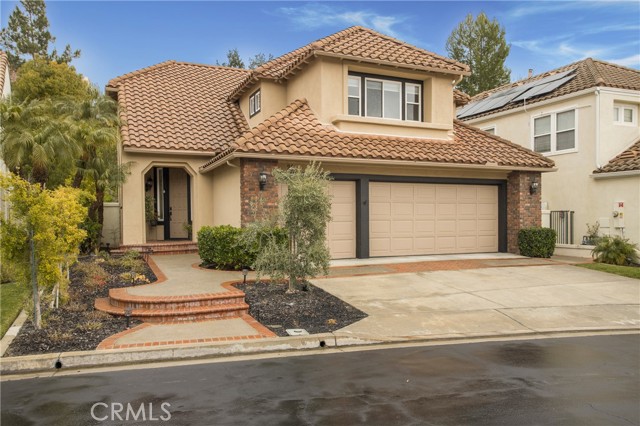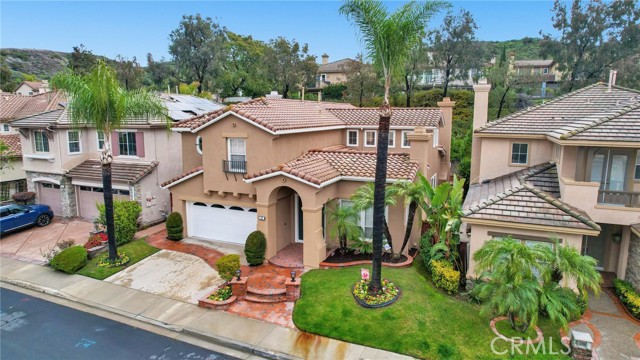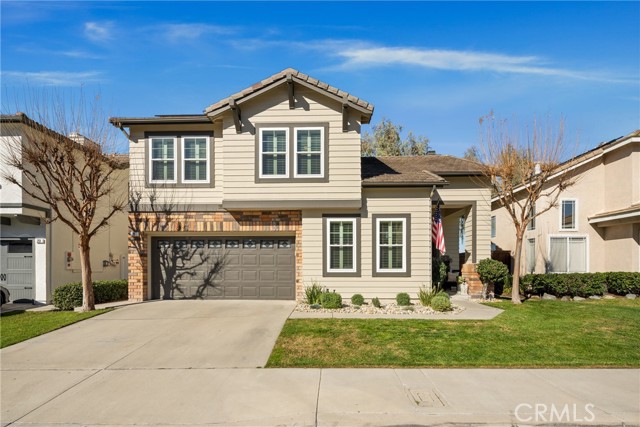2 Jericho Rancho Santa Margarita, CA
Property Detail
- Active
Property Description
LOOK NO FURTHER! This amazing Dove Canyon home on a private cul-de-sac has everything with over $200k of upgrades, 4 beds/4 baths, an open floor plan, beautifully remodeled kitchen, newer ACs/furnaces, newer windows/doors, 3-car garage, large driveway and a spacious backyard! The light and bright kitchen with its top-of-the-line upgrades boasts an oversized Carrera marble island that seats 15, a 6 burner stainless steel Thermador stove, Xtreme Air Hood range, two Bosch STEAM/convection ovens, built-in food warming drawer, two Bosch dishwashers/one GE dishwasher, stainless steel Apron farmhouse sink with pull down faucet, pass-through café style windows for easy serving to the backyard, Moroccan arabesque backsplash, walk-in pantry, custom cabinetry with hidden technology cabinet, plenty of storage and more! The downstairs offers an open floor plan with wood-style tiled floors, white cordless Roman shades, neutral designer paint throughout, ceiling fans and a gorgeous built-in wine bar/espresso bar that is truly one-of-a-kind. The spiral staircase leads you upstairs to all four bedrooms with a huge master bedroom with tall ceilings and large master bathroom, walk-in master closet with custom organizers and three large secondary bedrooms. Slip out the French doors to the beautifully landscaped backyard that sits up high with open views, a covered patio and built-in barbeque perfect for entertaining. (Click onto the camera icon to see the drone video)
Property Features
- 6 Burner Stove
- Barbecue
- Convection Oven
- Dishwasher
- Gas Oven
- Range Hood
- Warming Drawer
- 6 Burner Stove
- Barbecue
- Convection Oven
- Dishwasher
- Gas Oven
- Range Hood
- Warming Drawer
- Central Air Cooling
- Fireplace Family Room
- Carpet Floors
- Tile Floors
- Central Heat
- Central Heat
- Built-in Features
- Cathedral Ceiling(s)
- Ceiling Fan(s)
- Open Floorplan
- Pantry
- Stone Counters
- Driveway
- Garage - Three Door
- Covered Patio
- Patio Patio
- Association Pool
- Public Sewer Sewer
- Sewer Paid Sewer
- Association Spa
- Hills View
- Mountain(s) View
- Public Water
- Double Pane Windows

