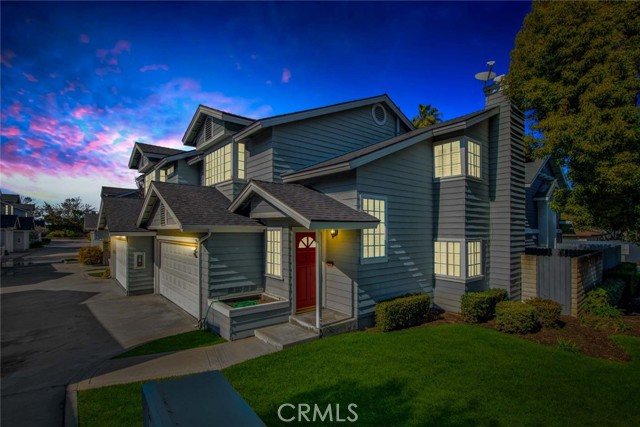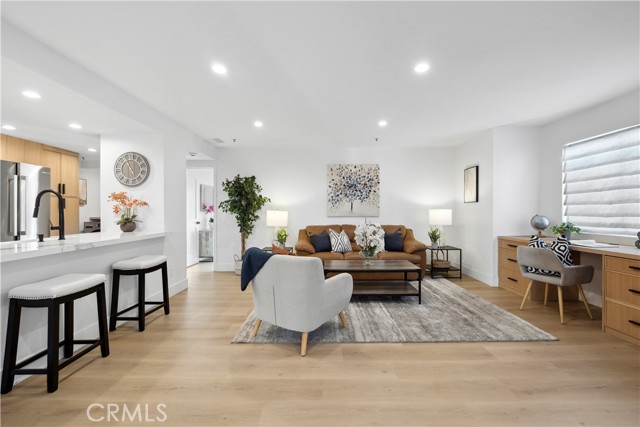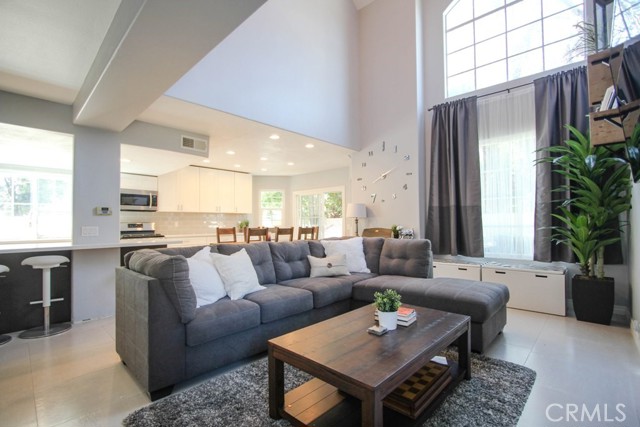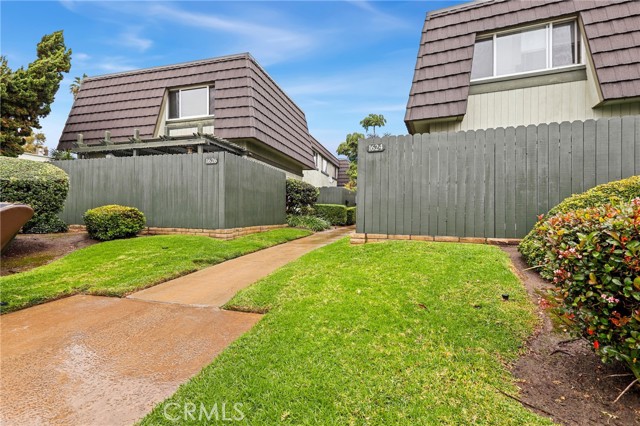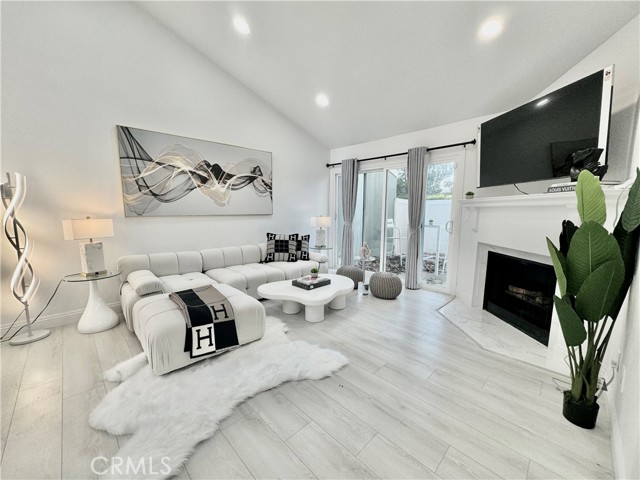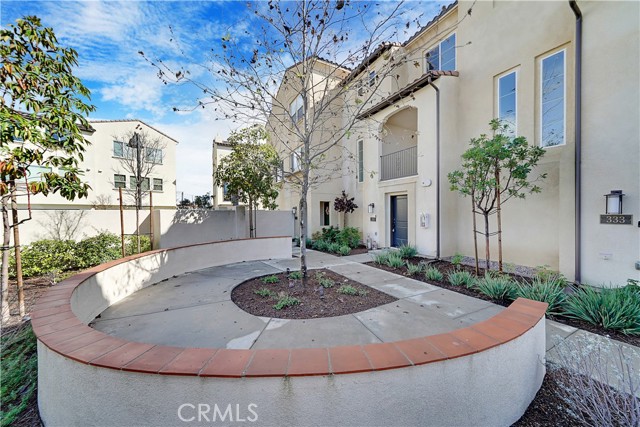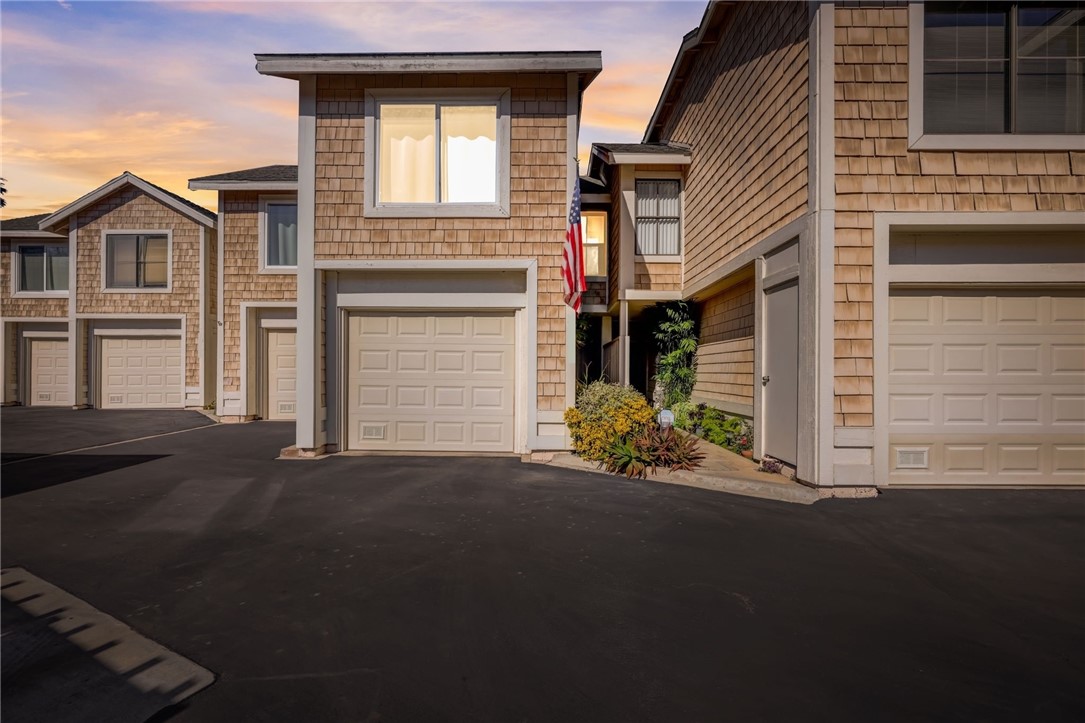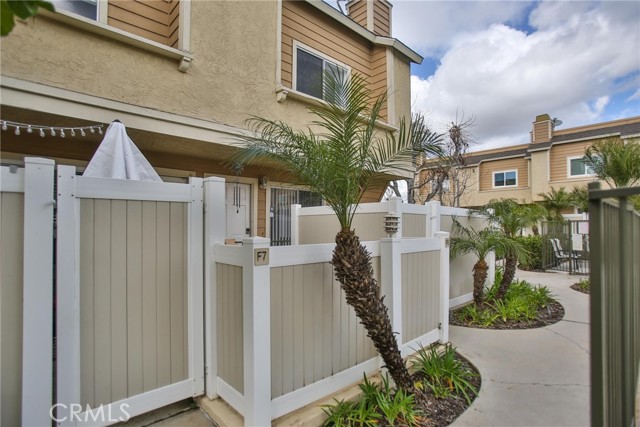1845 Anaheim Avenue, Costa Mesa, CA
Property Detail
- Active
Property Description
Fantastic purchase opportunity on this beautiful end unit 3 br 2 ba condo with enclosed garage and driveway located in the heart of Costa Mesa. Convenient location across from Lions Park (ample public parking spaces directly across from the unit), Downtown Community and Aquatics Center, Donald Dungan Library and walking distance to Triangle Square and great local restaurants. Fresh interior paint, new laminate flooring throughout the unit, waterproof laminate flooring in bathrooms, new carpet on stairs, new dishwasher, venthood and faucet in kitchen, forced air heating and new AC condenser, and new miniblinds throughout. Bright living room with fireplace, kitchen with ample cabinets and large pantry, dining area with window overlooking the private patio, extra storage space under the stairs, one bedroom (master bedroom) downstairs, mirrored wardrobe doors, master bath with re-glazed shower, 2 spacious bedrooms upstairs, walk in closet, hallway bath with re-glazed tub and new shower doors, ceiling fans throughout, private patio for entertaining, laundry area in garage, automatic overhead garage door opener and designated driveway in front of the garage. Popular "Vendome" community with pool and spa as well as community area. Association dues include water and trash. Fabulous coastal location close to all amenities, schools, shopping, freeways, Newport Beach, Back Bay, Fairview and Talbert Regional Park and Nature Preserve. Don't miss out!
Property Features
- Dishwasher
- Electric Oven
- Electric Range
- Disposal
- Range Hood
- Dishwasher
- Electric Oven
- Electric Range
- Disposal
- Range Hood
- Traditional Style
- Central Air Cooling
- Wood Fence
- Fireplace Living Room
- Carpet Floors
- Laminate Floors
- Forced Air Heat
- Forced Air Heat
- Ceiling Fan(s)
- Open Floorplan
- Pantry
- Driveway
- Garage Faces Front
- Garage - Single Door
- Garage Door Opener
- Patio Patio
- Stone Patio
- Common Roof Roof
- Public Sewer Sewer
- Private Water
- Blinds
- Double Pane Windows
- Screens

