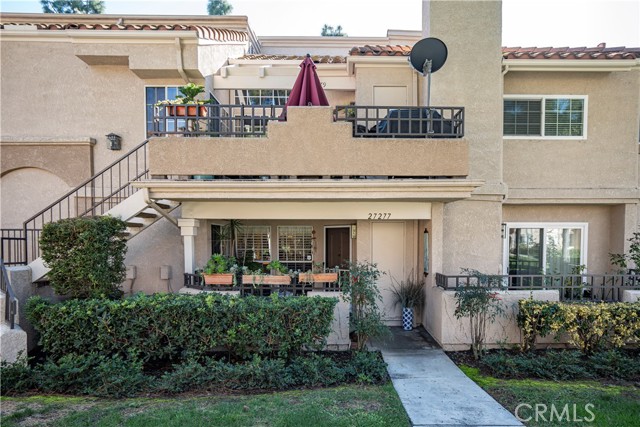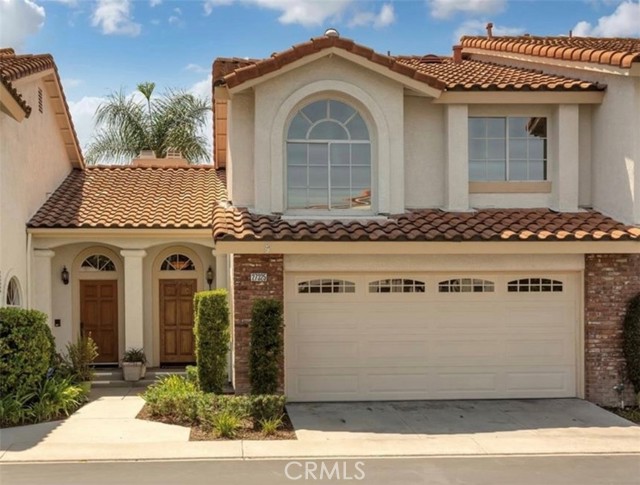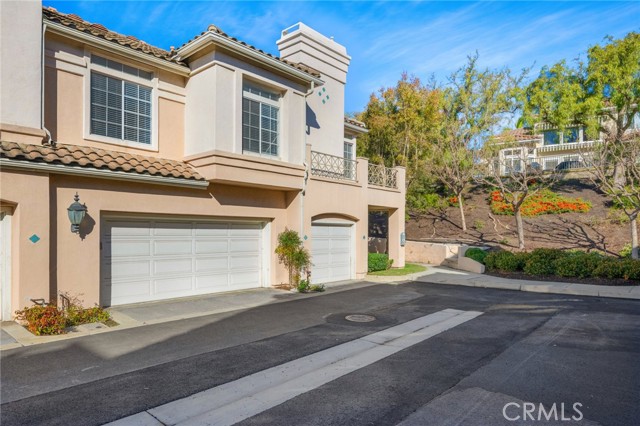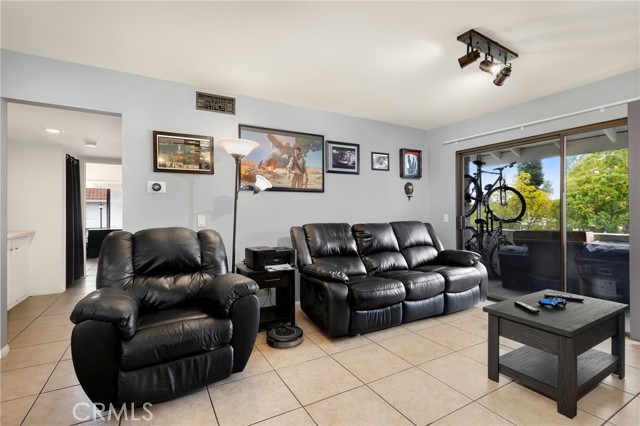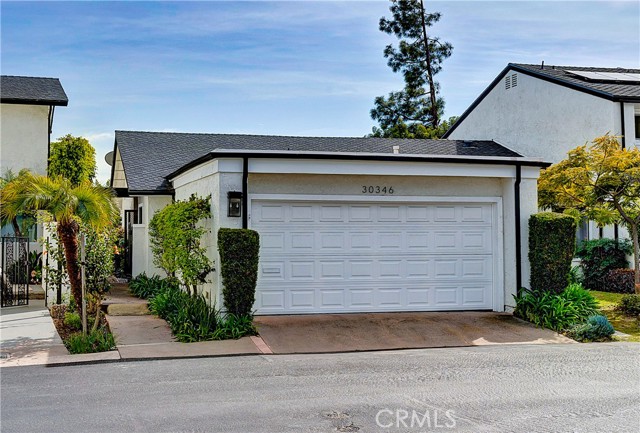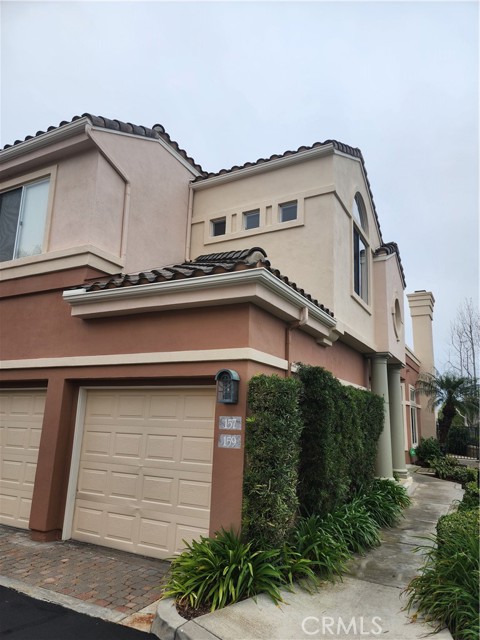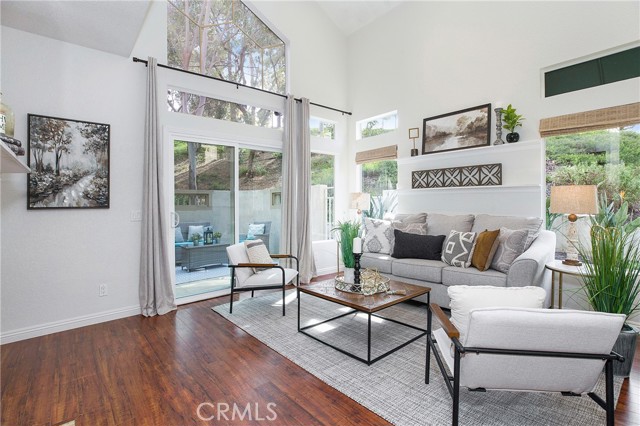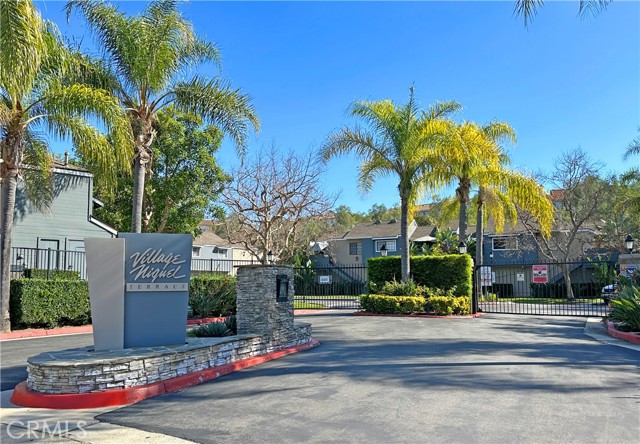16 Antibes #28, Laguna Niguel, CA
Property Detail
- Active
Property Description
Located in the desirable community of Laguna Sur, this home is a must see! This end unit home with cathedral ceilings and many windows provides lots of natural light. Dramatic city lights, mountains and peekaboo ocean view offer a serene and relaxing vibe. Situated on a quiet cul-de-sac is a plus. Main living area with lovely fireplace, large dining area with sliders opening to a spacious deck. 2,390 sq. ft. of living space with 3 bedrooms (2 with en suite baths). Total baths are 3 ½ which is more than average. Kitchen with breakfast nook. Office nook off bedroom. Wine bar in dining area. Separate laundry area. Large enclosed landscaped rear yard (very dog friendly) is perfect for entertaining or just relaxing. This unit is only one of a few that have backyards in the community. An in-ground Jacuzzi is an added benefit. Air conditioned, central vacuum system and water softening system (less than a year old). Large 2 car garage. No One Above and No One Below on this End Unit Home. New micro wave and water heater. Laguna Sur is a resort-style 24-hour guard gated community offering pools, spa, tennis courts and close to some of the best ocean view hiking anywhere. This is the first time on the market.
Property Features
- Dishwasher
- Disposal
- Gas & Electric Range
- Microwave
- Refrigerator
- Water Softener
- Dishwasher
- Disposal
- Gas & Electric Range
- Microwave
- Refrigerator
- Water Softener
- Mediterranean Style
- Central Air Cooling
- Fireplace Living Room
- Carpet Floors
- Wood Floors
- Central Heat
- Forced Air Heat
- Fireplace(s) Heat
- Central Heat
- Forced Air Heat
- Fireplace(s) Heat
- Built-in Features
- Cathedral Ceiling(s)
- Ceiling Fan(s)
- Dry Bar
- Granite Counters
- High Ceilings
- Living Room Deck Attached
- Recessed Lighting
- Vacuum Central
- Wired for Data
- Direct Garage Access
- Garage
- Garage Door Opener
- Off Street
- Covered Patio
- Deck Patio
- Patio Open Patio
- Terrace Patio
- Association Pool
- Heated Pool
- Indoor Pool
- Tile Roof
- Public Sewer Sewer
- Private Spa
- Association Spa
- In Ground Spa
- Canyon View
- City Lights View
- Coastline View
- Hills View
- Mountain(s) View
- Ocean View
- Water View
- Public Water
- Skylight(s)

