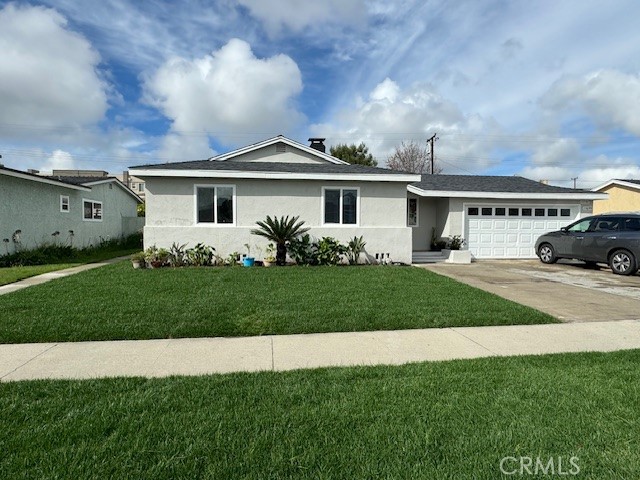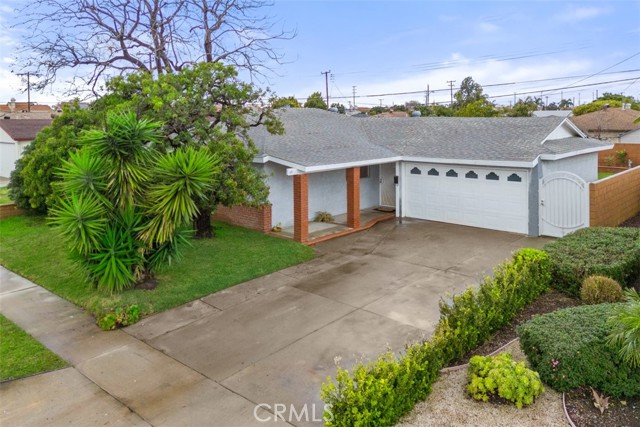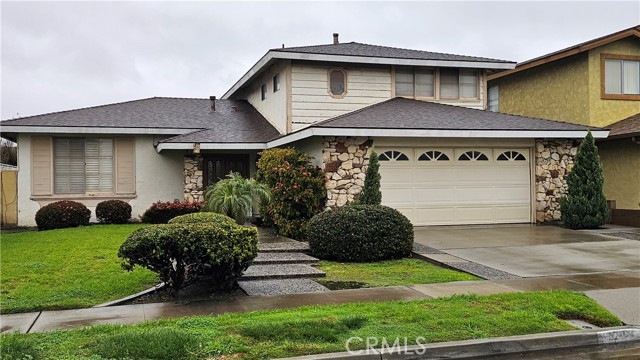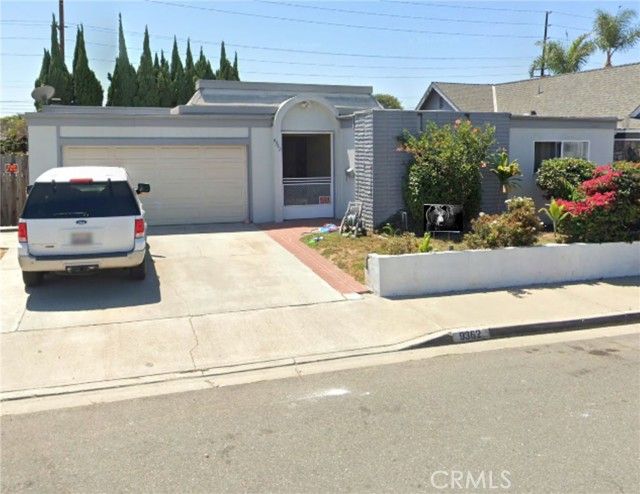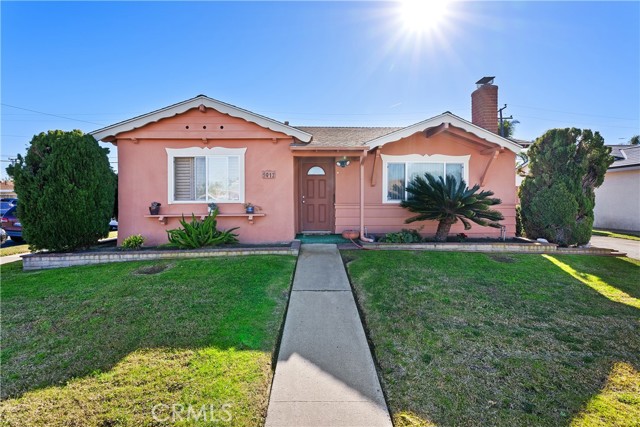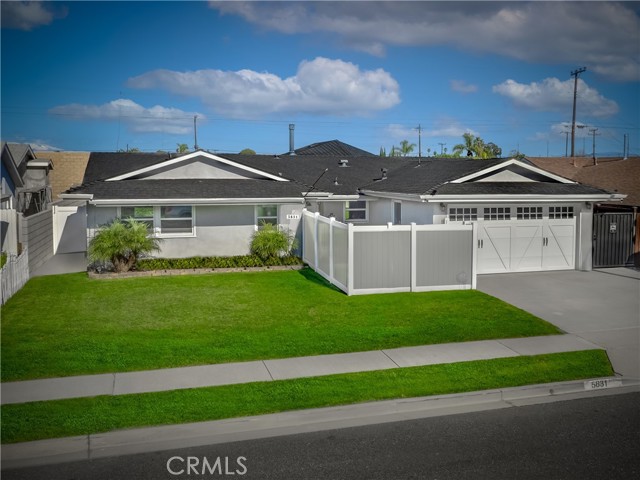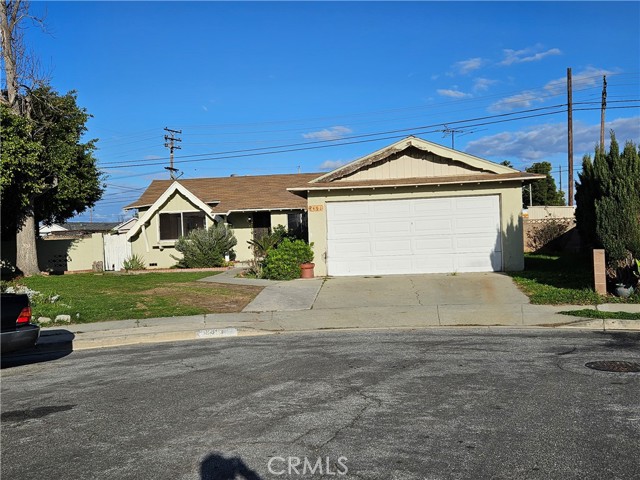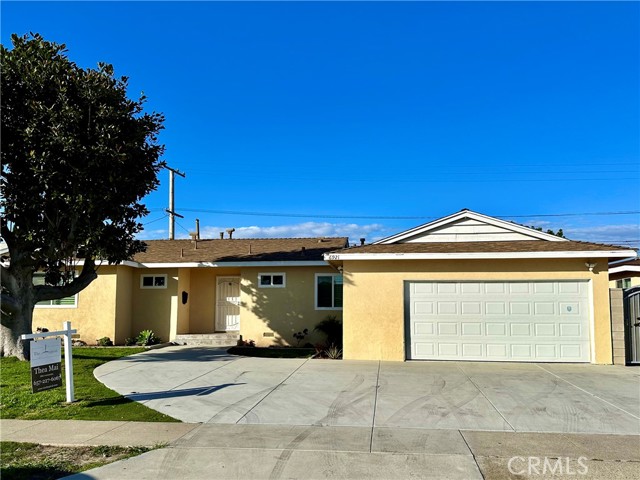15981 Maybrook Street, Westminster, CA
Property Detail
- Active
Property Description
Welcome home to 15981 Maybrook! This single-story home with open floor plan has been remodeled throughout. When you walk in through the beautiful glass front door, you will notice the hardwood floors and stunning entry with designer gold and black wallpaper. The spacious kitchen features white shaker cabinets, quartz counters, stainless steel appliances, microwave drawer and access to the sparkling pool in the backyard. The dining room sits between the kitchen’s breakfast bar and large living room. Enjoy the living room’s cozy fireplace with shiplap siding and vaulted ceilings while gazing out at the backyard. Both bathrooms have been completely remodeled and feature beautiful tile work with newer vanities and mirrors. All 3 bedrooms are spacious, with one featuring a built-in desk for working at home! Primary bedroom has vaulted ceilings and en-suite with double sinks. The entertainer’s backyard is ready for California living with covered patio, outdoor fireplace, and fenced-in pool. Greenbelt behind the home means no neighbors behind! Head over to Russel C Paris Park with access to the greenbelt from the backyard. Other upgrades include closet organizers, ceiling fans in every room, upgraded electrical panel, newer A/C, new interior doors, recessed LED lighting and newer pool pump. Solar panels help to keep your electrical costs low. With fresh paint inside and out, this home has it all and is ready for its new owner! Conveniently located near the 405 freeway and Bella Terra shopping center.
Property Features
- Dishwasher
- Electric Oven
- Gas Cooktop
- Microwave
- Dishwasher
- Electric Oven
- Gas Cooktop
- Microwave
- Central Air Cooling
- Fireplace Living Room
- Carpet Floors
- Wood Floors
- Slab
- Central Heat
- Central Heat
- Ceiling Fan(s)
- Driveway
- Garage Faces Front
- Covered Patio
- Patio Patio
- Front Porch Patio
- Private Pool
- Fenced Pool
- In Ground Pool
- Asphalt Roof
- Public Sewer Sewer
- Pool View
- Public Water
- Double Pane Windows
- Roller Shields

