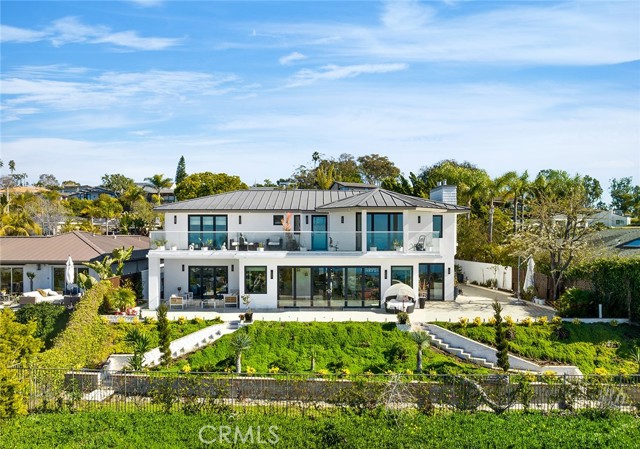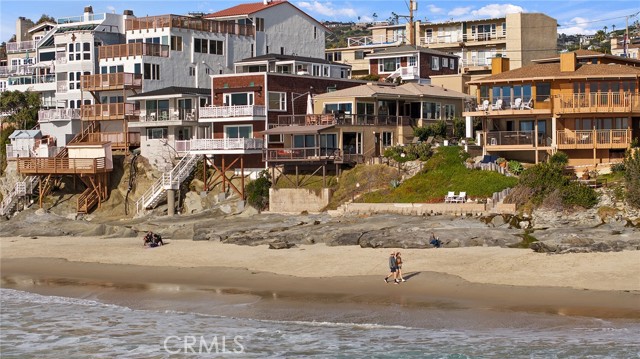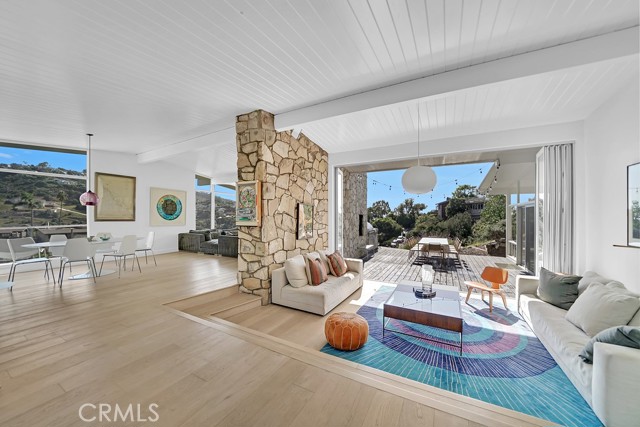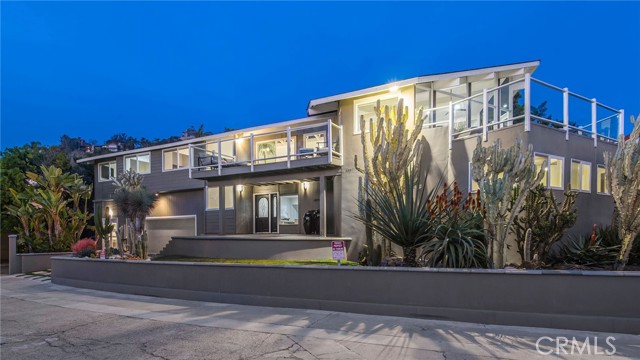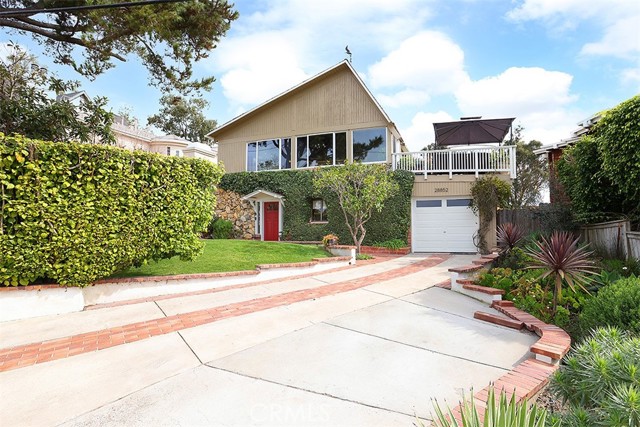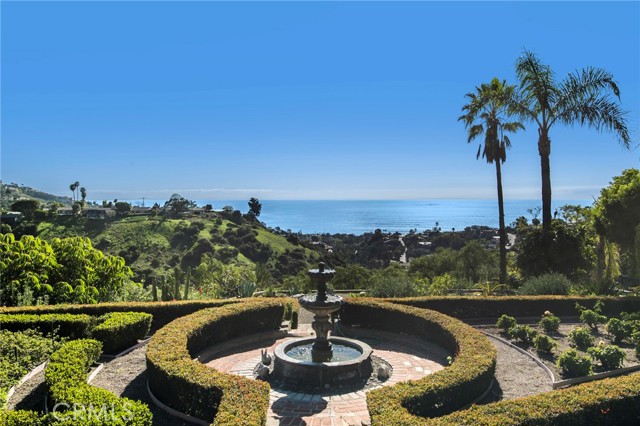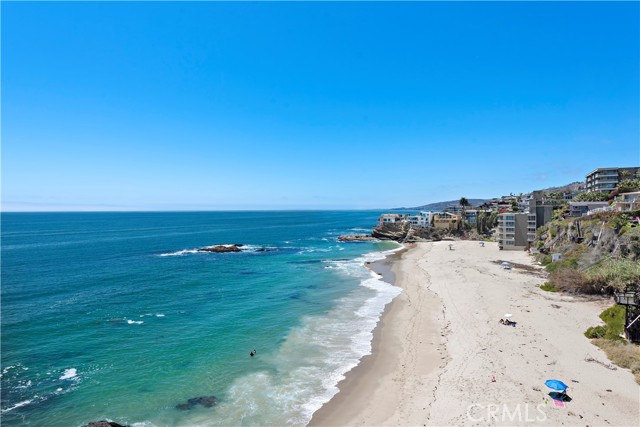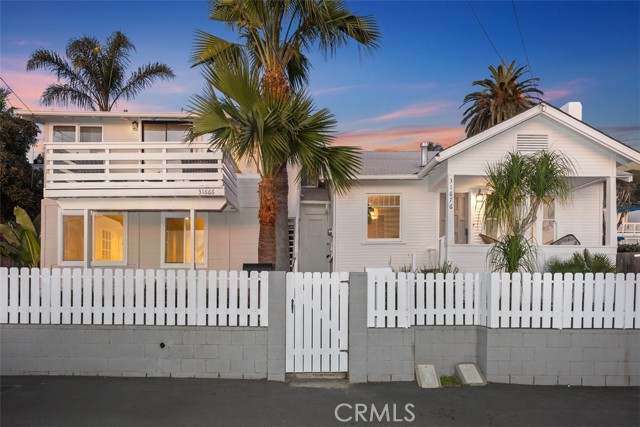138 Emerald Bay Laguna Beach, CA
Property Detail
- Active
Property Description
EMERALD BAY | LAGUNA BEACH | An incredible move in ready Emerald Bay home located at the Emerald Bay "North End" on the ocean side of Pacific Coast Highway. 4 bedrooms with an optional 5th bedroom plus 4.5 bathrooms on an approximately 7,300 square foot flat lot with an oversized rear yard that offers ideal and private indoor and outdoor living. Designed with two master bedrooms, an upstairs master bedroom and bath, large walk in closet plus an adjoining bedroom with en suite bathroom that can be repurposed as a home office, gym or master retreat. The second master is located on the main living level is a spacious bedroom with en suite bath and has French doors which open to the private rear yard. The kitchen design is offered with a Sub Zero refrigerator, Viking stainless steel double oven range and farmhouse sink, walk in pantry plus an adjoining home office area. Completing the main floor is a spacious living/dining room with fireplace, fourth bedroom and bathroom, guest powder, laundry room plus a private study that opts as bedroom five. Located at the Emerald Bay "North End" just a short distance to the Emerald Bay North End beach entrance.
Property Features
- 6 Burner Stove
- Barbecue
- Built-In Range
- Convection Oven
- Dishwasher
- Double Oven
- Disposal
- Gas Cooktop
- Range Hood
- Refrigerator
- Self Cleaning Oven
- Vented Exhaust Fan
- Water Heater
- 6 Burner Stove
- Barbecue
- Built-In Range
- Convection Oven
- Dishwasher
- Double Oven
- Disposal
- Gas Cooktop
- Range Hood
- Refrigerator
- Self Cleaning Oven
- Vented Exhaust Fan
- Water Heater
- Custom Built Style
- French Doors
- Stucco Exterior
- Block Fence
- Stucco Wall Fence
- Fireplace Living Room
- Carpet Floors
- Wood Floors
- Central Heat
- Forced Air Heat
- Central Heat
- Forced Air Heat
- Built-in Features
- Granite Counters
- Open Floorplan
- Pantry
- Recessed Lighting
- Driveway
- Garage - Single Door
- Garage Door Opener
- Permit Required
- Brick Patio
- Association Pool
- Community Pool
- Fire Retardant Roof
- Public Sewer Sewer
- Association Spa
- Community Spa
- Ocean View
- Public Water

