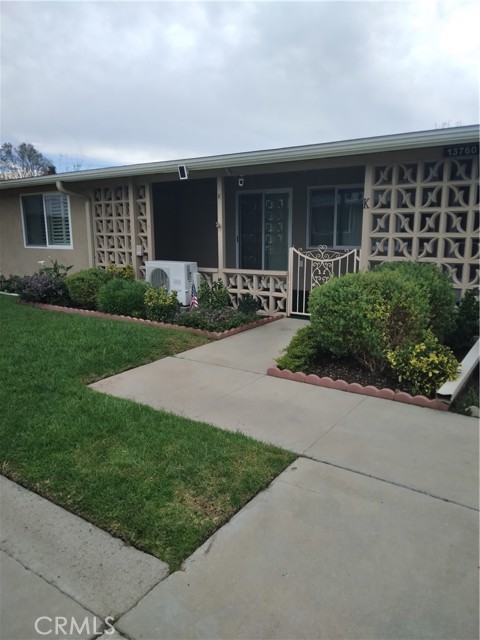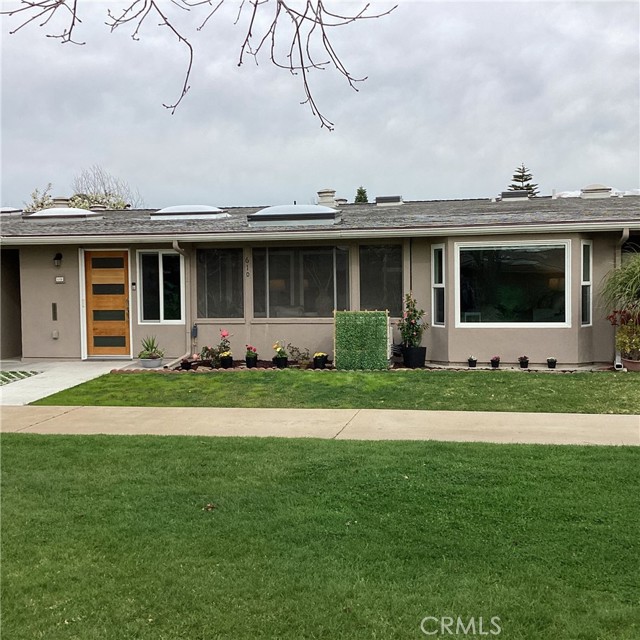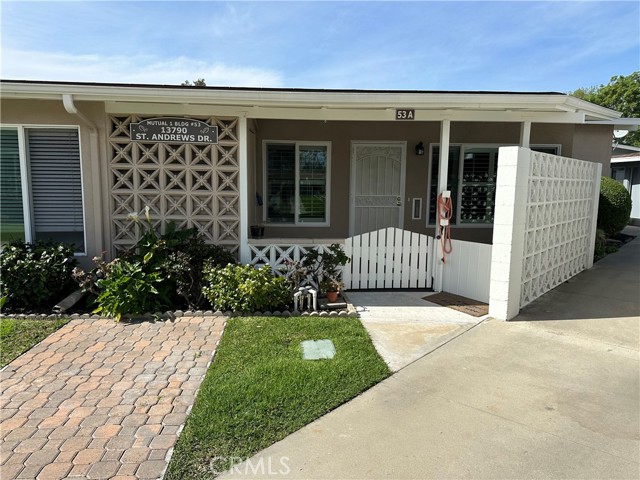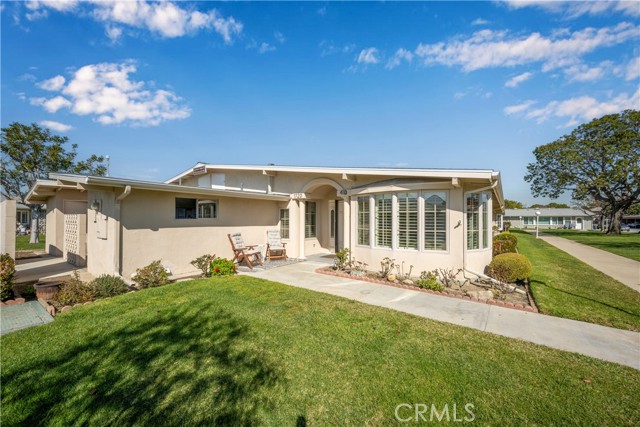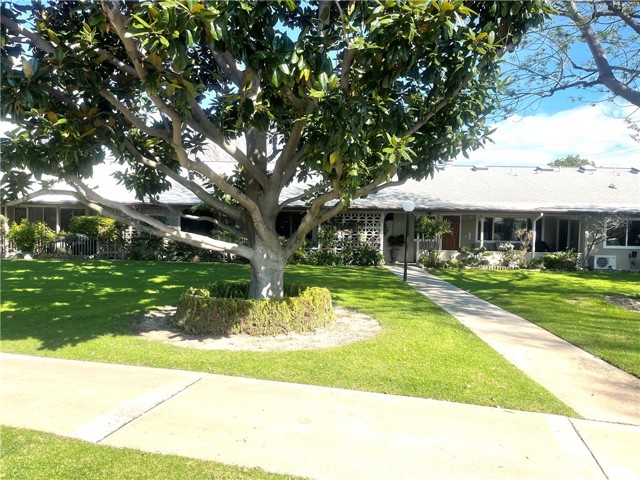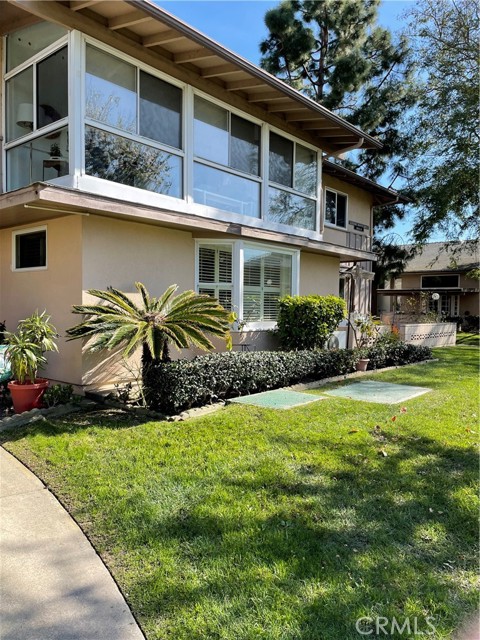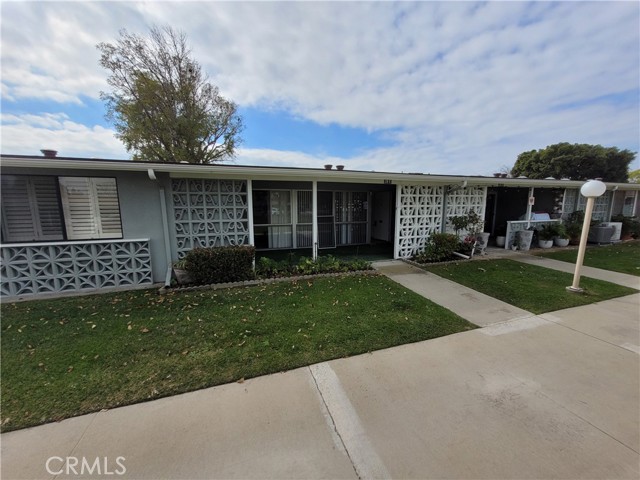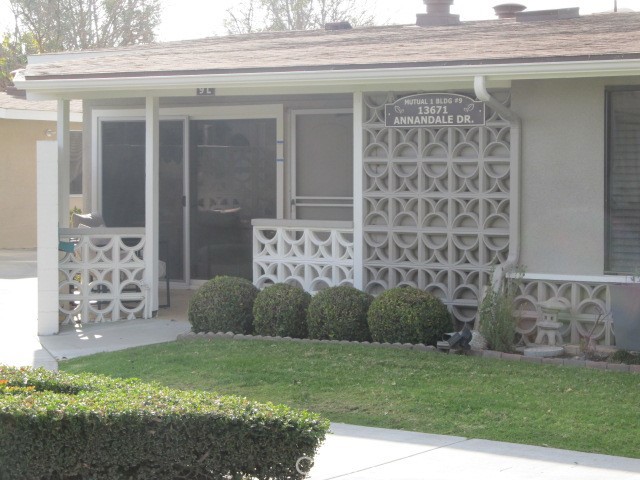13641 Alderwood Lane, Seal Beach, CA
Property Detail
- Active
Property Description
ully expanded corner unit with partial drive up partial greenbelt location for the "best of both worlds" spot to be! This 2 bedroom 1 bathroom home sits in Mutual 3 and is waiting your imagination. Large and inviting dining area meets the living room which has space for those with larger furniture pieces while enjoying the greenbelt view. The kitchen has a luminous skylight which is accompanied by built out peninsula/breakfast bar and added dishwasher, microwave. The bathroom is equipped with skylight and bathtub. The master bedroom is ready for the individual seeking comfort! It has been expanded to accompany not only a large walk-in closet but it's own vanity for getting ready in the morning. The 2nd bedroom is also spacious for guests hosting a sizable wall of custom built-ins. Don't forget this home has central HVAC and a completely custom surround sound speaker system ready for the entertainer in you! SENIOR COMMUNITY-OFFERS THE FOLLOWING AMENITIES: 9 Hole Golf Course, Swimming Pool, Jacuzzi, Gym, Table Tennis, Shuffle Board, Billiards, Pickle Ball, and Bocce Ball courts. Amphitheater, 6 Clubhouses featuring: Art Room, Sewing, Crafts, Wood Shops, Lapidary, Pool Tables, Over 200 Clubs, LWSB is a Security-Guard-Gated Community. Also Library, Friends of Library Bookstore, Credit Union, Health Care Center, Pharmacy and Post Office.
Property Features
- Built-In Range
- Dishwasher
- Electric Oven
- Electric Cooktop
- Disposal
- Microwave
- Built-In Range
- Dishwasher
- Electric Oven
- Electric Cooktop
- Disposal
- Microwave
- Contemporary Style
- Central Air Cooling
- Concrete Exterior
- Drywall Walls Exterior
- Stucco Exterior
- Block Fence
- Fireplace None
- Carpet Floors
- Vinyl Floors
- Concrete Perimeter
- Central Heat
- Central Heat
- Built-in Features
- Cathedral Ceiling(s)
- Formica Counters
- Open Floorplan
- Recessed Lighting
- Assigned
- Carport
- Detached Carport
- Covered Patio
- Association Pool
- Community Pool
- Heated Pool
- In Ground Pool
- Composition Roof
- Public Sewer Sewer
- Association Spa
- Community Spa
- Heated Spa
- In Ground Spa
- Park/Greenbelt View
- Public Water

