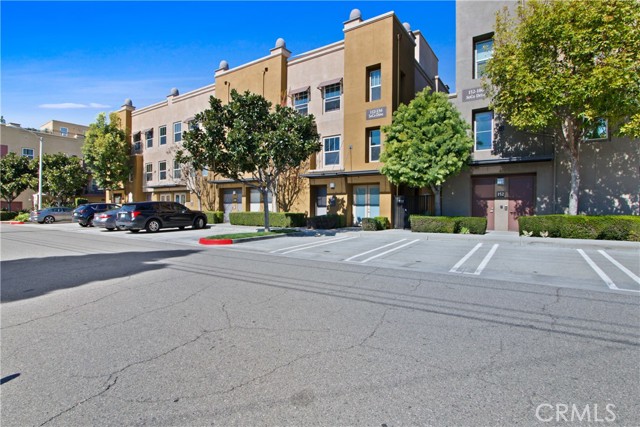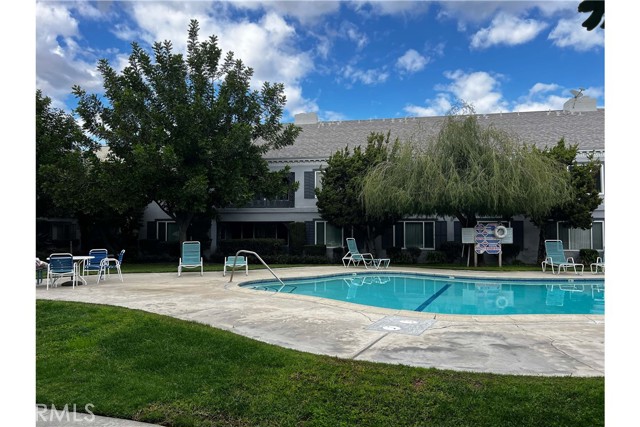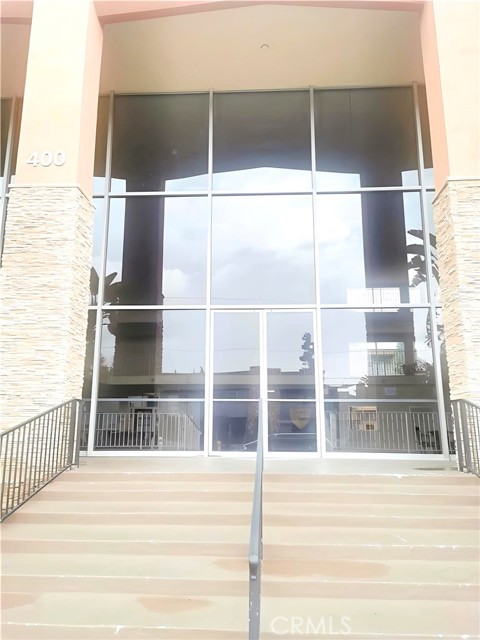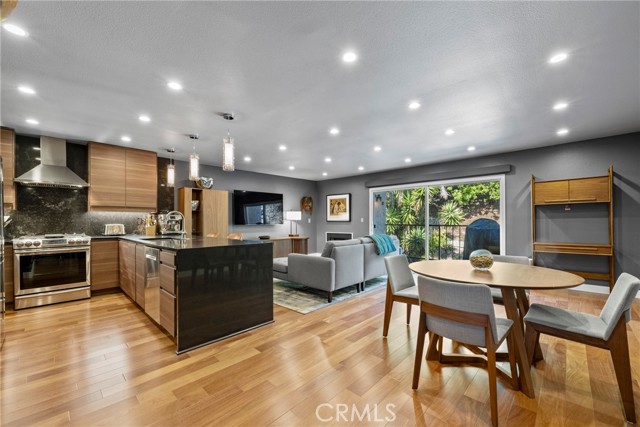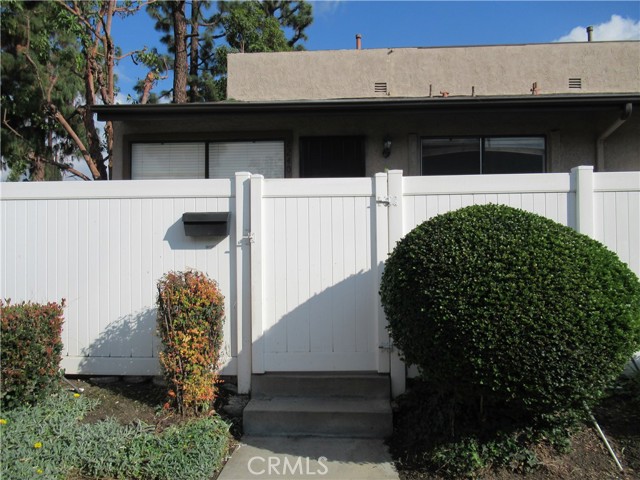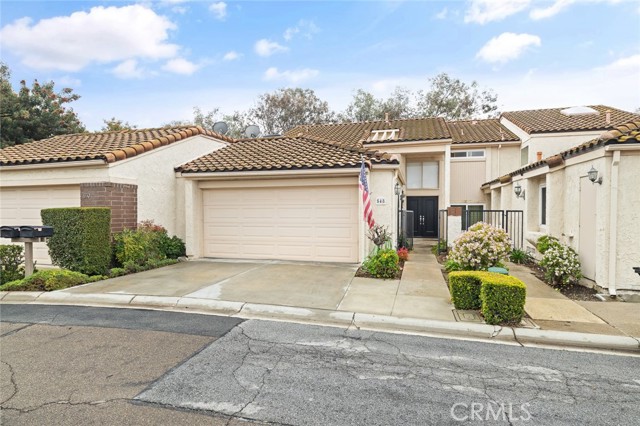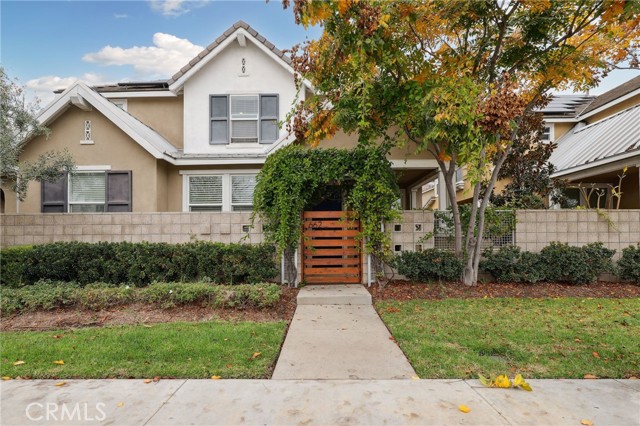1360 Shadow Lane, Fullerton, CA
Property Detail
- Active
Property Description
Nestled on a tranquil cul-de-sac, overlooking Lion's Field and Hillcrest Park, this recently renovated upper-level end unit is a haven of charm and convenience. Boasting mid-century design elements from the 1960s, 1360 Shadow Lane # T exudes a welcoming sense of space that is perfect for elegant and effortless living. Step inside and be greeted by an inviting living area, complete with a wood-burning fireplace that sets the perfect ambiance for cozy evenings. The living area flows seamlessly into a peaceful balcony, enveloped by lush trees, offering the ideal spot for relaxation and unwinding. The fully remodeled gourmet kitchen is a chef's dream, featuring shaker cabinets, quartz countertops, custom marble backsplash, recessed lighting, and stainless steel appliances. Both bedrooms are luxuriously appointed with plush carpets and plantation shutters, while the bathrooms have been fully updated with designer fixtures, custom cabinets, and quartz countertops. The primary suite is a true retreat, with a private bathroom that includes a step-in shower, a separate vanity area, and two closet spaces. Other in-unit amenities include a full-sized laundry room with ample storage space, double pane windows, and a sliding glass door. Residents of this controlled entry community have access to a swimming pool, spa, and breathtaking views. HOA fees cover common areas, landscaping, water, trash, and insurance, making living here convenient and hassle-free. The Shadow Lane Community's location is unbeatable, with award-winning K-8 Beechwood Elementary, Cal State Fullerton, Fullerton Junior College, and Troy High School just a short distance away. A quick drive takes you to downtown Fullerton, where locally owned boutiques, restaurants, and a growing artisan Farmer's Market await.
Property Features
- Built-In Range
- Dishwasher
- Electric Range
- Electric Water Heater
- Disposal
- Microwave
- Range Hood
- Refrigerator
- Vented Exhaust Fan
- Built-In Range
- Dishwasher
- Electric Range
- Electric Water Heater
- Disposal
- Microwave
- Range Hood
- Refrigerator
- Vented Exhaust Fan
- Central Air Cooling
- Sliding Doors
- Fireplace Living Room
- Fireplace Wood Burning
- Fireplace Masonry
- Carpet Floors
- Vinyl Floors
- Central Heat
- Central Heat
- Crown Molding
- Elevator
- Living Room Balcony
- Open Floorplan
- Quartz Counters
- Recessed Lighting
- Garage
- Gated
- Private Pool
- Association Pool
- Fenced Pool
- Public Sewer Sewer
- Private Spa
- Association Spa
- Neighborhood View
- Public Water
- Double Pane Windows
- Drapes
- Plantation Shutters
- Screens

