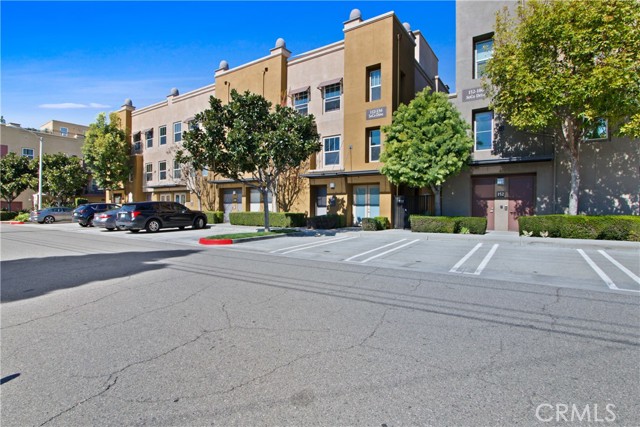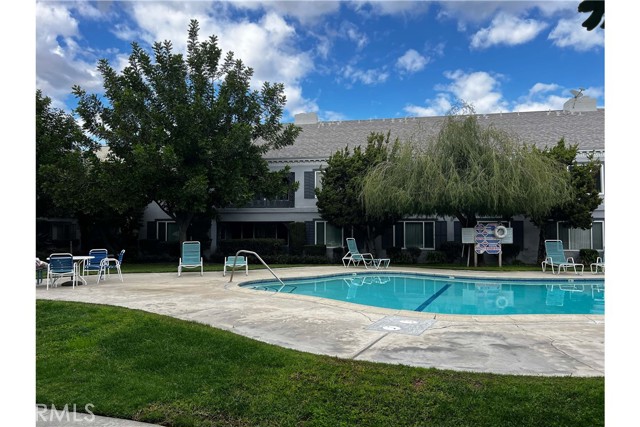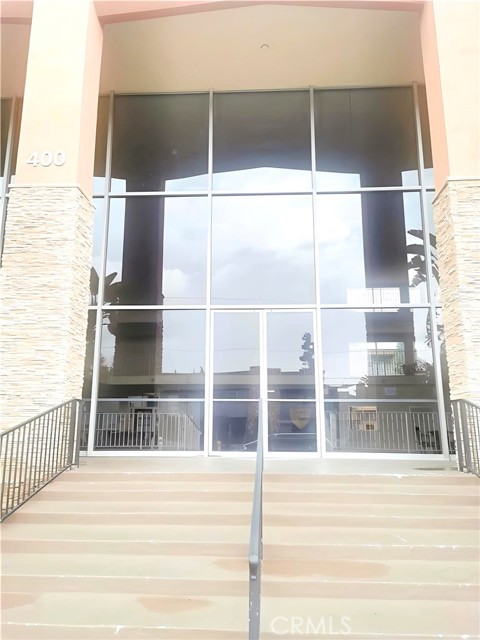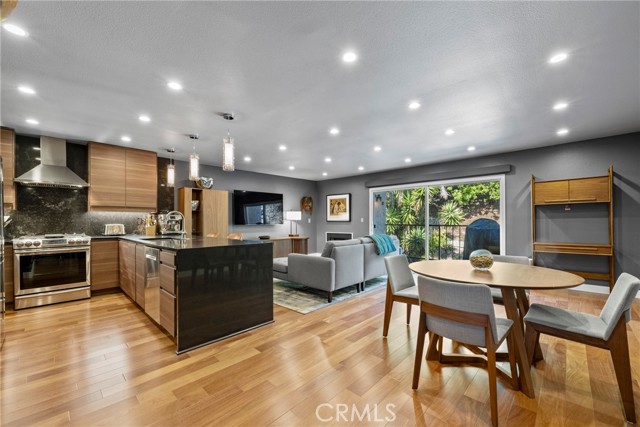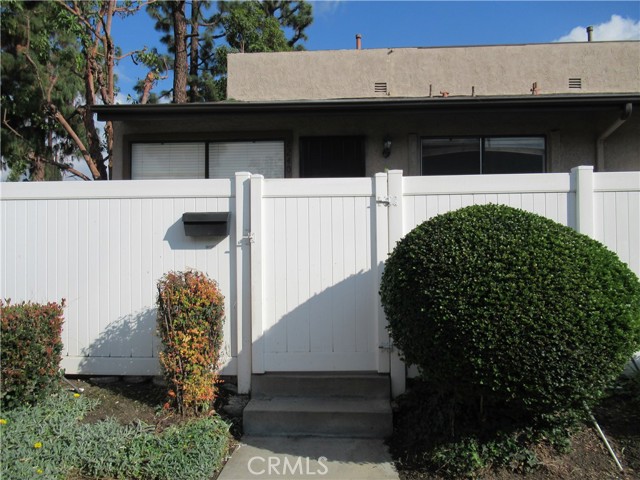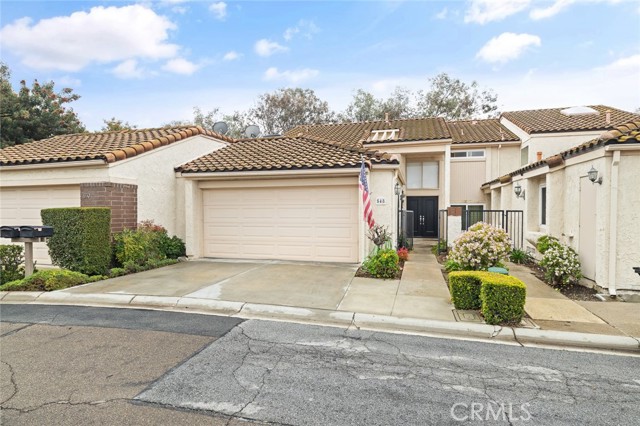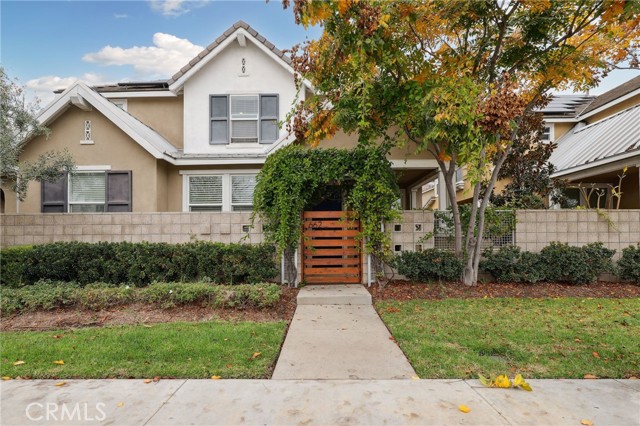1360 Shadow Lane, Fullerton, CA
Property Detail
- Active
Property Description
Perched just above Hillcrest Park on a private cul-de-sac, in the Shadow Lane Community, this large 2 bedroom 2 bath condominium has a ground level open floor plan with amenities that include: A spacious living room with fireplace and dining area, newer engineered floors and interior paint with high baseboards, recessed lighting controlled by dimmer switches, an inviting chefs kitchen with plenty of cupboards for storage, granite countertops with ample room for food preparation and a stainless steel double sink. It has many built in appliances that include a wall oven, glass cook top, dishwasher and built-in microwave oven. The large master bedroom suite has a double door closet, a separate changing area with an additional set of closets and cupboards located just outside the master bathroom. The large guest bedroom sits across from a full guest bathroom with glass surround and a soaking tub with shower. This home also features an Inside laundry room with storage cabinets and has direct access to a private outdoor patio with additional outdoor storage just off the living room. Other features include community pool with jacuzzi, tennis court, gym, gated underground community parking garage with 2 parking spaces and an elevator. Near schools, Downtown Fullerton Shops and Restaurants. Close to Fullerton College, Cal State Fullerton and near the 57 freeway. This is a must see in Fullerton.
Property Features
- Built-In Range
- Dishwasher
- Electric Oven
- Electric Range
- Electric Cooktop
- Microwave
- Water Heater
- Built-In Range
- Dishwasher
- Electric Oven
- Electric Range
- Electric Cooktop
- Microwave
- Water Heater
- Central Air Cooling
- Electric Cooling
- Sliding Doors
- Block Fence
- Fireplace Living Room
- Carpet Floors
- Laminate Floors
- Central Heat
- Electric Heat
- Central Heat
- Electric Heat
- Recessed Lighting
- Assigned
- Covered
- Concrete
- Paved
- Private
- Side by Side
- Concrete Patio
- Enclosed Patio
- Community Pool
- Fenced Pool
- In Ground Pool
- Public Sewer Sewer
- Community Spa
- Heated Spa
- Public Water
- Double Pane Windows
- Screens

